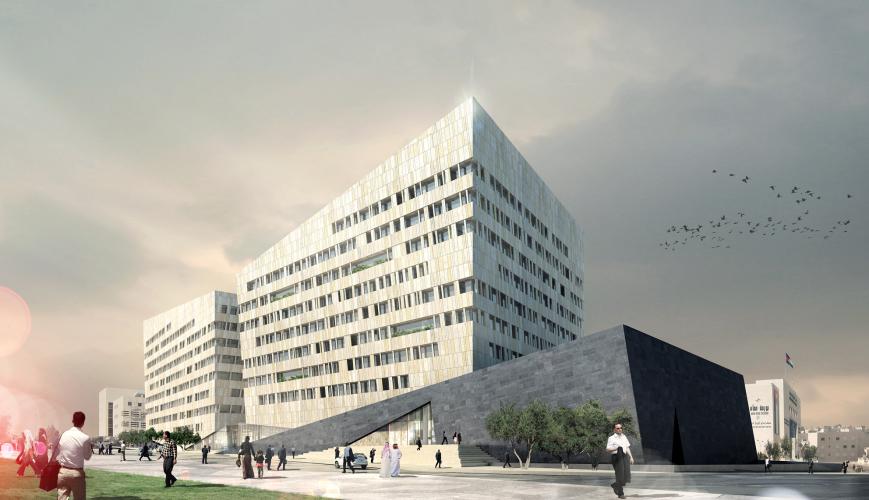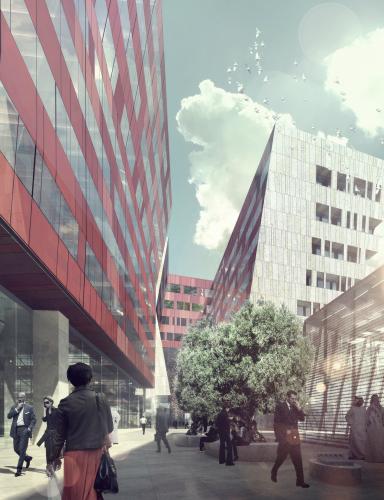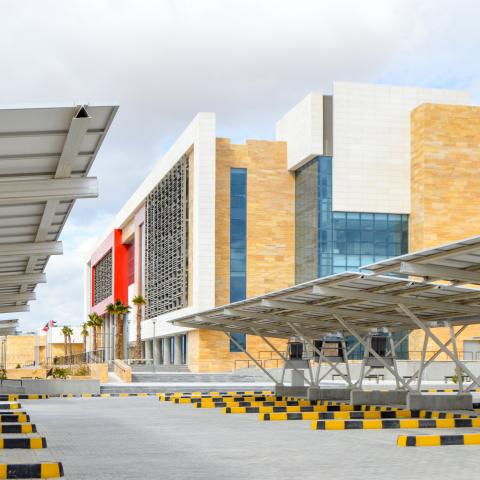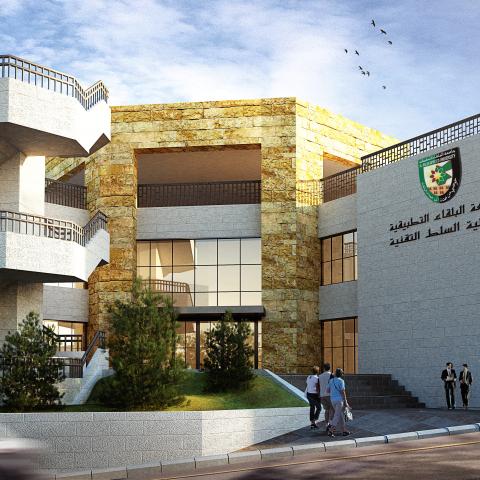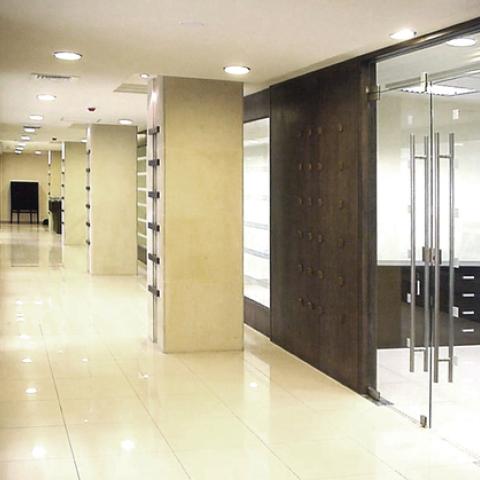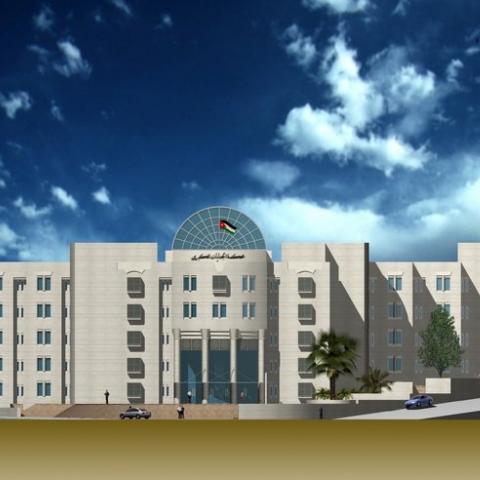The total project land area is about 135000 m2 for a complex of office buildings, parking floors, and landscaping. The total built-up area is about 96,000 m2.
The building design was carried out by a joint venture of local and international A&E design firms. Our assignment involved the Design Review Services of the following: Architectural Design, Landscape Architecture, Furniture Layout, Structural and Civil Engineering Design, HVAC and Public Health Engineering, Electrical Engineering (including Tele-Communications & Computer Networks (IT), Security Systems…etc.), and Quantity Surveying. The review was carried out in parallel with the progress of the design stage by stage. We have exerted huge efforts using our value engineering efforts to help to point out notes that helped to make the design more efficient, feasible and sustainable.

