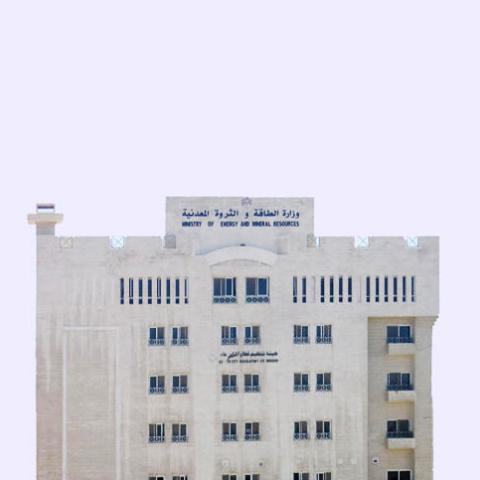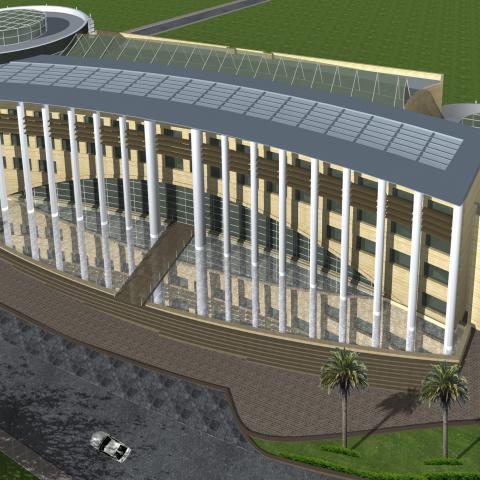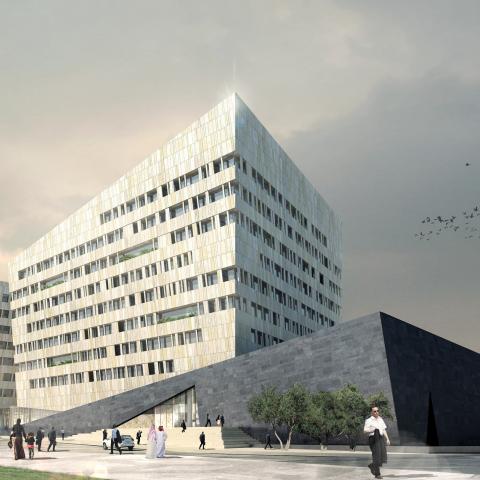This is a complex of two buildings; the Embassy of Jordan facing the main road and the Ambassador’s residence facing the back road. The design concept was based on representing Jordanian Architecture within a Yemeni planning set up.
The two buildings resembled urban housing blocks surrounding a ‘Miqshama’ like garden, using masses and details of Jordanian stone architecture. Each of the two buildings consists of two floors.
The embassy contains the administrative offices, the consulate services and attaches. The Ambassador’s residence contains a grand reception hall and other home functions. The garden is designed to give privacy to the residence and to be used in certain occasions for public receptions.
project images








