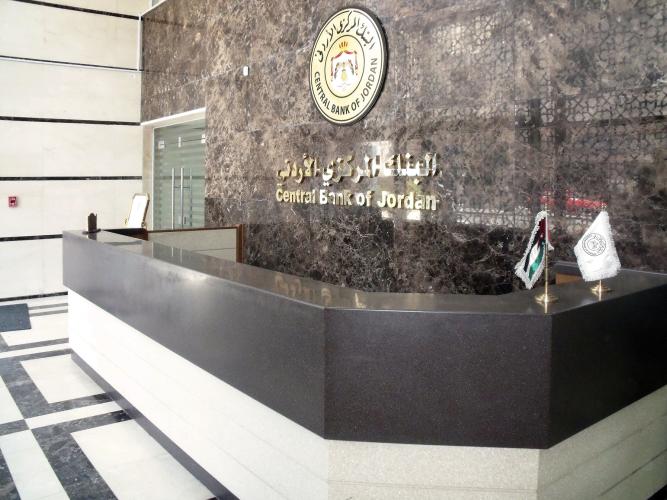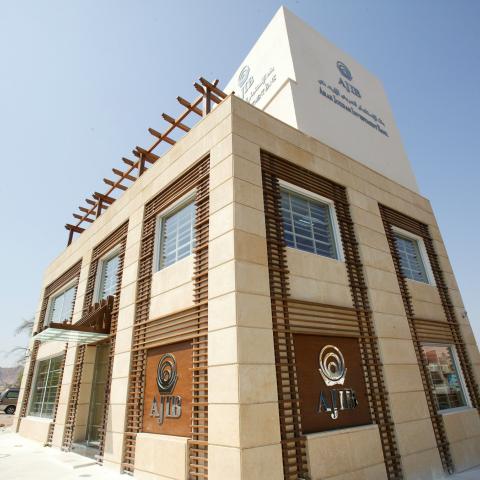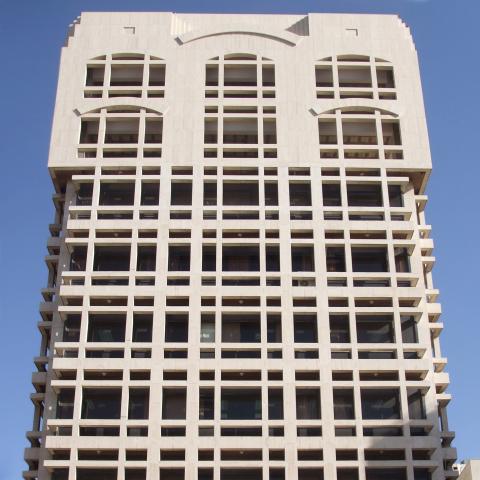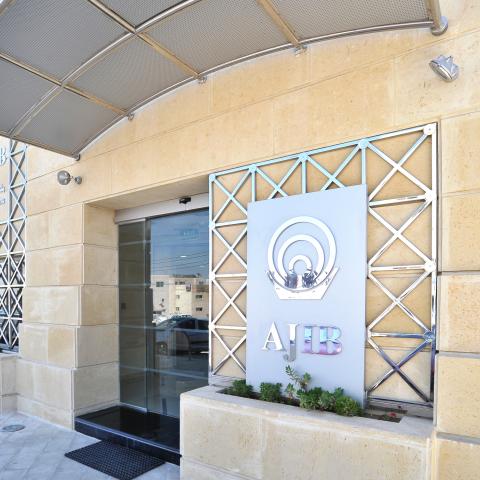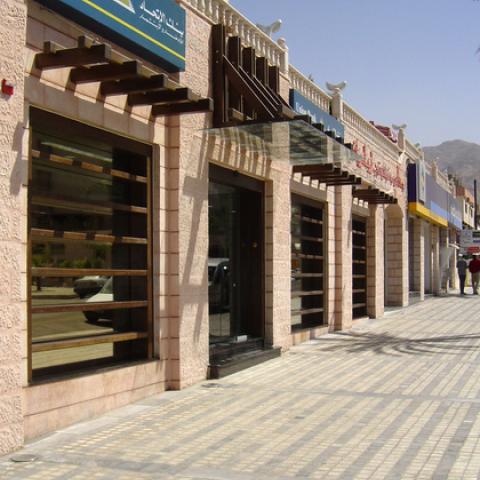CENTRAL BANK OF JORDAN REFURBISHMENT
The Central Bank of Jordan Grand Banking Hall is over forty years old. We were assigned to give it a new look through major refurbishment project. The main entrance hall, treasury and accounting departments were also added to that important part of the bank. The double height hall was grandly designed to keep the quality of its huge volume and overcome the problem of having two huge columns off its center. High-quality marbles, granite, and fully vitrified tiles were used throughout the area.
Walls were cladded with stripes of beige and cream marbles. The ceiling was treated with decorative panels of wood with glass wool upholstered acoustic boards to control the acoustic quality of this big space. The hall contains ten bulletproof exchange teller boxes. The design contained highly sophisticated levels of security, fire fighting system and all related electrical and mechanical systems.
CENTRAL BANK OF JORDAN TOWER NO.2
This is one of the first mid-rise office buildings in Jordan. It was designed in early nineteen eighties. It seventeen floors span the height from down town Amman to Jabal Al-Hussein neighborhood.
The modern style of the design and the size of the building implied the use of marble cladding for its exterior facades. This tower was a real challenge not only due to its steep site, but also to the subterranean cavities that required advanced piles system to be applied for the foundations.
Another challenge was its rather complicated functional requirements of mixed nature; offices, auditorium, parking space at higher levels…etc. This building is considered one of the important architectural monuments that represent the start of the era of large concrete buildings in Amman.

