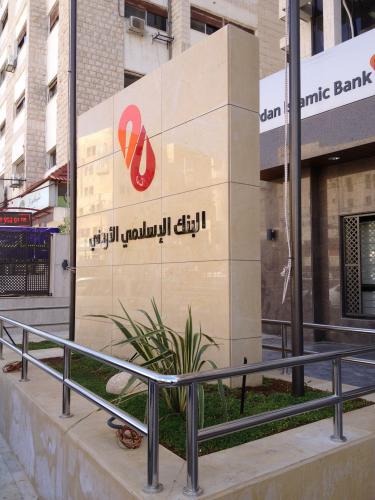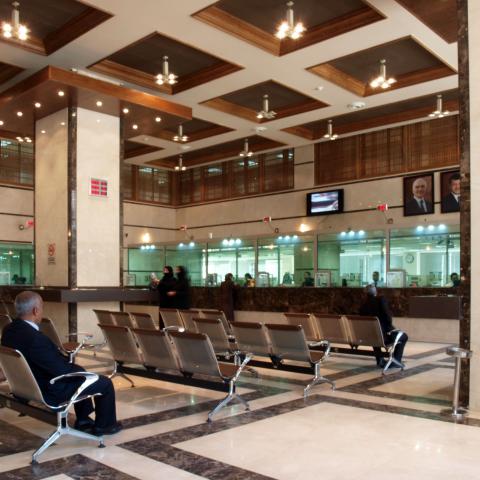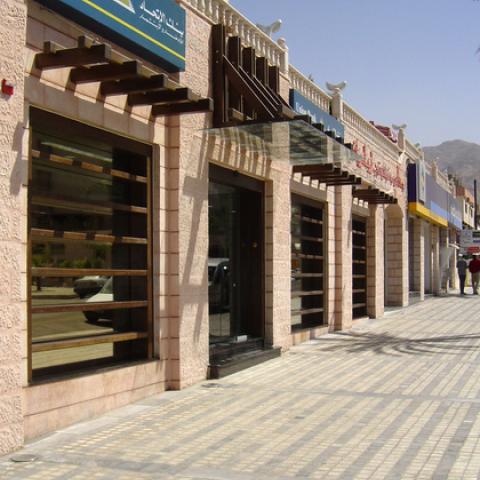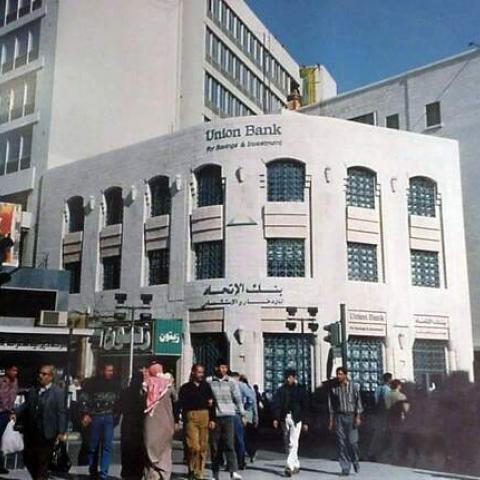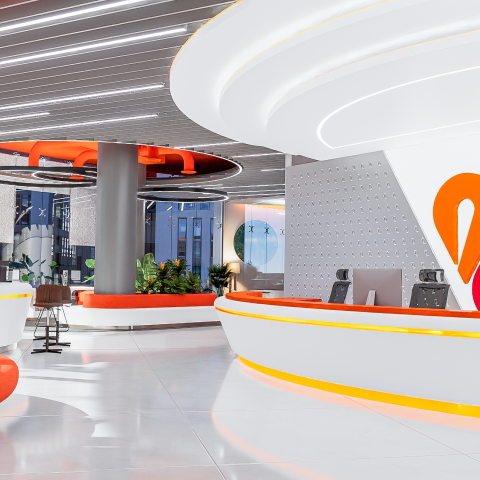We have designed this building back in 1985; it was interesting to add two more floors and to refurbish it various departments from inside.
This was a challenging project, since all structural and related works were achieved while the building is at its maximum functionality.
The project assignment included adding two executive floors devoted for the top management. The two added floors were meant to complement the existing floors function wise and should add a qualitative statement of Islamic nature to end the building in a harmonious way…; and that what was achieved. Adding two stories to an already working and busy head quarters was very sensitive and challenging since the surroundings were also very crowded.
The concept was to give a happy and meaningful statement to the building crown and end the sun breaker screen by arches and an Islamic “Muqarnas” detail to end the high rhythm of the screen grid.
The exterior cladding was achieved using the same Italian Travertine Marble from the same source.
High structural and none destructive building techniques were utilized in order to cut the 2.5m high parapet of the building in a none destructive way to assure least disturbance to the structural system.
Bitar consultants (BC) also done the interior design for the project.

























