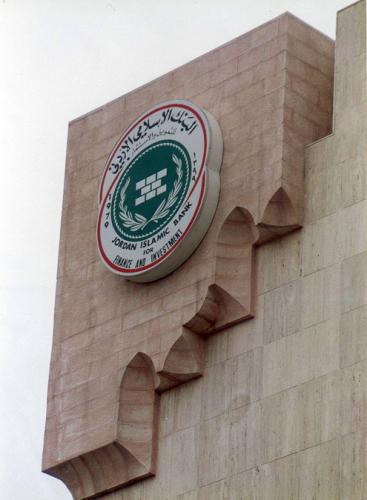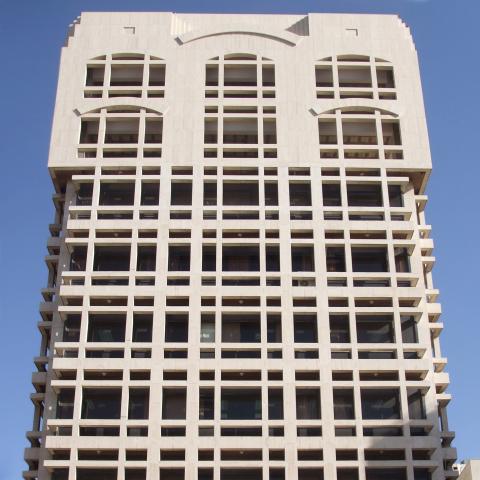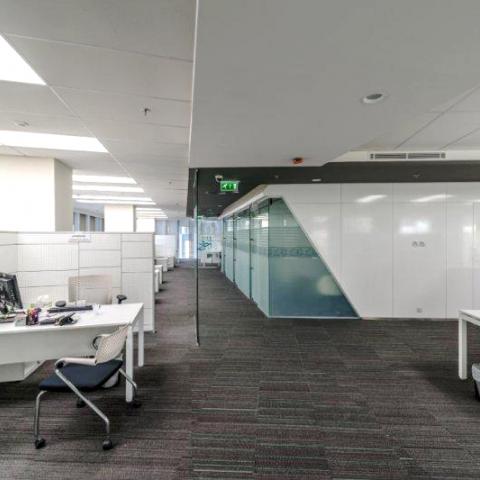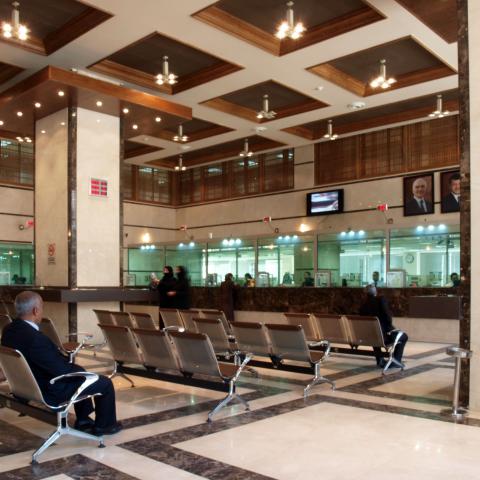This is a bank office building containing a bank branch. Its skeleton is made of concrete with travertine marble dry cladding, of total area 4,600 Sqm.
The building consists of 3 basements and 8 floors. The basement (2) & basement (3) are dedicated for services and parking. The basement (1) is a Secured treasury. The ground floor and the 3 floors above it are the bank branch. The upper four typical floors are offices for the bank departments. The assignment included the complete engineering design, interior decoration and supervision of the building and its site works.
This project contain all kinds of modern systems such as advanced fire fighting system, closed circuit T.V system, total thermal insulation, advanced water proofing system and central heating & conditioning systems.













