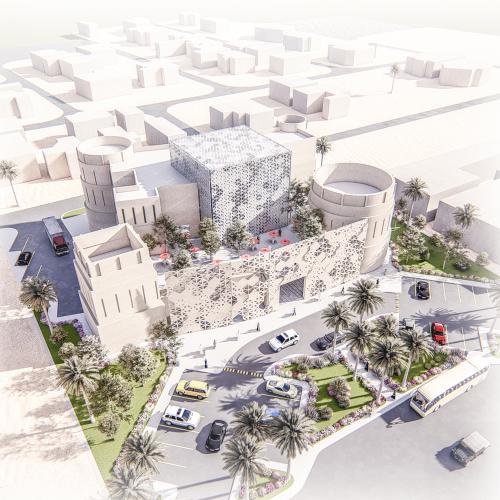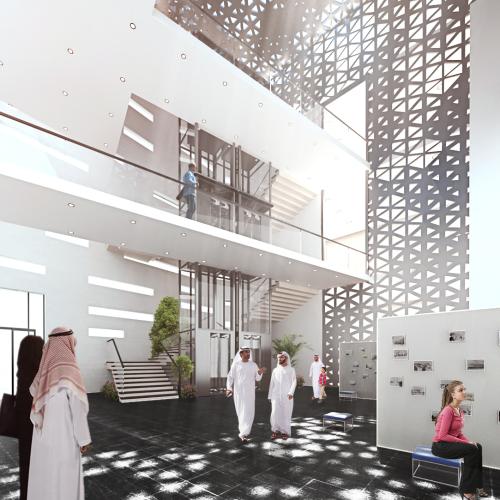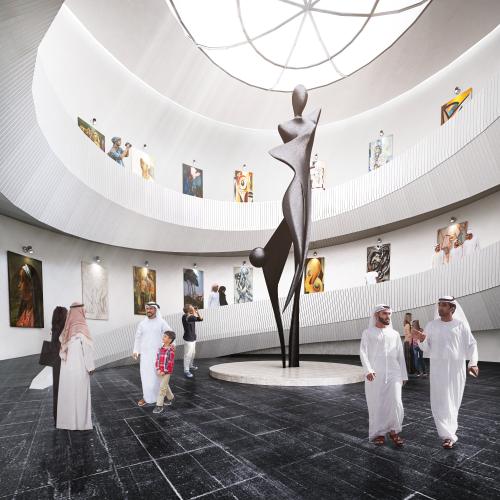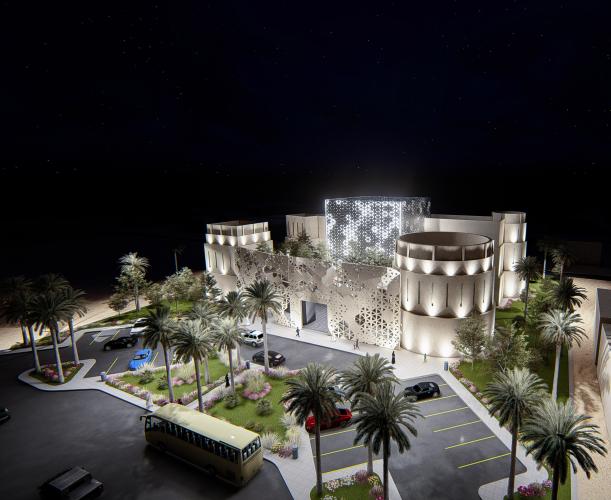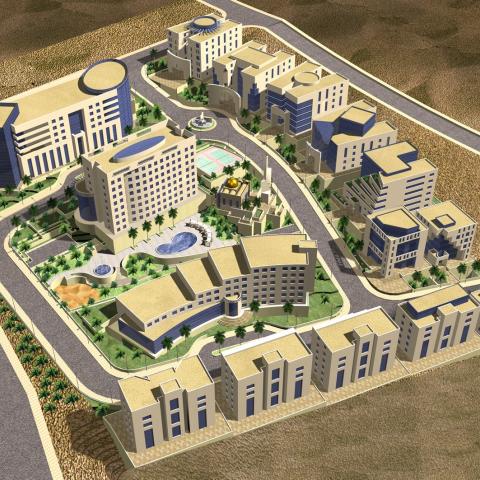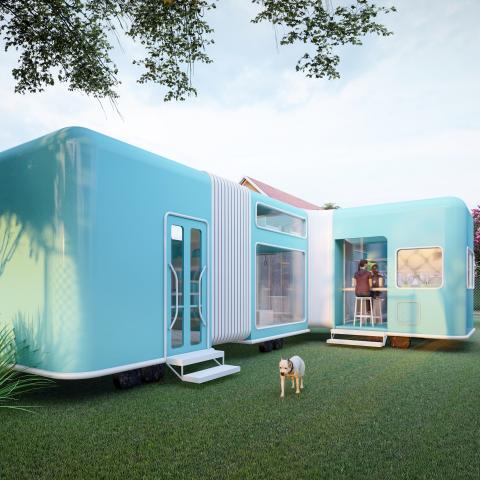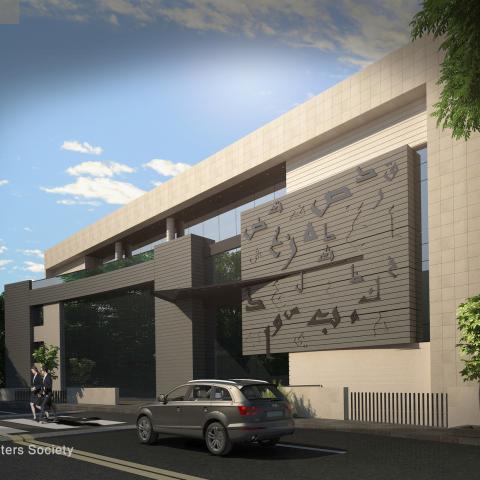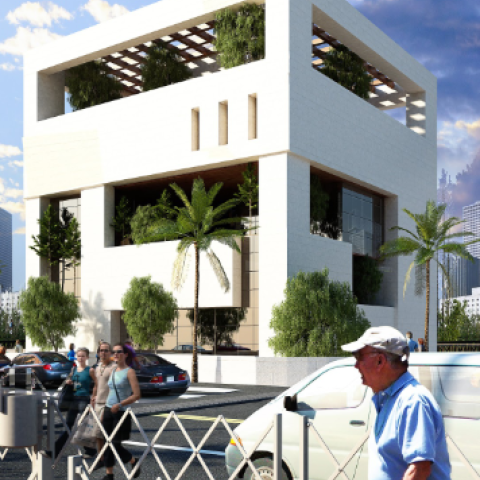Concept & Cultural Background
Sharjah entertains a charged cultural community with conservative attitude. The architectural landscape of Sharjah shows that well. Sharjah Hosn “Fort” is an important traditional monument in Sharjah. It represents a distinctive typology for a public building.
We analysed and disassembled its major elements; courtyard, body and towers and reassembled them in a way that addresses the new functions of the museum abstracting the original forms into a contemporary image that nobody could miss its origins keeping at the same time its loyalty to its own time and place.
The design is generated through an assembly of four masses each one with a cylinder mimicking a tower creating central space in the middle that functions as the main double height atrium and reference point for visitors wandering through the different galleries.
Design Elements
Al Hosn was constructed using coral stones and adobe. The unique geometrical patterns found in the surface of the corals have inspired us to develop a skin to cover the central space of the museum and control energy passage through.
The atrium is covered with a smart skin created with coral geometry moving elements; controlling transparency to light and permeability to air (resembling the courtyard role in traditional architecture).
Floor Plans & Proposed Program

