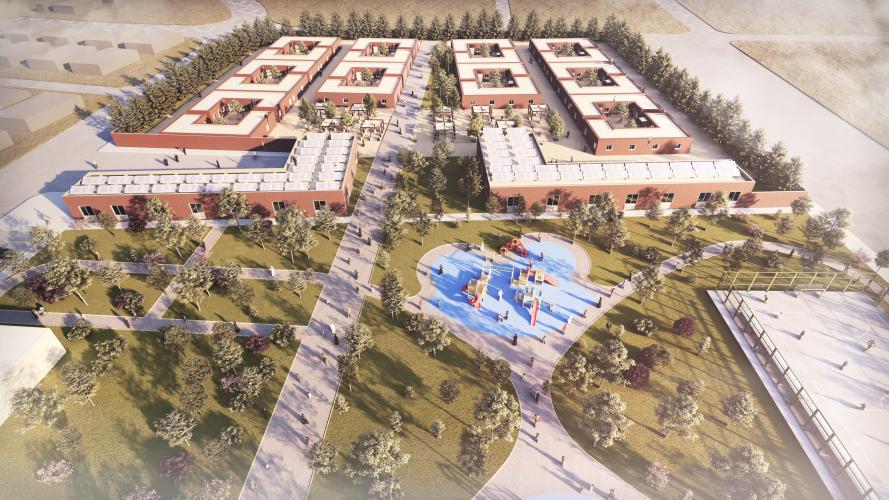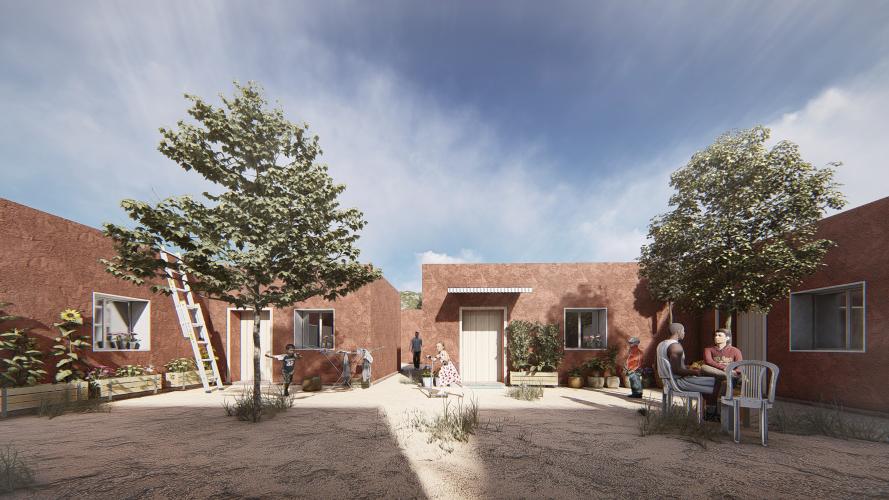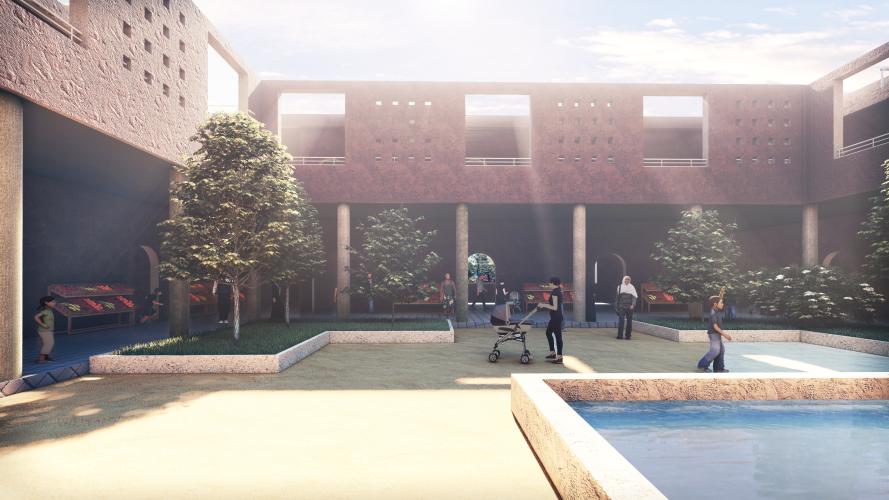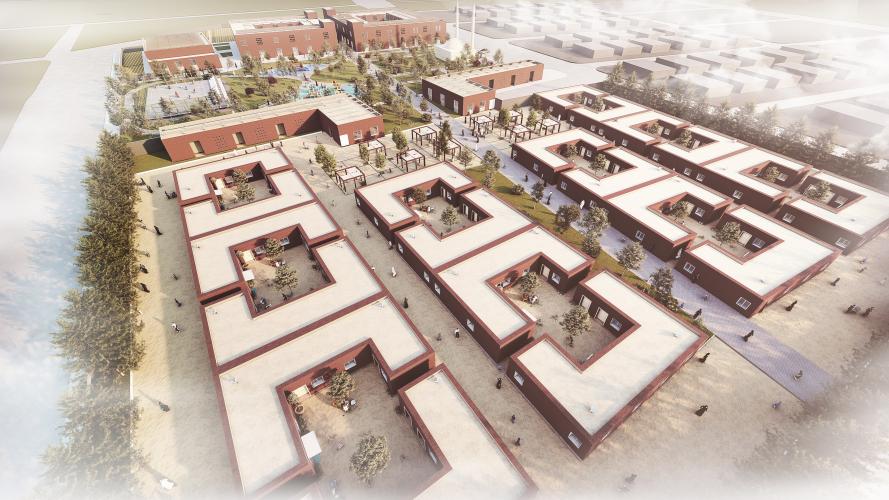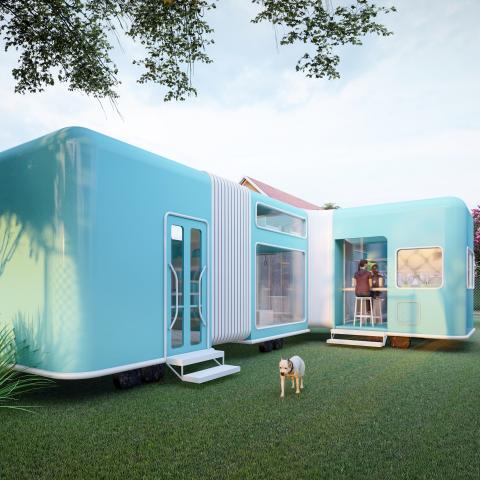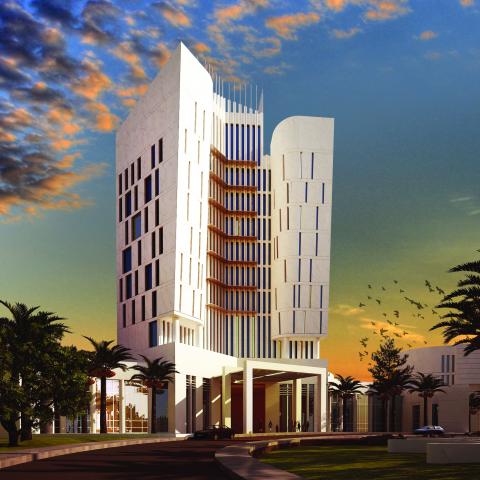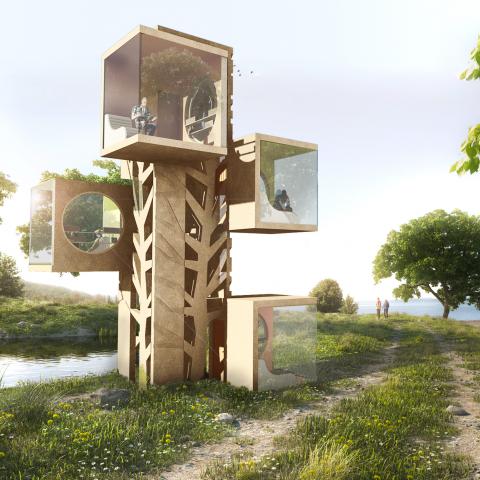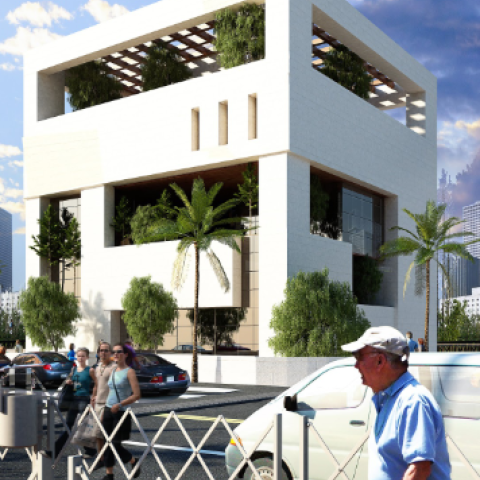Replanting Refugees within Local Community Fabric
Site Understanding & Problem Identification
Reyhanlı is a town and district of Hatay Province, on the Mediterranean coast of Turkey, near the country's border with Syria.
- The biggest similarity between Turks & Syrians is religion (Islam).
- Reyhanli has experienced social problems due to the sudden rise in population due to refugees influxes.
- These problems led to poverty, unemployment, the main reason of tension
- between Turks and Syrians.
Conceptual Thinking
Social integration is the main concept of our design. We targeted this main idea through different design strategies, such as:
- Social integration between refugees with family connections at the residential area by the construction of shelters around an open-to-sky courtyard through the design of housing blocks assembly in a way that is reminiscent with the traditional Syrian courtyard extended family house.
- Creating Social Integration between local people and the refugees. Introducing the Public Park (landscape area) with an open urban space and an assigned zone for children activities, that helps in the socializing of adults, youth and children. Vocational training center activities might take place in the Public Park.
- Vocational educational center that focus on common interests between both groups, such as:
- Farming and agriculture
- Knitting and textiles
- Food and pastries
- Craftworks and art
In addition to multi-purpose hall to house inter-active events.
- A commercial block (Market Place) that helps local people and refugees to sell the things they produce and develop at the vocational training center, this benefits the area economically and culturally.
Architectural Strategies & Design
Target Groups, Users and Beneficiaries
The project is targeting Syrian refugees families (Especially widows, old people and their families).
The residential transitional shelters are targeting only Syrians.
The commercial block (market place), vocational Educational Center and the public park are targeting both Syrians and local Turks living in the area.
Construction Strategies
- Residential Area: The new construction concept proposed for the transitional shelters is by recycling plastic vegetables containers filled with sand as a building block, steel elements could be added on the corners to receive another floor in the future using steel elements and light weight panels.
This construction process is easy to apply and the refugees could build their own shelters in the designated area within short time.
Regular vegetables plastic crates that are usually used by farmers to store and ship/deliver products.
- Vocational Training Center / Primary School: The training center and the commercial block are permanent structures, therefore, the proposed construction system is reinforced concrete frames with cement block walls in order to keep well-maintained for long period of time.
Architectural Design | From concept to architecture
- Residential Area - Transitional Shelters
The residential area of the project consists of 60 two-room-transitional shelter units that accommodate around 60 families. The relationship between the units is driven from the concept of traditional extended family courtyard houses found in Syria.
Extended families and neighbors could live in a courtyard complex creating their own social space within the overall area.
Courtyard arrangement allows cross ventilation as well as a lively central space for the children and outdoor activities for people.
Future Vertical Expansion: The single housing unit consists of two shelter rooms, a living room and a bedroom.
Toilets for males and females are located on opposite side of the courtyard.
For future expansion, structural columns are to be added on the corners of the single shelter room from the outside, resting onto the concrete foundation.
Architectural Design | From concept to architecture
- Public Park - Landscape Area
The public park acts as the common urban space for people from all backgrounds to engage with each other. It consists of 3 main parts, the mosque serves the surrounding community with all its components, a playground for the children and the youth to play, and leisure green space for the whole family to enjoy.
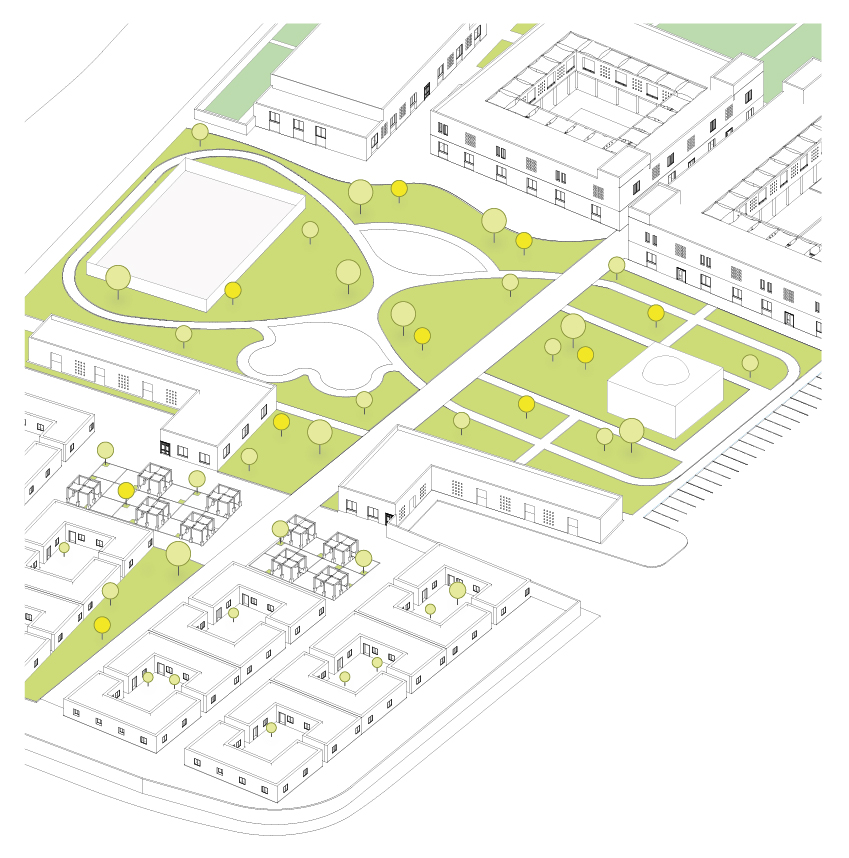
This park is open to the public which allows integration and inter-cultural social interactions to happen aiming to strengthen the bonds between the refugees and the locals through the similar activities both share.
Architectural Design | From concept to architecture
- Vocational Training Center - Primary School
The primary school aims to embrace refugee children. The facility has its own courtyard that acts as a playground for children during school time in addition to the playground within the Public Park.
The upper (first) floor contains the vocational training center which aims to address inter-cultural activities that help locals and the refugees to exchange knowledge, economically and professionally.
People attending would learn crafts, arts and farming skills. The experimental agricultural land is designated for the vocational training center.
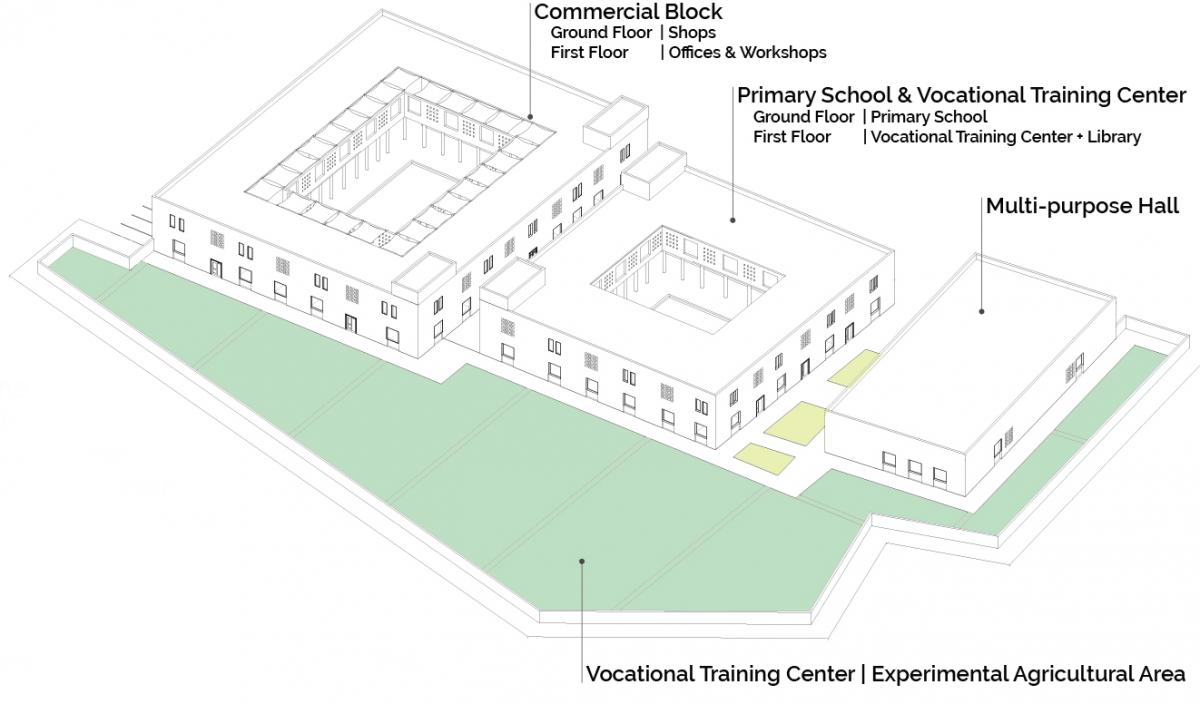
Photovoltaic Panels are placed over the Market Place & the Vocational Educational Center in order to cover the whole project usage of electricity.
- Commercial Block - Market Place
The commercial block acts as a stepping stone for integrating all target groups. Both the locals and the refugees could have shops in the market and sell their goods and/or the products they produce from the vocational training.
- Multi-purpose Hall
For arranging extracurricular activities & social events for both the refugees and the locals.
Management Strategy
The masterplan layout addressed the different levels of use and hierarchy of spaces.
From North down to South, we move from the most related to private housing (shelters) for refugees down towards more mixed and public uses such as the Public Park and Market Place. From West to East, we move from the more open to public towards uses more related to special target groups. The Mosque at the West is open to all, the playground at East is related to children and surrounding green areas designated for families.
A video showing the whole design proposal:

