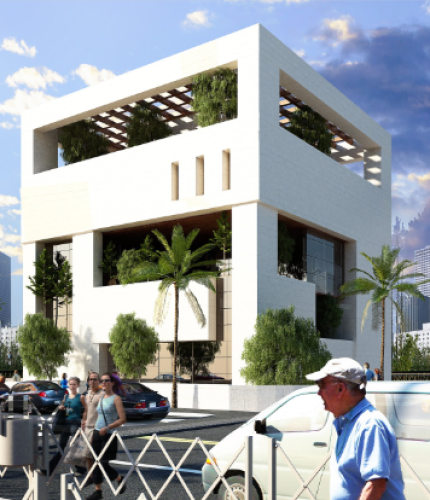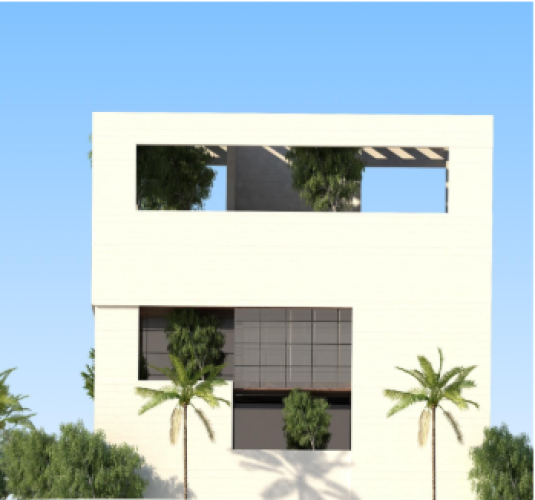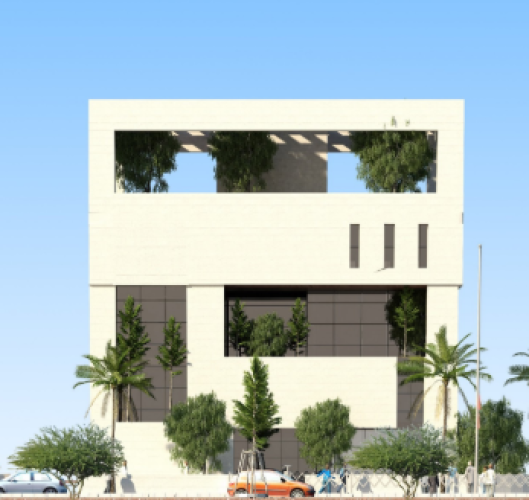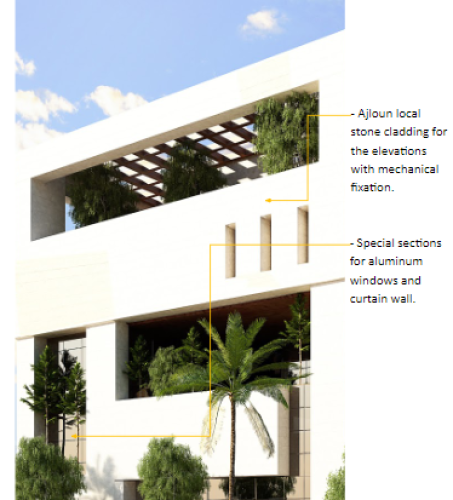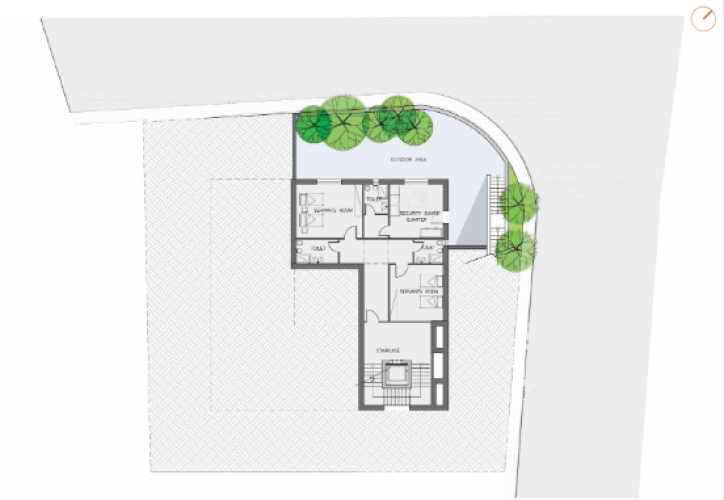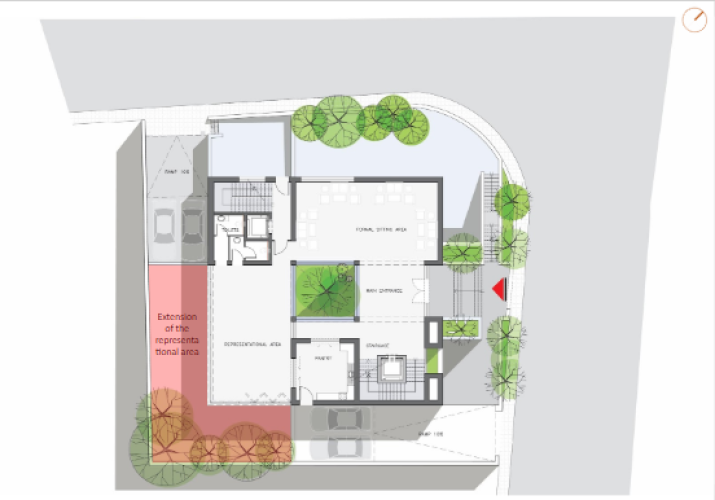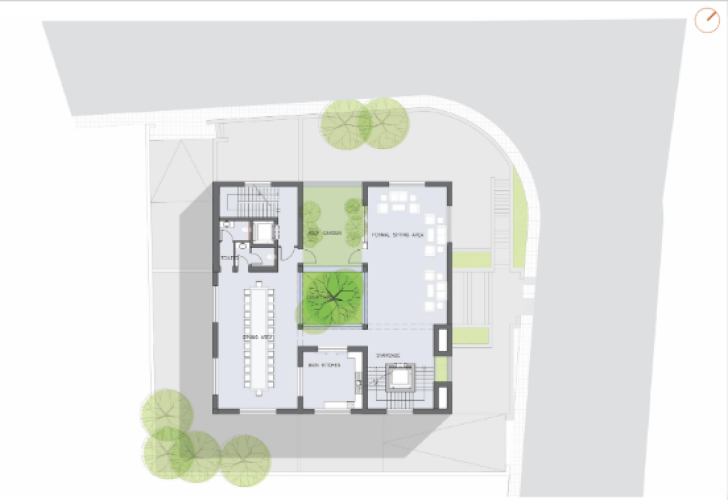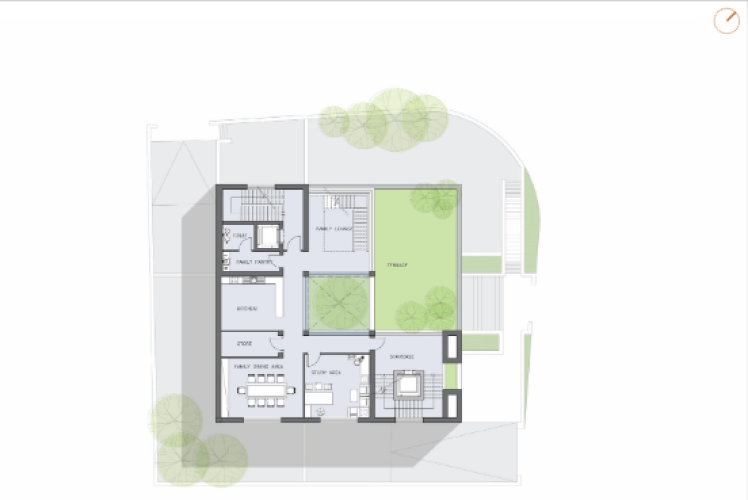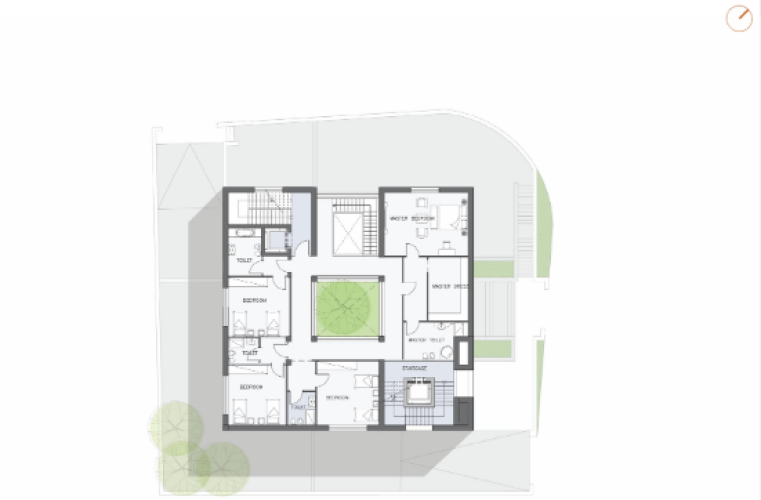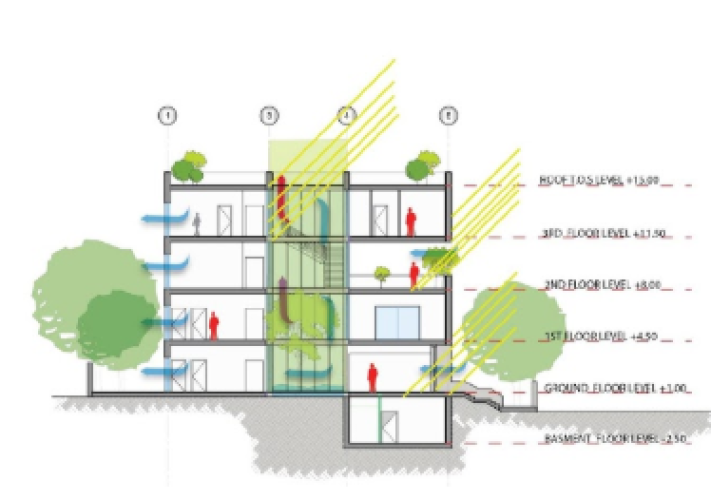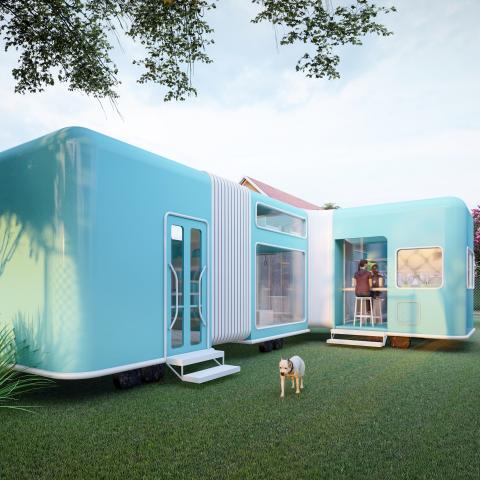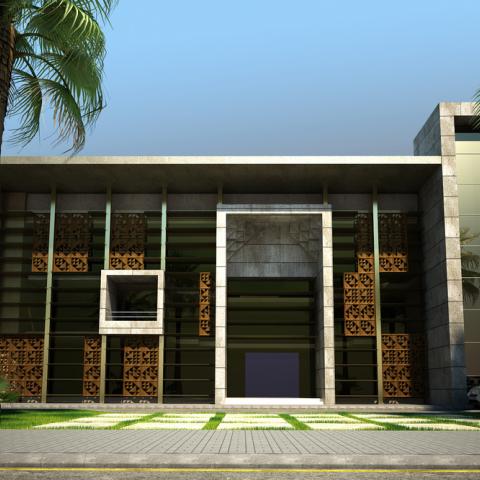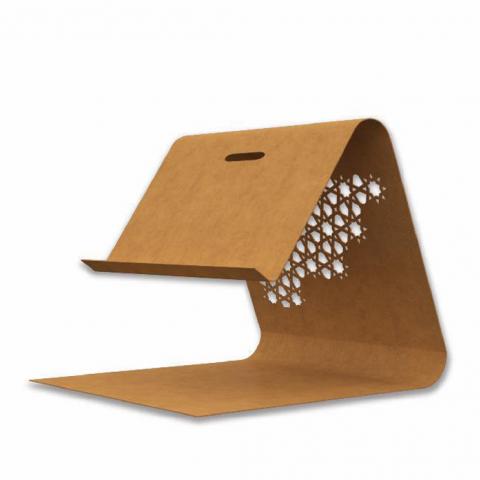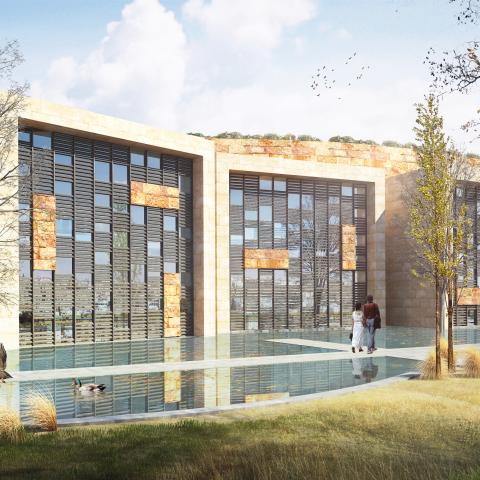Site Plan Considerations:
The orientation of the building is a direct response to the climatic conditions of the area.
The size of the building is respectful to the urban context and to the regulations.
Segregations of entrances.
Geometry and Modularity:
- The starting point of the design was "the box" which emerged from the dominant typology of the surrounding buildings.
The box was penetrated from several directions to provide integration between indoor and outdoor spaces.
In the center of the box, a court was created to provide natural light and ventilation.
Function:
Efficiency, privacy, and safety:
- The distribution of functions in the building aimed at being efficient, safe and considers the privacy of the users.
- Materials: Cost, Maintenance, and Aesthetics:
The main considerations of materials' selection are:
Low maintenance
Acceptable cost and aesthetics.
The suggested materials for indoor and outdoor spaces are robust and available in the local.
project elevations images
project plans images

