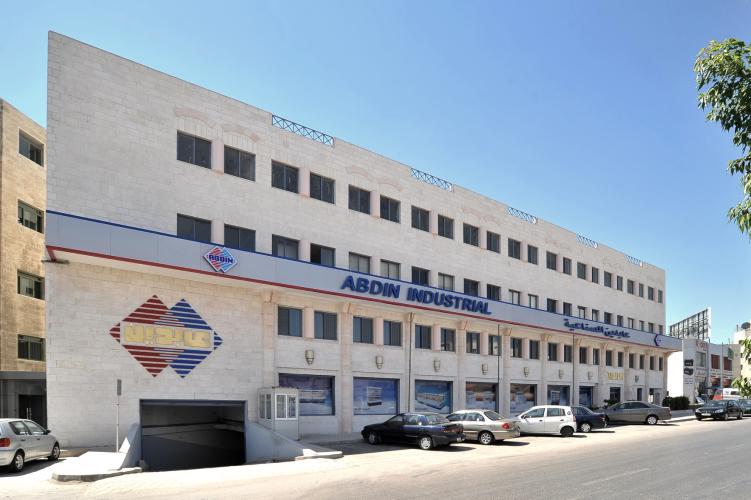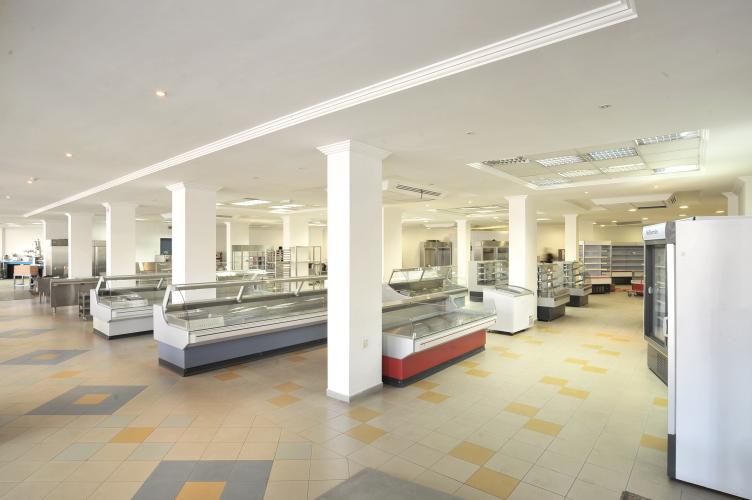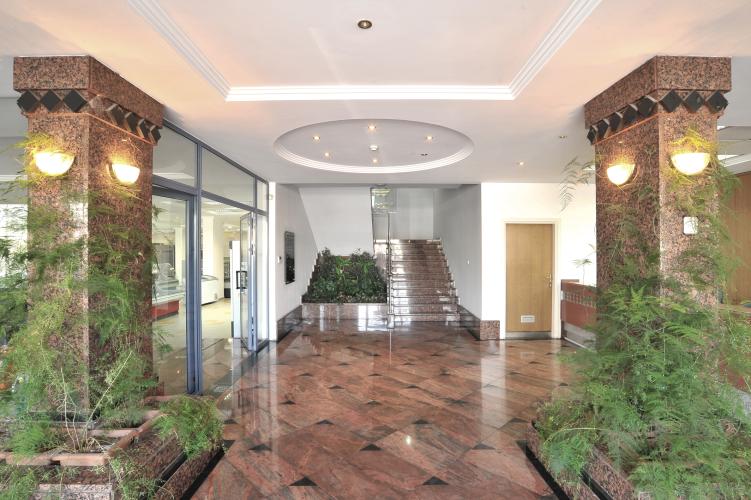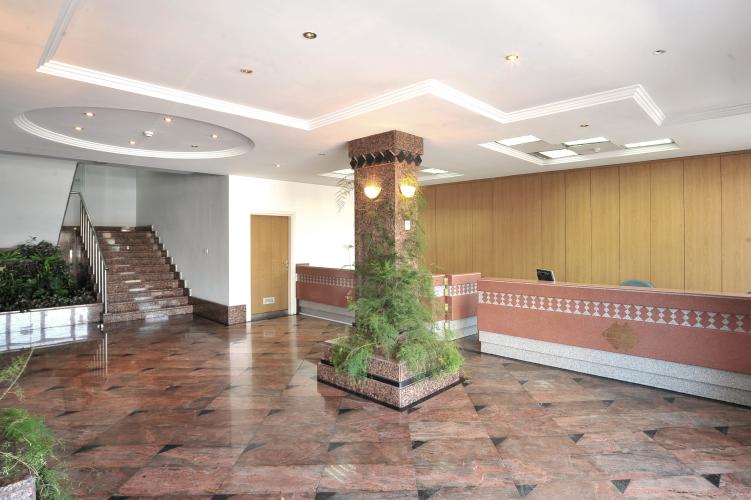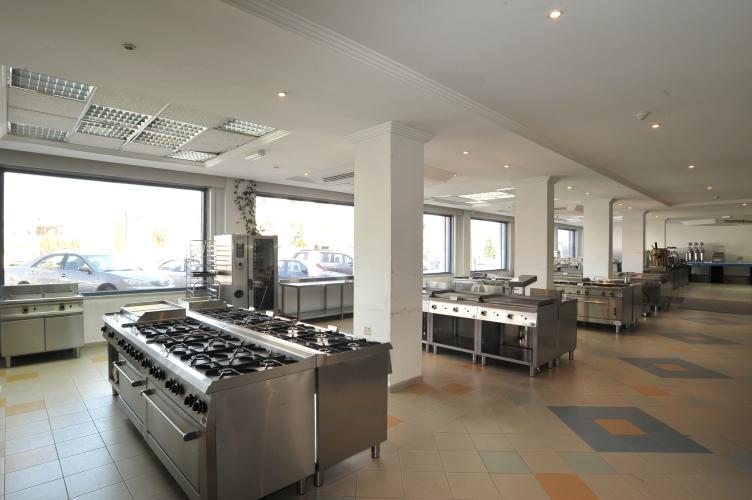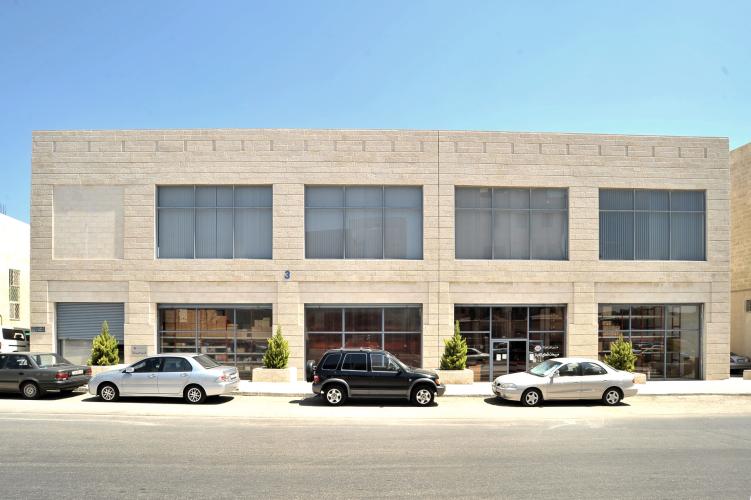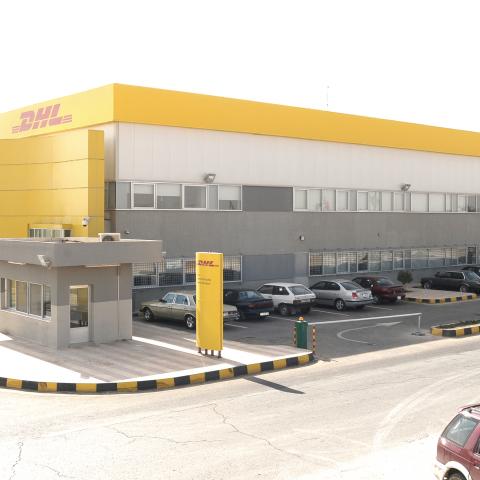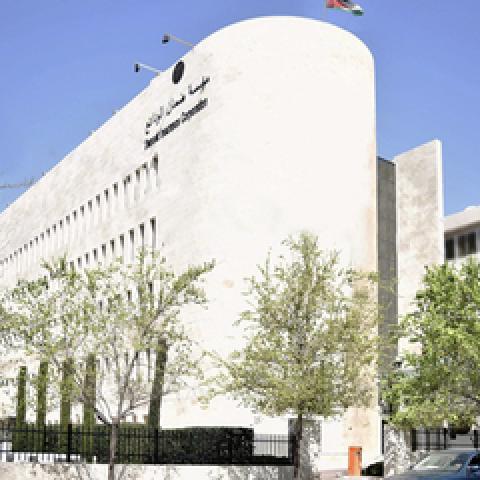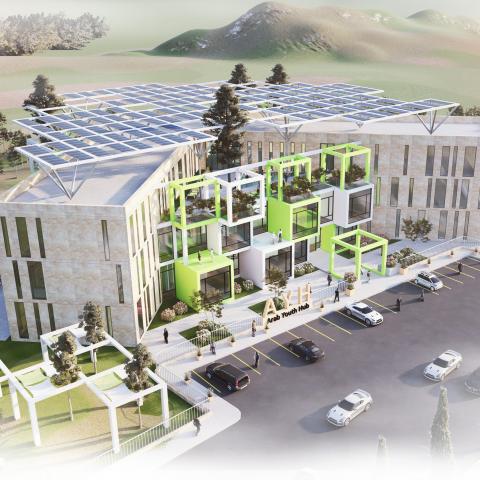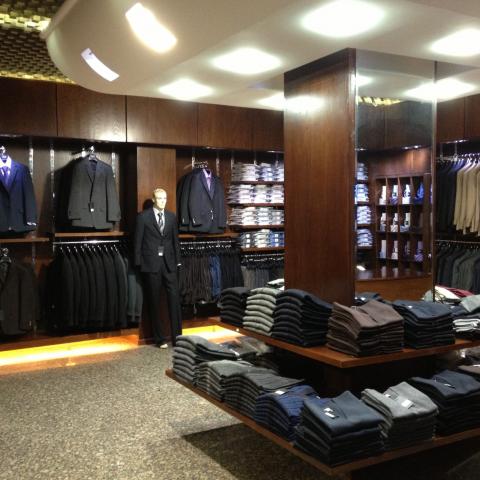Addition, Refurbishment and decoration of an existing four story building of total area of 7,000 square meters. The work included show rooms, headquarters offices complete decorative works in addition to redesign and refurbishment of main facade with all related architectural, structural, electrical and mechanical detailed designs.
The main entrance lobby took special care to emphasize the corporate identity of the establishment.
The main façade design Stainless steel decorative lighting fixtures and lightweight concrete decorative elements were used to give strong architectural statements for main elevation.
project images

