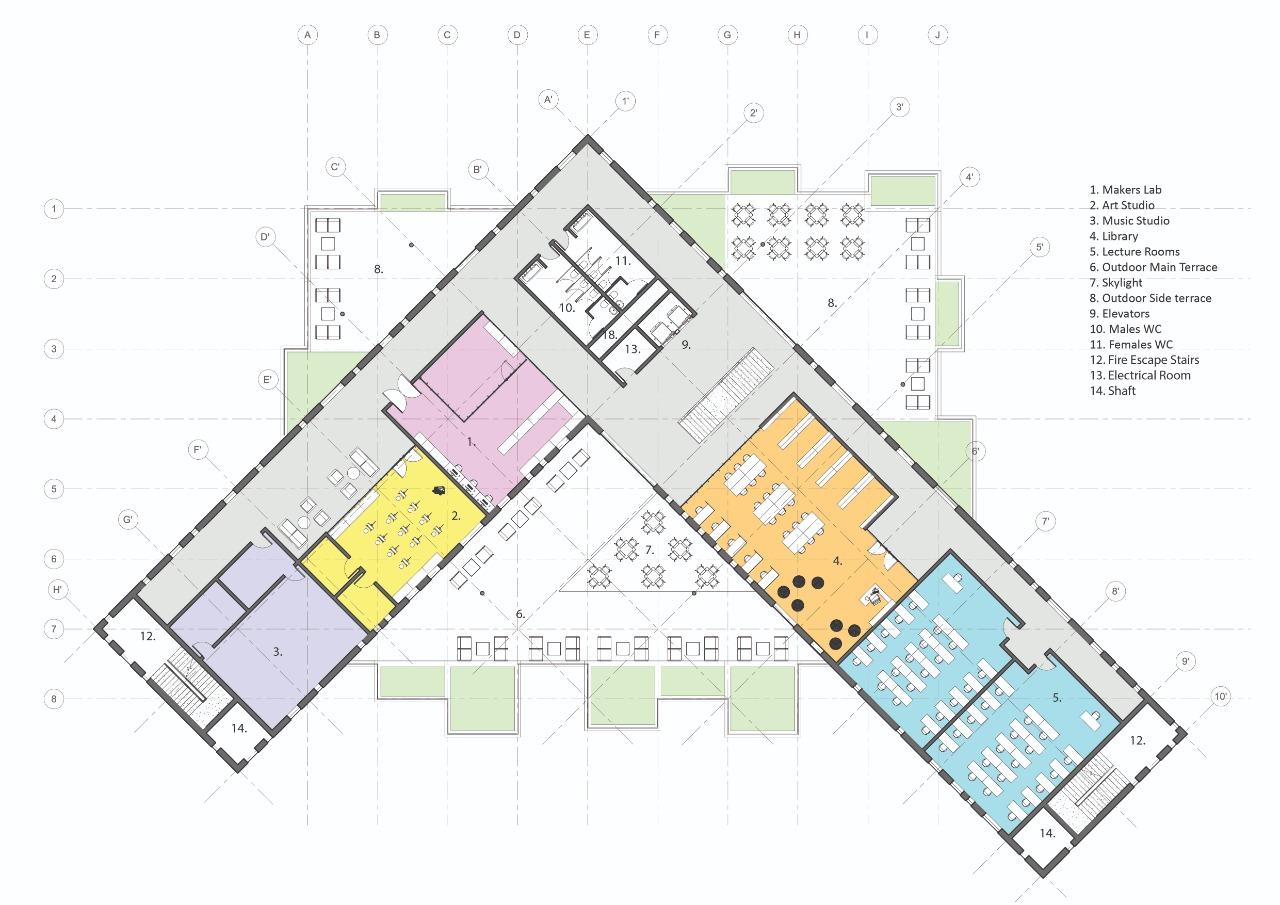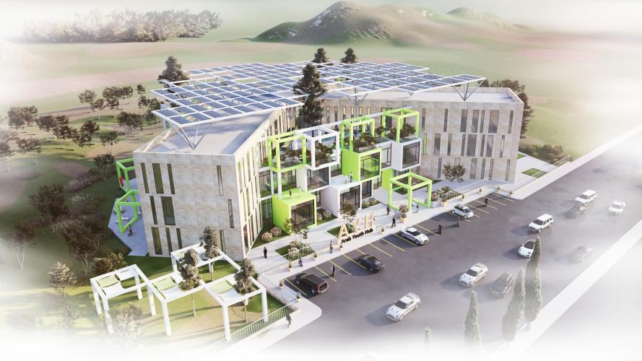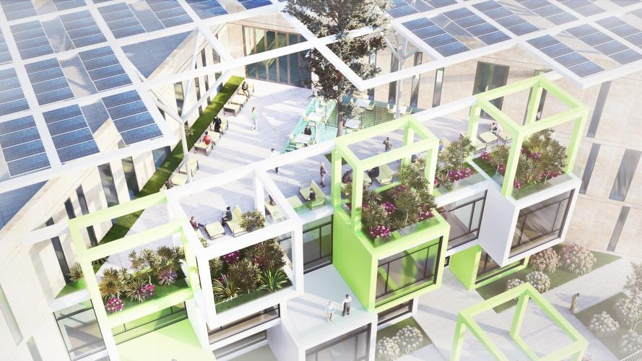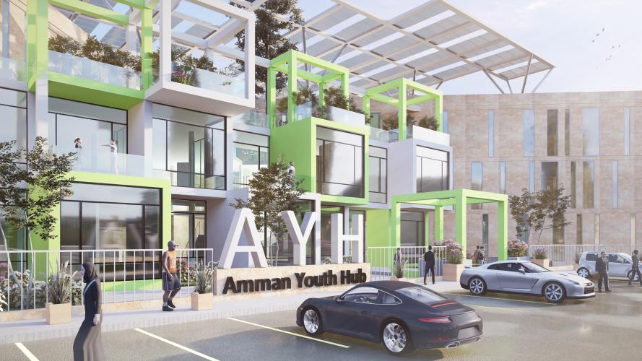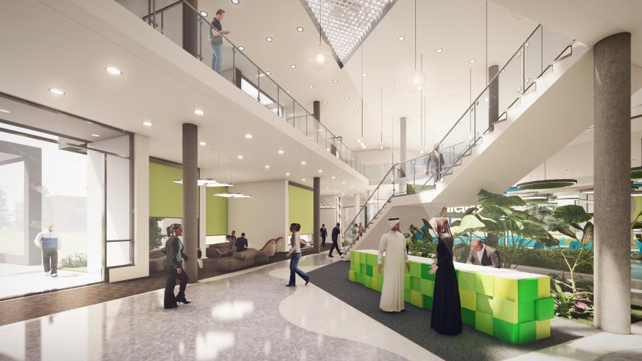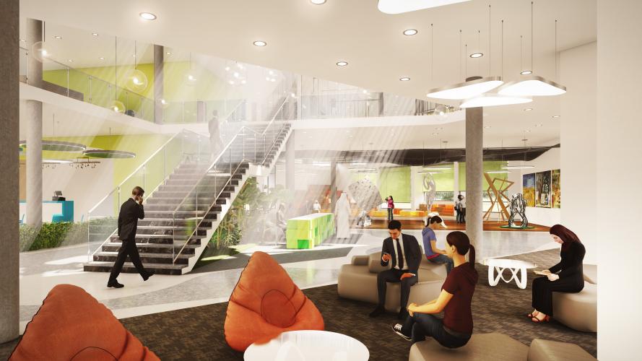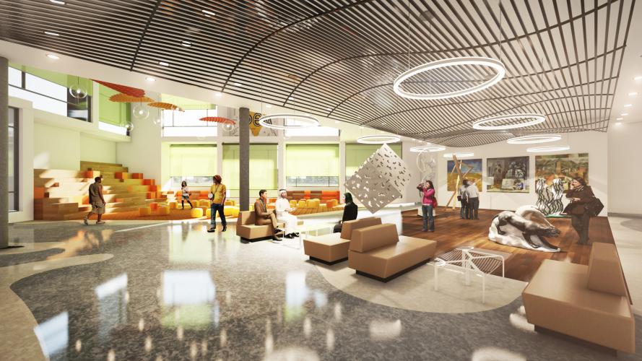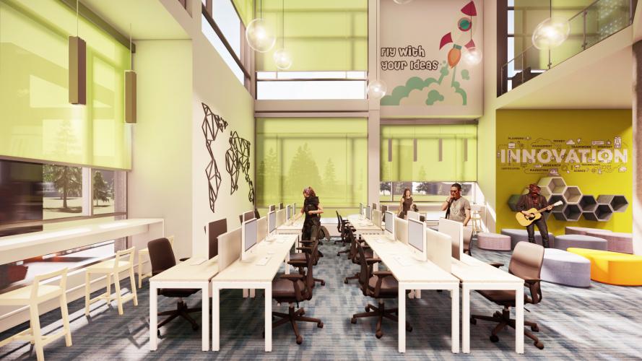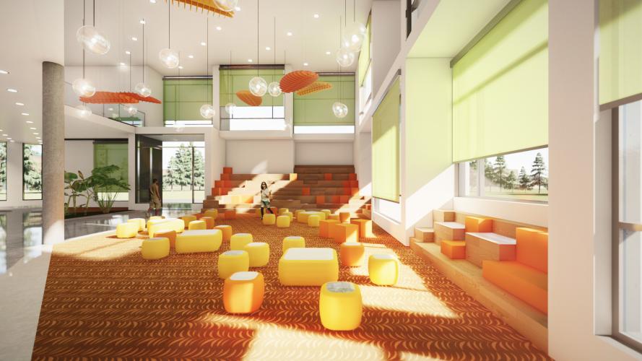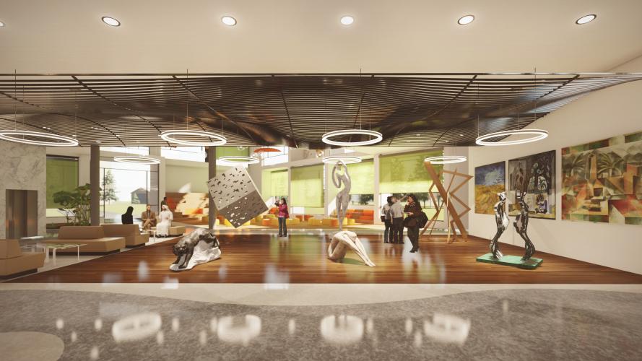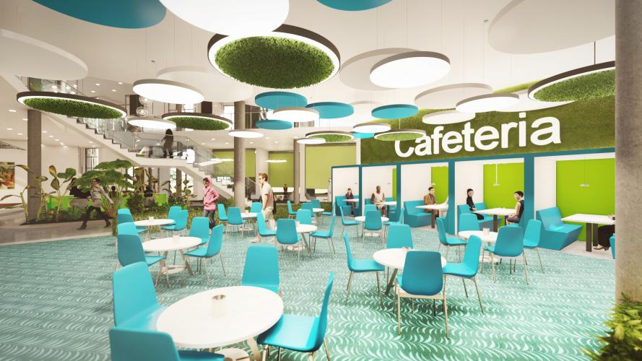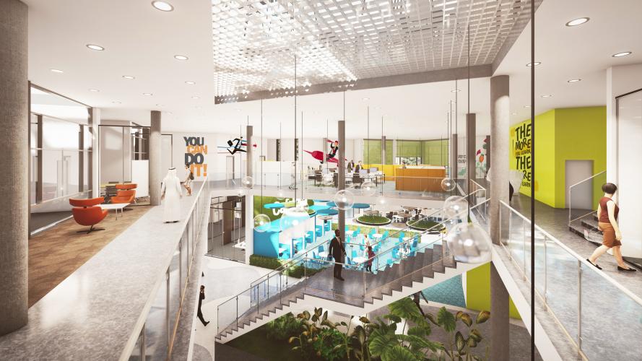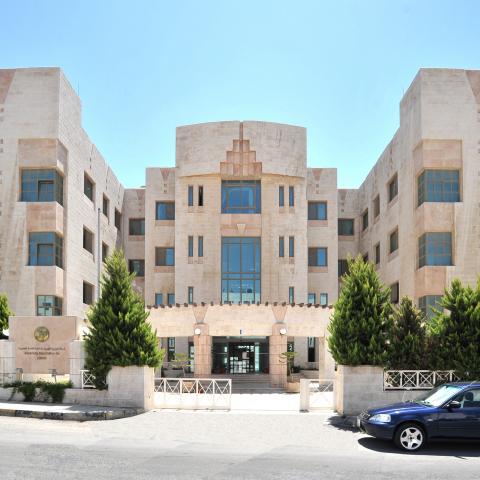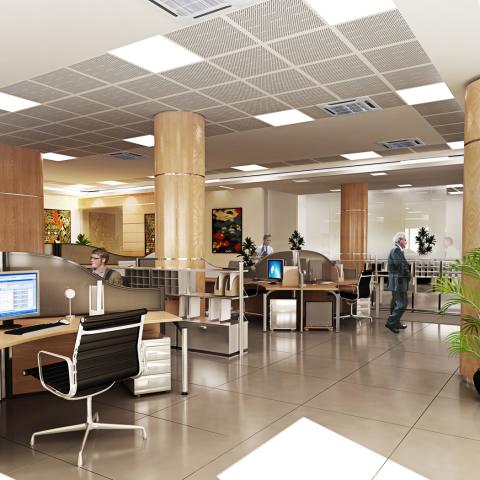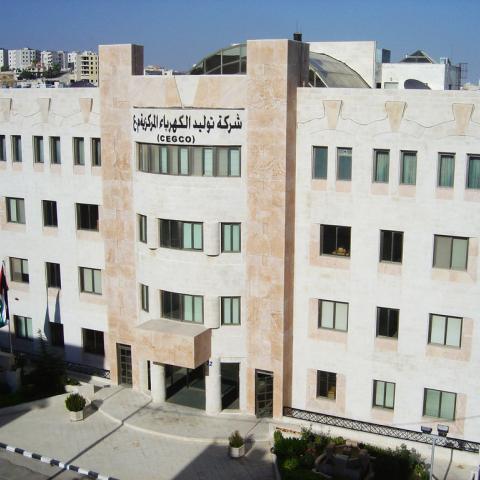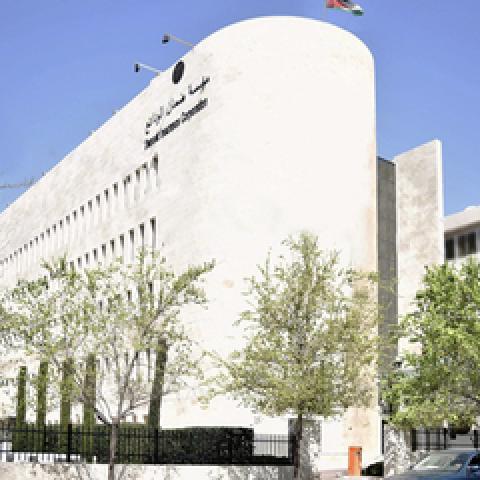Arab Youth Center - Amman Youth Hub Proposal
Almost two‐thirds of the Jordanian population is under the age of thirty, offering enormous potential for the country to benefit from a “demographic dividend.” As the share of working‐age people grows in comparison to very old or young segments of the population, they can act as energetic agents of change in the country and different communities and propel economic growth. However, in order to do so, they have to be equipped with the knowledge, resources, and opportunities they need in order to succeed.
The Arab Youth Centre aims to ignite hope in the Arab world through empowering its brightest youth to become the future leaders of the Arab world. The centre’s vision translates through targeted initiatives and platforms that invest in Arab youth skills across different domains.
Bitar Consultants was so enthusiastic to participate in achieving the goals of the youth hubs in general and Amman Youth Hub in particular. We will dedicate a long history of over 70 years of achievements and excellence in the field of architecture and engineering services to generate a distinctive design concept
Design Team
We deployed a team of our young designer architects under the guidance of our expert architects to make sure that our proposed design expresses the true aspirations and real needs of the youth in Jordan and the region in an honest and direct manner. The design shall look like a big toy that embodies an environment of freedom, experimentation, play and fun.
Thinking Strategy
We envisage AYH to act as a window that opens up opportunities to the youth and help them exchange knowledge, ideas, experiences and opportunities in an atmosphere of inclusion, confidence and tolerance. The provided spaces shall address this in every aspect of the design; internally in sweeping spaces that encourage high level of communication, externally in conveying the message of openness to the other and inviting him to dialogue, and virtually by providing state of art level of communication systems that guarantee superior means of communication in terms of speed, quality and capacity.
Design Language
The design follows a contemporary global language that can be understandable by all youth in the world. The materials are selected to relate the design to its function and context; the local travertine stone of the solid masses is very much Jordanian in its look and color, while the colored three dimensional grid with its fresh colors reflects the youth temper and the technological age that they relate to.
Conceptual Thinking
A Glass “Cloud” and a Stone “Box”
Our concept is stemming from the dual themes that control the main process that takes place within the AYH starting from: dreaming, thinking, researching, innovating and discussing, reaching to: realizing, visualizing, solving, developing and finalizing.
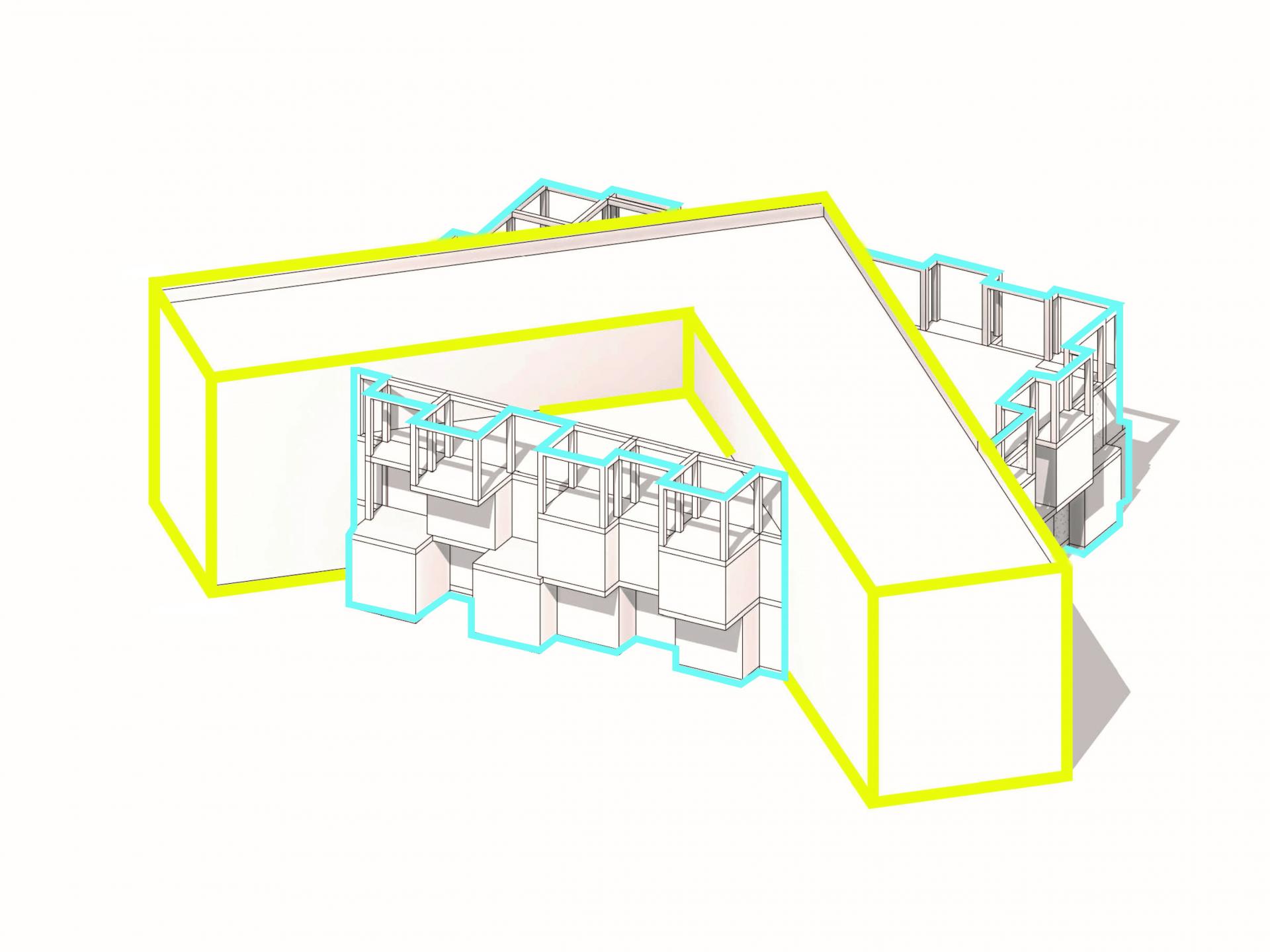
These dual themes are symbolized by the two interplaying forms comprising the design part:
The “Cloud”: It is the flowing space that takes the shape of a digital grid and is so transparent, dynamic and fluid; it takes all the introductory works that are critically important to any entrepreneurial idea to be born; dreaming, thinking, researching, innovating and discussing. It is made mostly of glass (curtain walls).
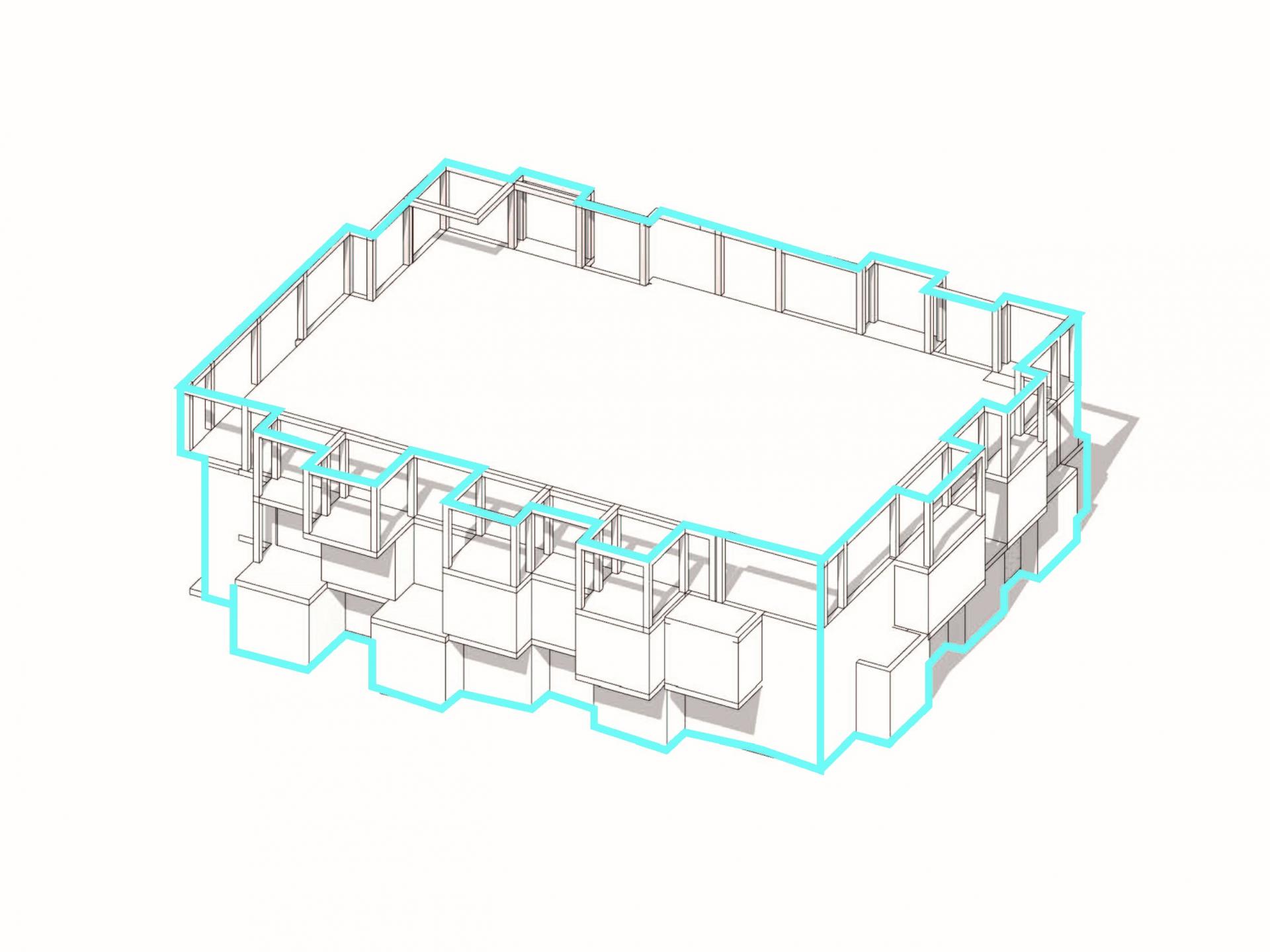
The “Box”: It is the L shaped solid part of the design, which is immersed into the “Cloud”. It contains all the functions that are related to development of an idea so it overcomes all problems generating from realities and practical application of the idea in order to make it fly; realizing, visualizing, solving, developing and finalizing. It's made mostly of stone and solid elements and take the shape of rectangular spaces necessary for incubating and developing ideas into real businesses.
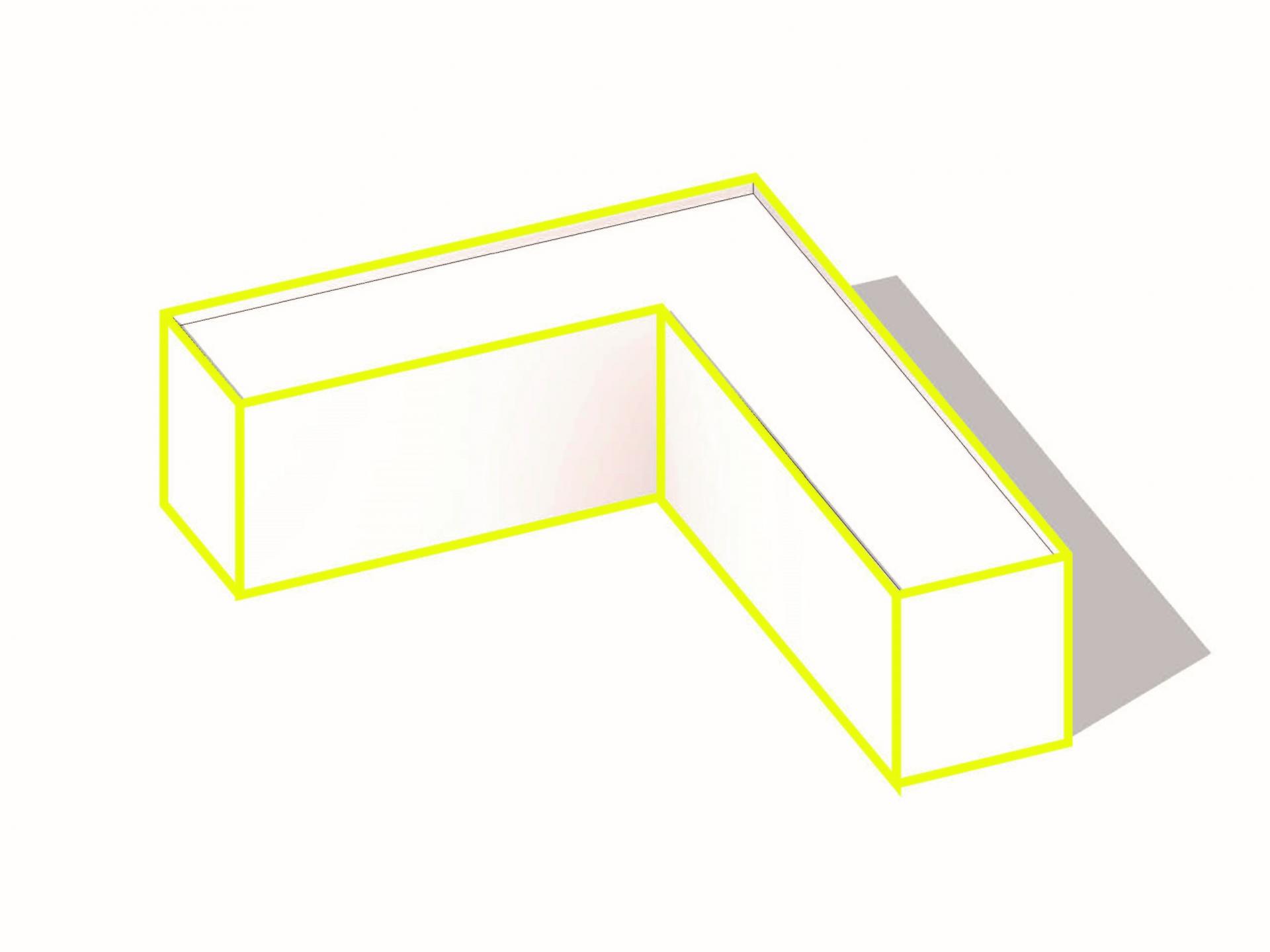
Concept Narrative
The building configuration with its two stone arms the “Box” sends a massage of welcoming to visitors entering into the digital transparent “Cloud”. Once you are in, through the double height space you realize the sweeping space with the extended ground floor area serving for all preparatory activities considered necessary to any idea to grow and take shape. There are open spaces for meeting, organizing events, performing speeches, discussing researching and spending leisure time at the cafeteria. The ground floor is equally accessible from the main street and from the other side from the King Abdullah II Park. It has connections to the side setbacks of the terrain so camping and outdoor activities could be performed there.
The main vertical circulation elements (open stairs and elevators) are made so central and visible in order to keep visual connectivity and self-wayfinding at its highest. Coupled with the simple and direct pa?ern of circulation, moving through the building would be an easy and nice walk.
The ground and first floors are visually connected through three double volume spaces. The second floor is opened to three roof garden terraces that could accommodate various kinds of outdoor activities.
Plans & Functions - Site Plan, Ground Floor Plan, First Floor Plan, Second Floor Plan
Site Plan
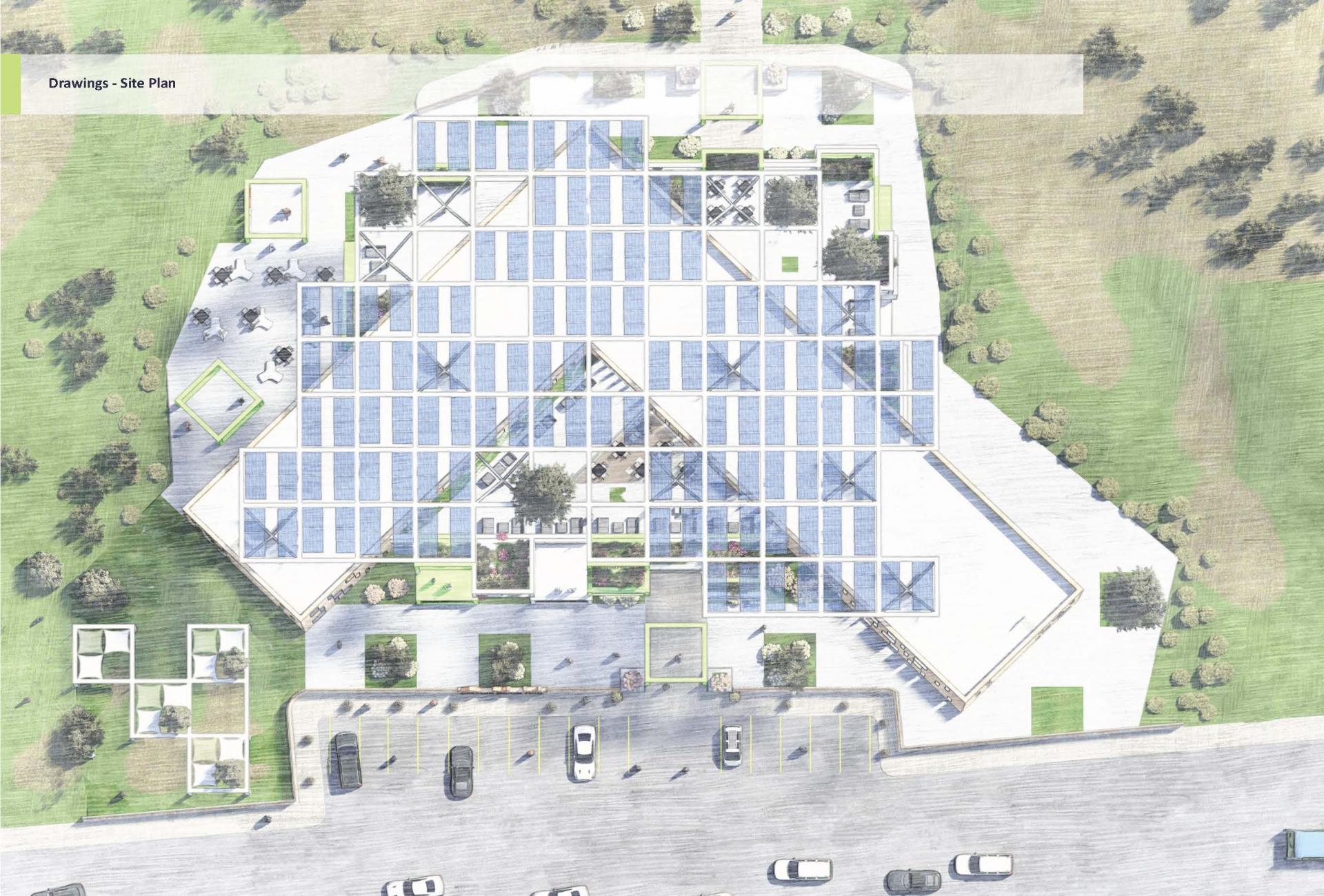
Ground Floor Plan
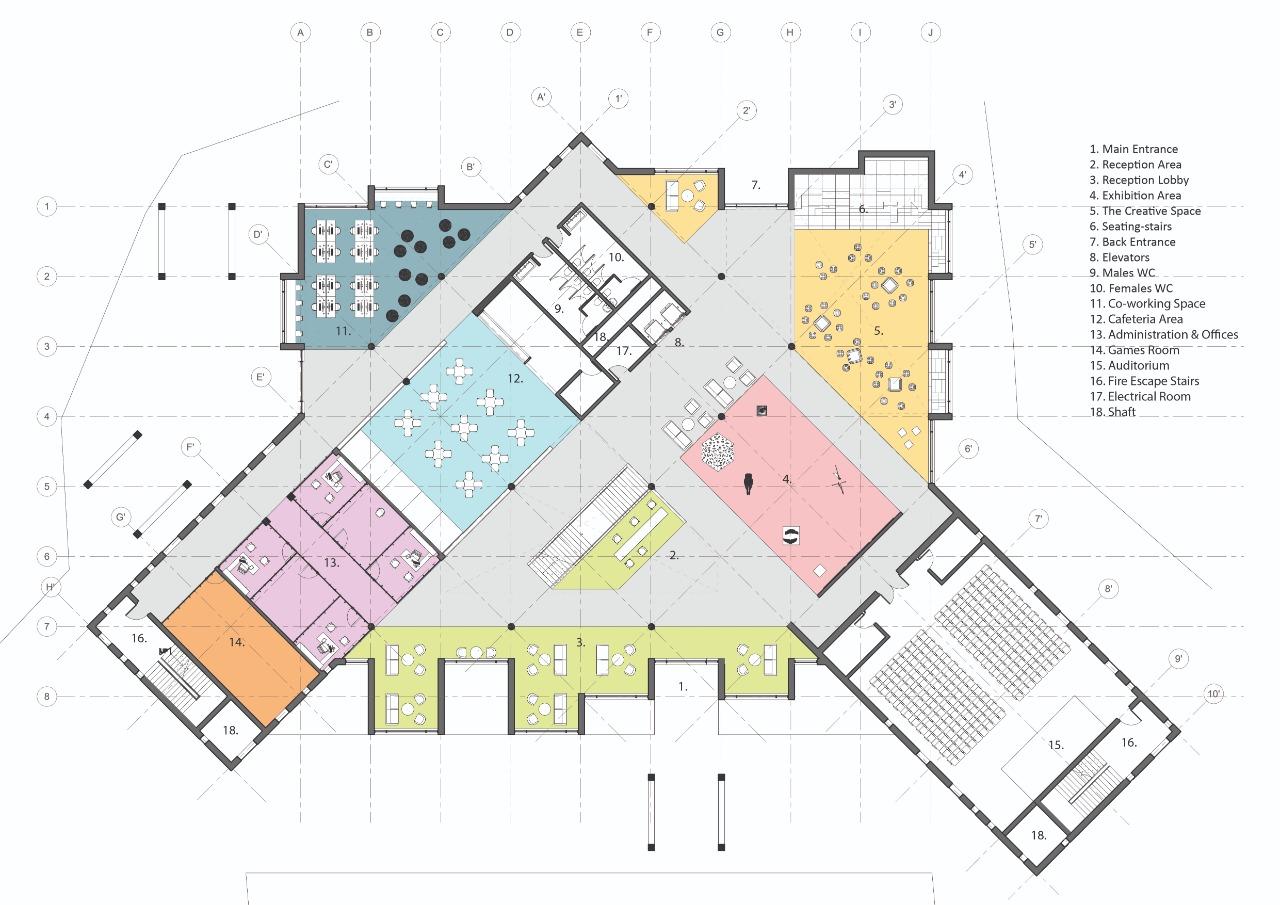
First Floor Plan
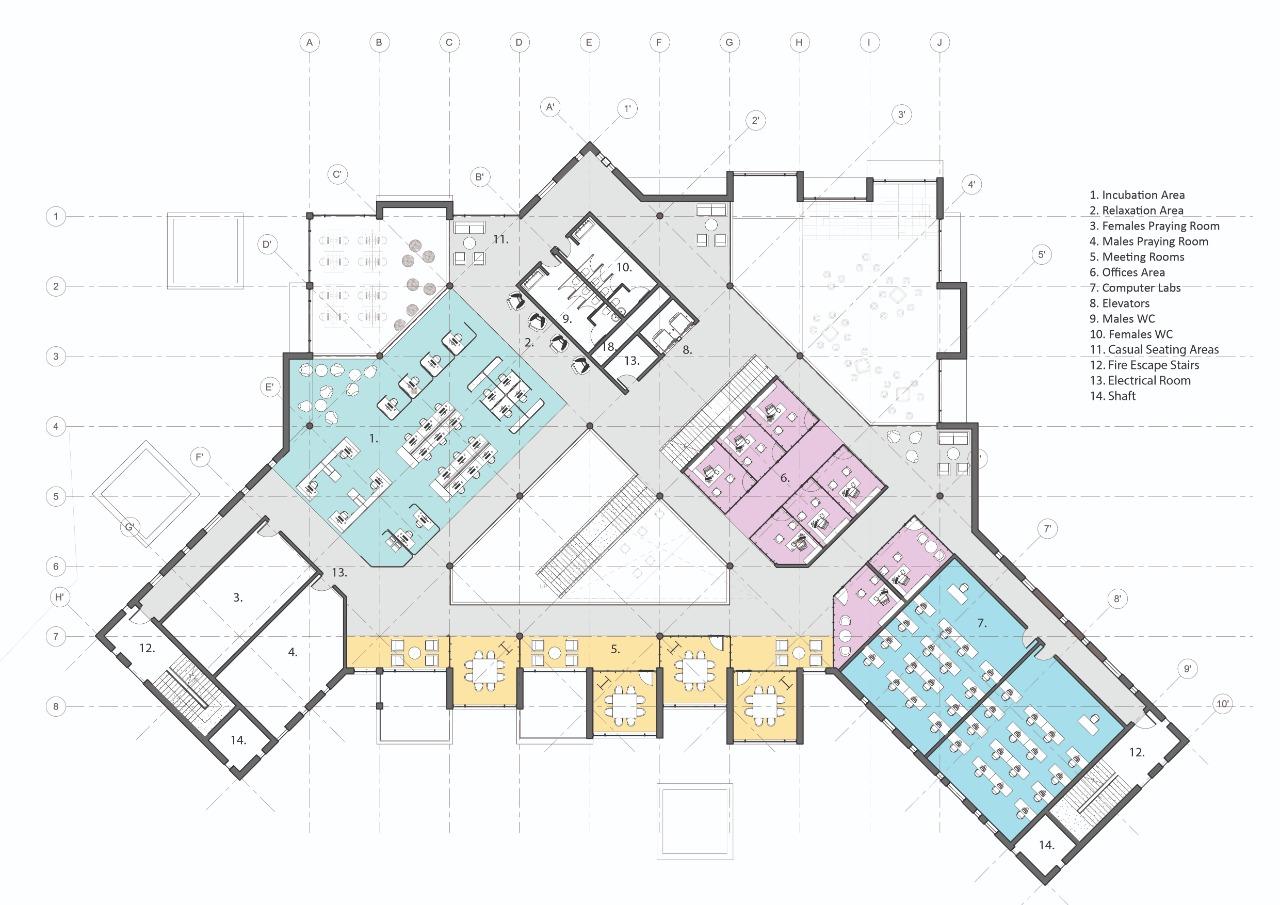
Second Floor Plan
