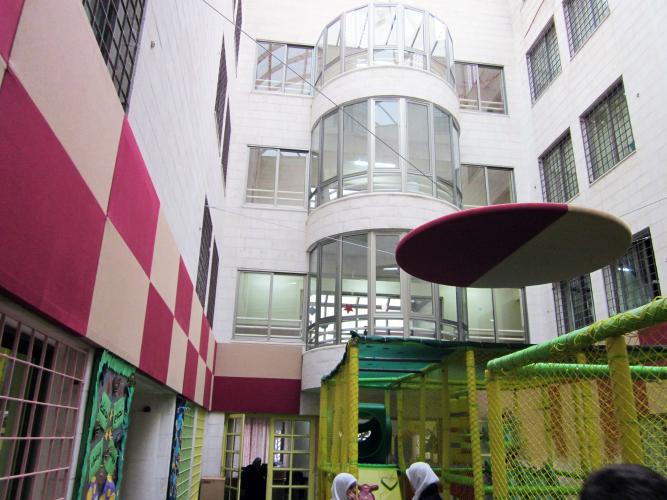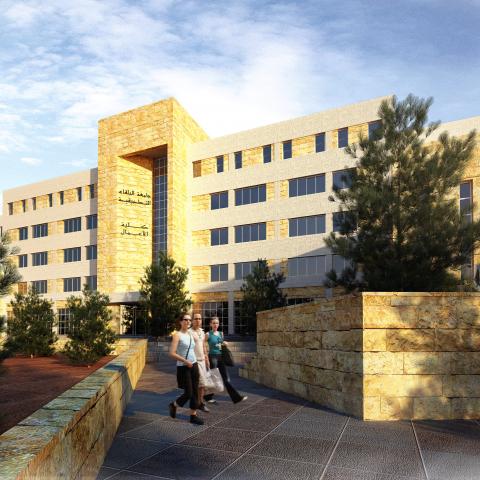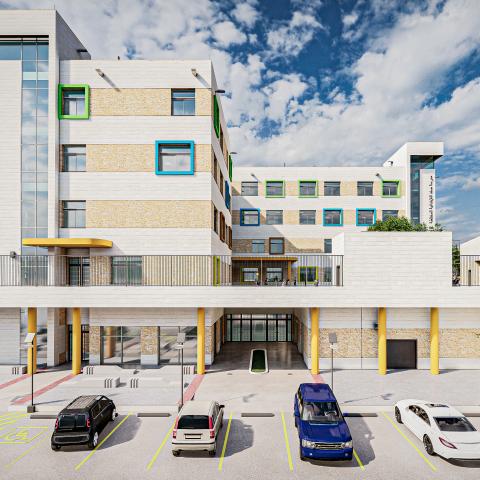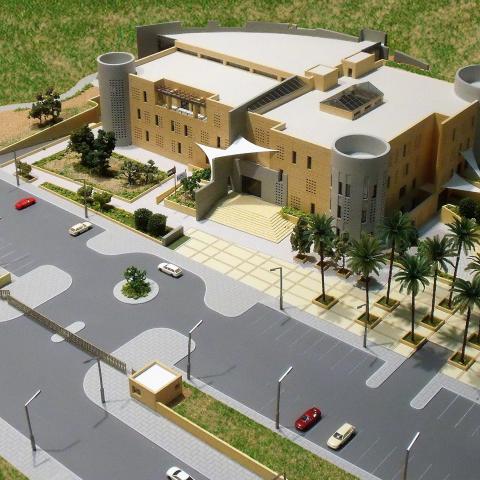New master plan for the existing school campus and complete engineering design and supervision for the Kindergarten building. The master plan consists of Kindergarten, Boys school, Sportive Activity Court, Administration, Dorms, Extension of girls school and site works (parking, courtyards, playgrounds…etc).
The total area of the project is 16,000 Sqm. The total Area of the land is 10,000 Sqm. The Kindergarten building is a concrete building with stone cladding of total area 6,000 Sqm consisting of one basement and 4 floors. The base basement contains multipurpose halls, main cafeteria and services. The ground floor contains 11 classrooms, dining room, exhibit hall and cafeteria. The other 3 floors contain 39 classrooms, central library, teachers rooms, labs and prayer hall.




