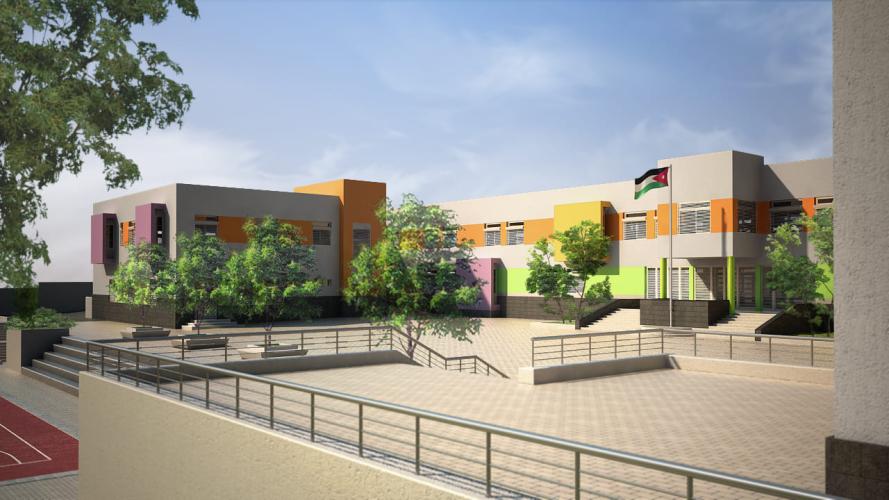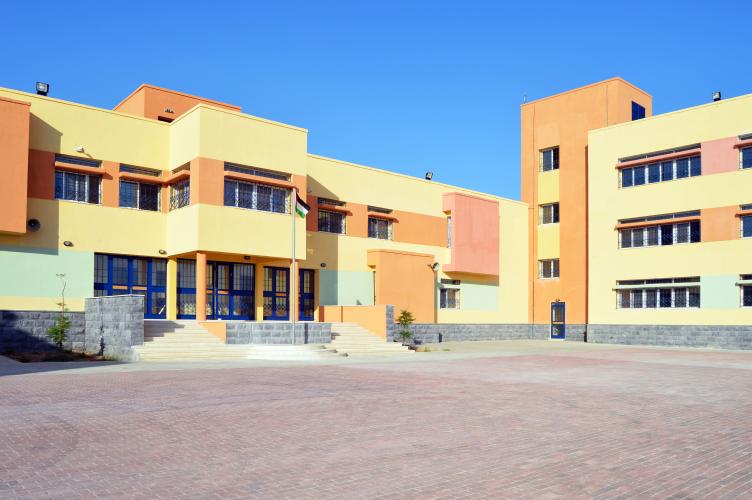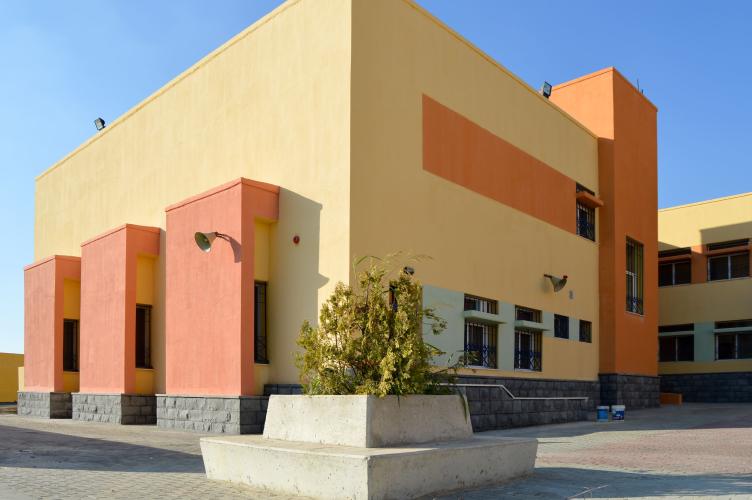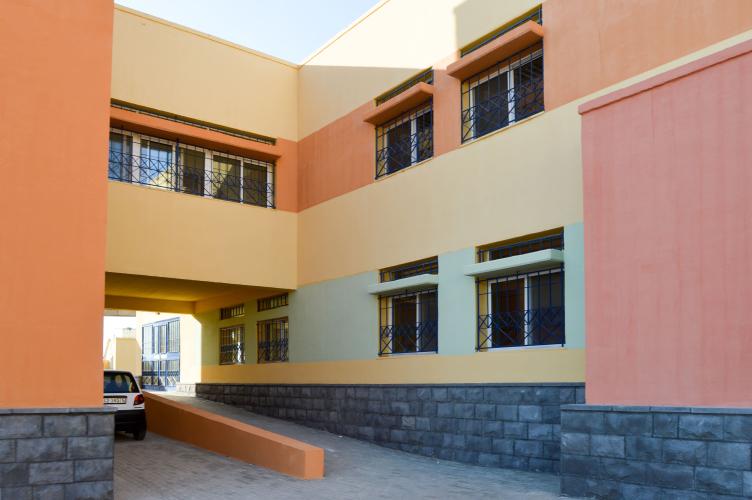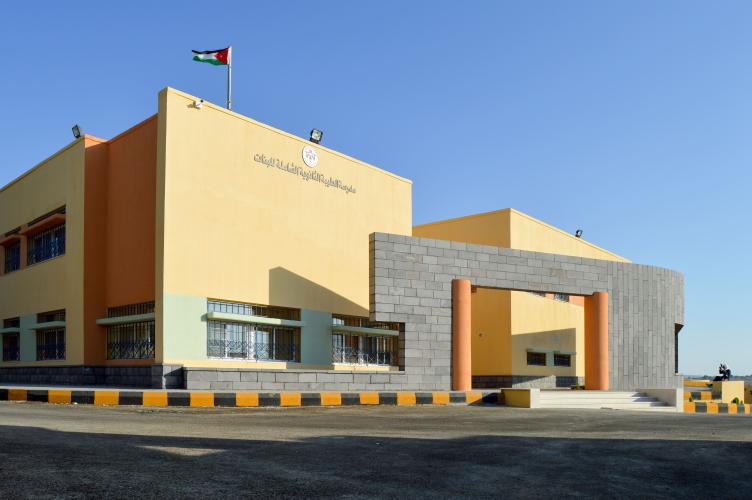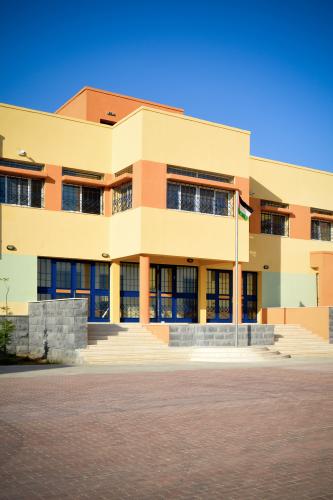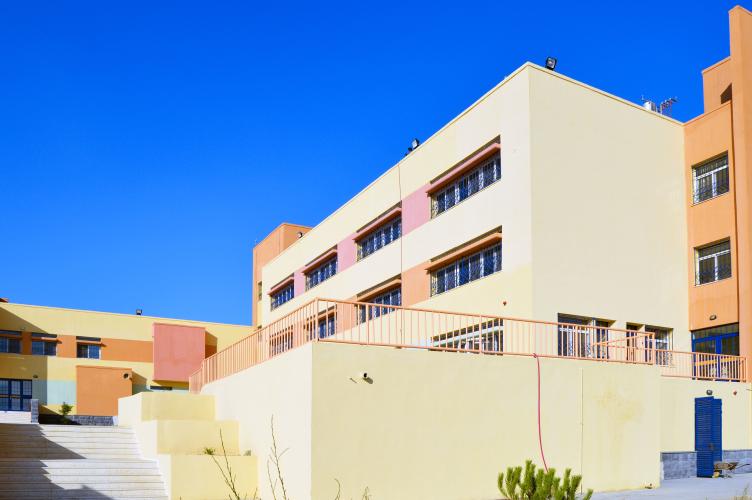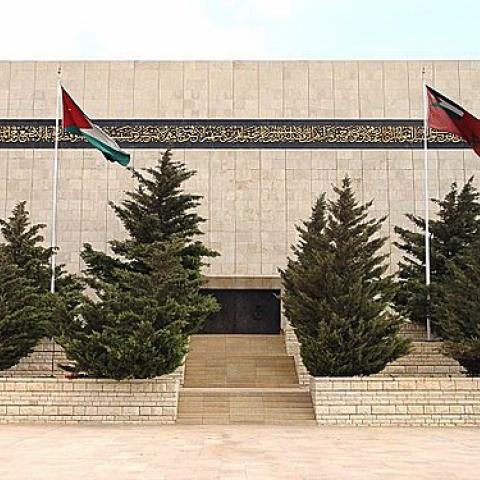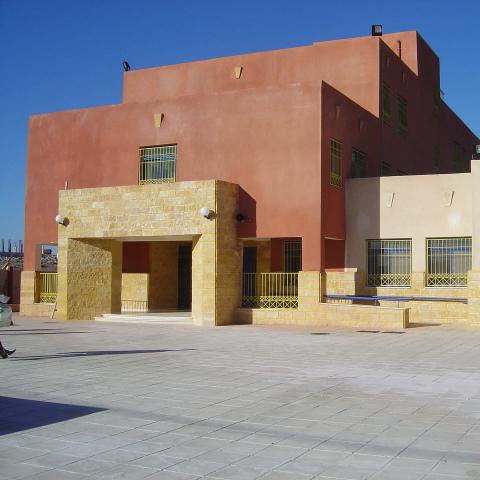The project was financed by The United States Agency for International Development | USAID
The project is composed of the Architecture & Engineering designs and tender documents for; At-Taybeh Comprehensive Secondary Girls School, with a built up area of 4,600 sq.m. on a 6,000 sq.m. plot of land in At-Taybeh town in Irbid, with an estimated cost of 3,500,000 million USD.
The building consists of four floors; basement, ground, first and second floors. The school included 20 classrooms, science labs, vocational labs, administrative and educational spaces, a multipurpose hall, general services, resource areas and outdoor facilities applying a new learning concept - classroom clusters. Towards applying the concept of community school, the school included a shared community services unit to be used by the local community after working hours.
Our services included full architecture and engineering designs for the buildings and site works (landscaping, playground areas, parking and green areas .. etc.), preparation of Bill of Quantities, Technical Specifications and Tender Documents. The challenge was to produce a school that achieves the program and requirements at the lowest cost without sacrificing the quality. Principles of “green buildings’ were applied to this project through applying the strategies of saving the natural surrounding environment, using energy and water-saving strategies and devices, maximizing the use of natural ventilation and lighting, creating healthy indoor environment through the use of modern strategies and technologies.

