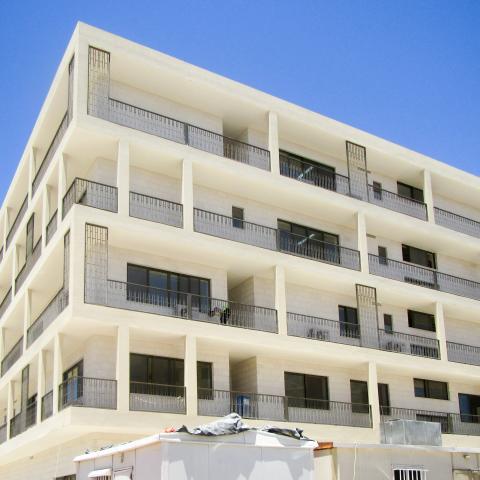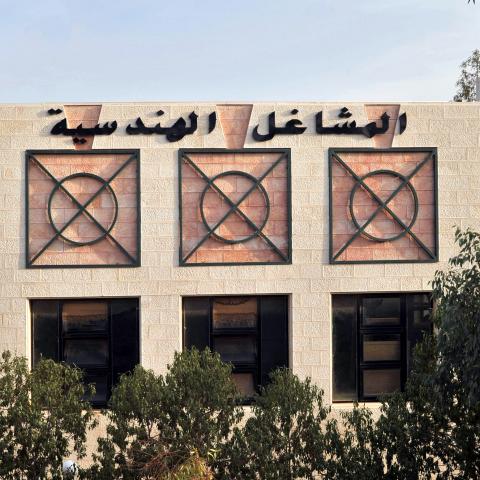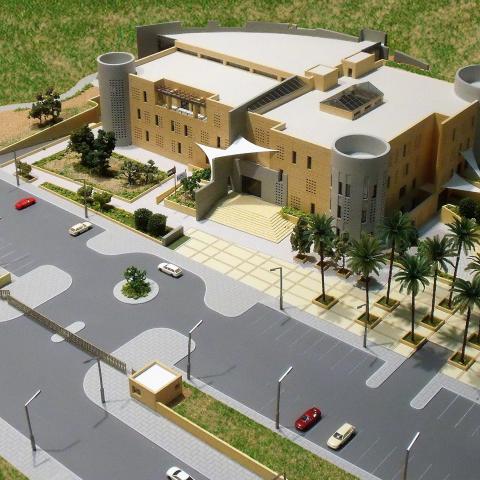This Building is located within the main campus of Balqaa Applied University in As-Salt of the total built-up area of 14,500 m2.
The project consists of 6 floors divided into three wings: (1) 24 Lecture halls (70 seats), (2) 8 Engineering laboratories, (3) Lecture theatre with a capacity of 150 seats, (4) Administrative and faculty offices and related facilities
The design included
- Rehabilitation and upgrading the streets and yards surrounding the project
- Creating enough car parks and open space for the students within and over the building in the form of terraces
The scope of services included full design services for the college building, the architecture & Engineering designs have been developed in compliance with the green architecture & sustainability principles and in accordance with international standards and requirements for such facilities.




