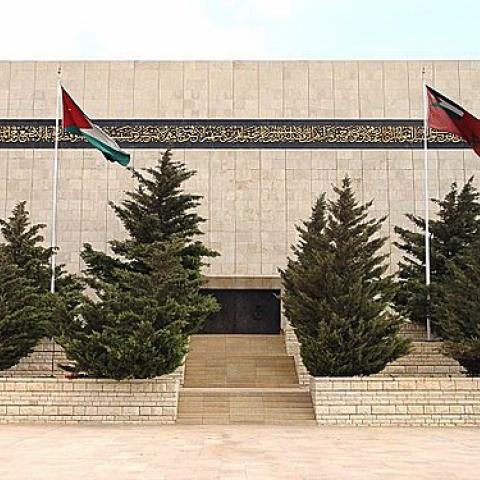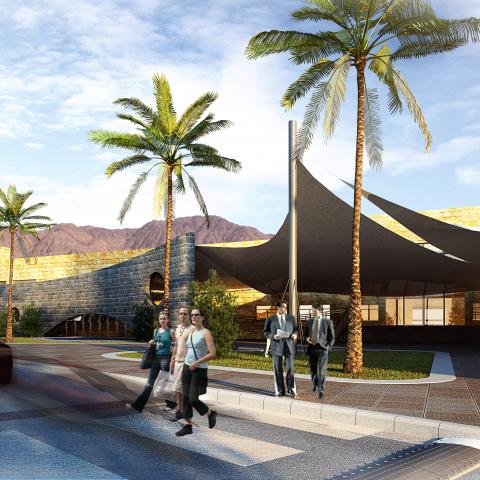For this project, our team prepared the full architectural and engineering designs for the Engineering Workshops Building and its associated site works. The building has a total area of 2,100 m² and consists of two floors: the ground floor accommodates the mechanical workshops and a double-height carpentry workshop, while the first floor includes electronics workshops.
The building was designed to support all workshop functions required for hands-on technical and vocational training, including machining, metal cutting, blacksmithing and welding, and metal forming. It also provides designated areas to assist senior students in completing the practical components of their graduation projects.
To meet these requirements, the facility was planned with specialized spaces arranged to host a variety of modern training and production equipment—such as CNC lathes, milling, shaping, and drilling machines; sheet-metal forming and wire-drawing areas; hydraulic press zones; metal-melting furnace rooms; and dedicated welding stations for electric arc, TIG, MIG, and oxy-acetylene processes.
Our scope also included supervision of construction to ensure that the building and site works were executed in accordance with the approved designs and technical standards.







