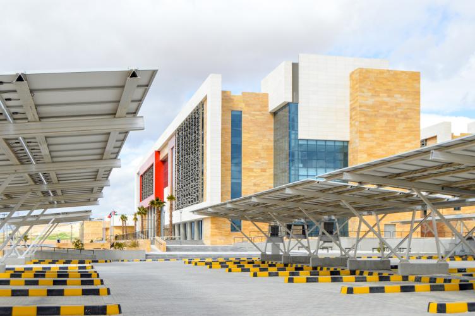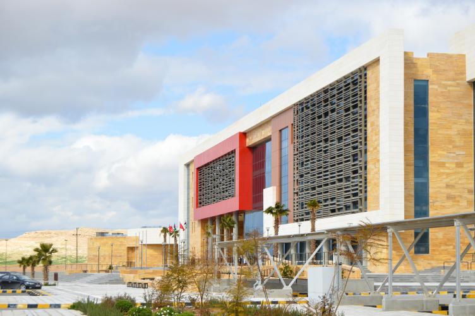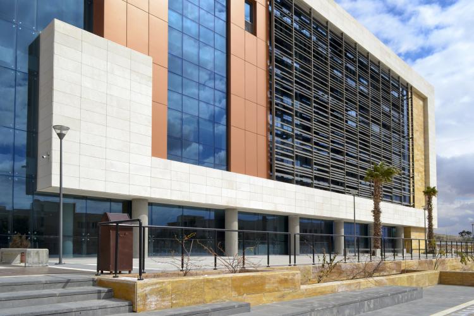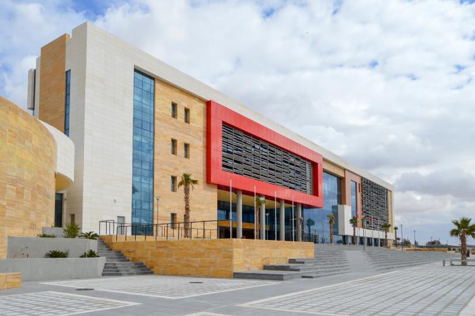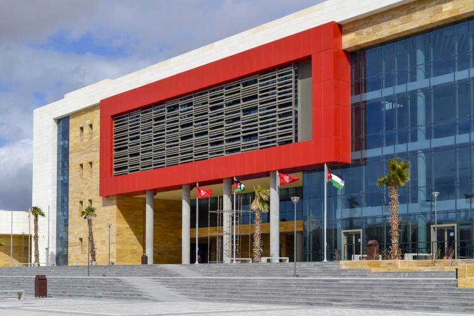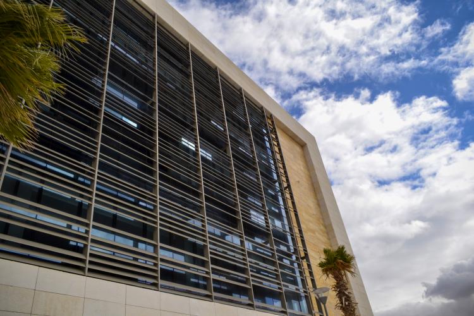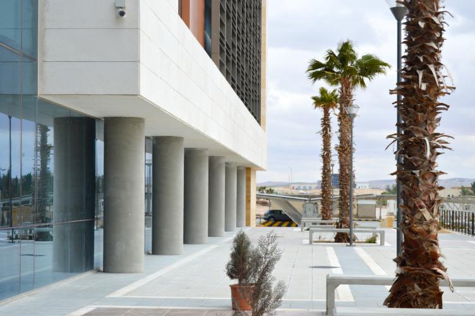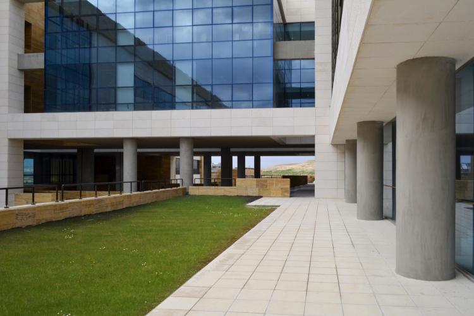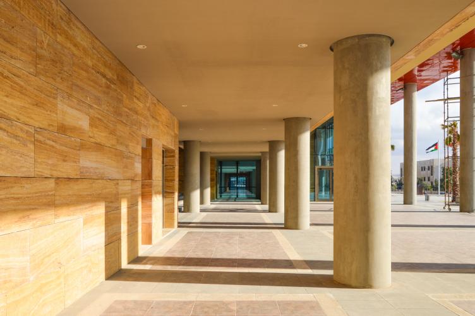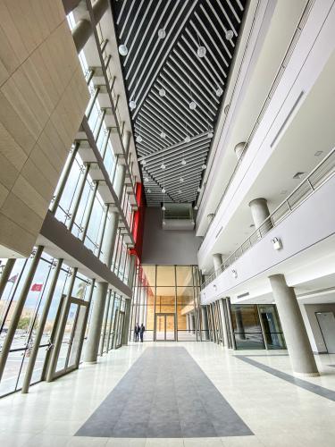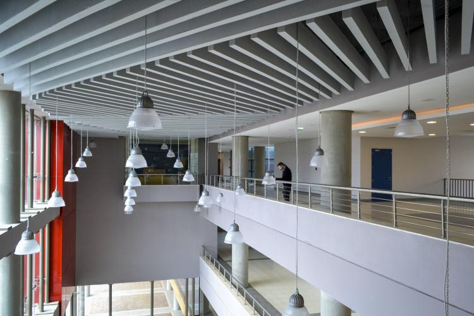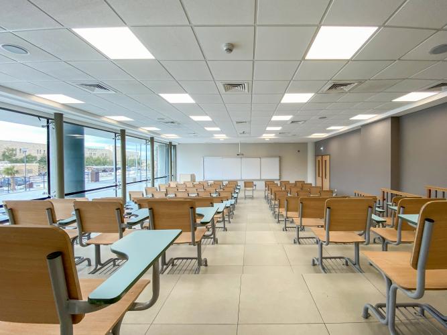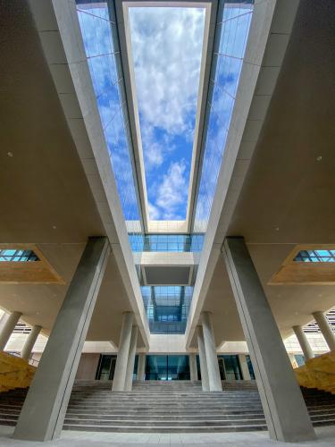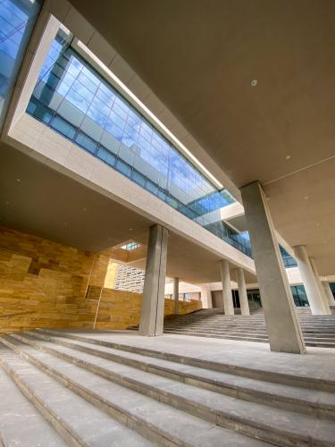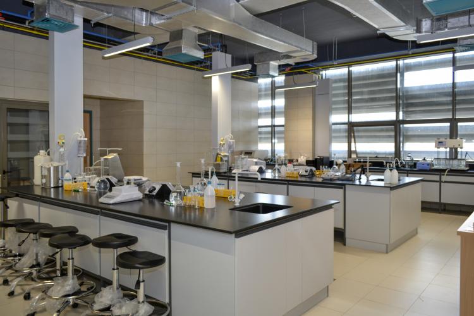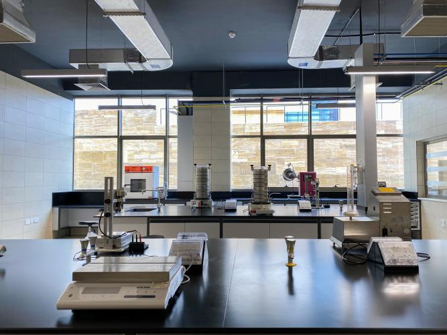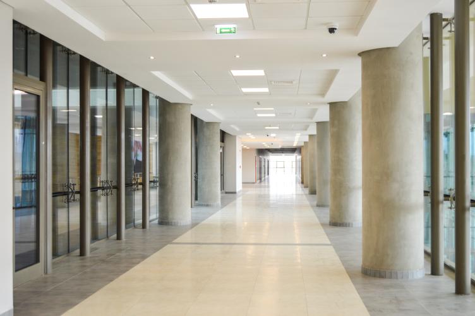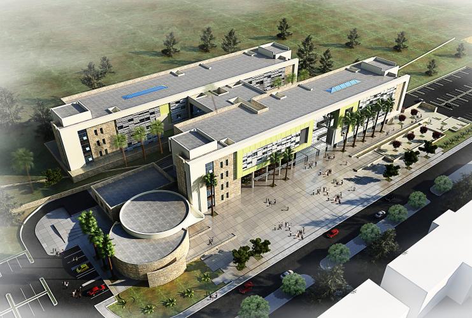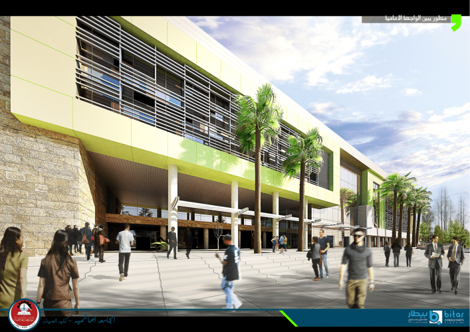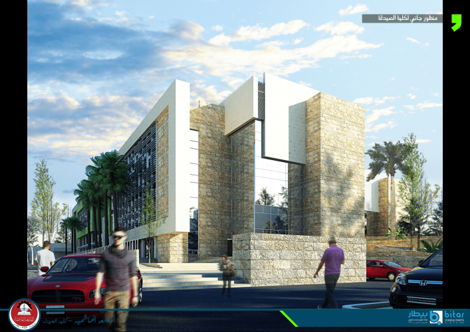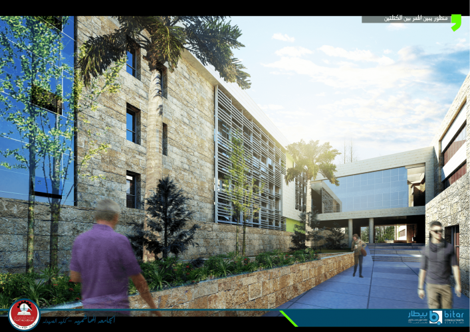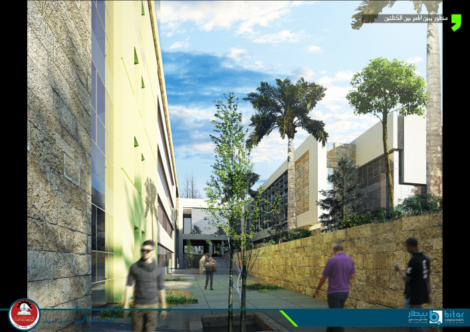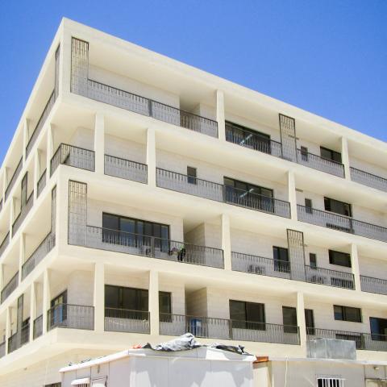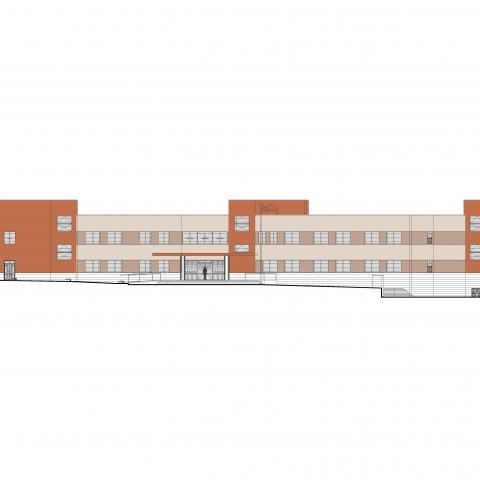The building consists of four floors containing; lecture halls (50 seat, 70 seat, and 100 seat), specialized laboratories, computer labs, administrative offices, faculty members offices, lecture theatre with a capacity of (200 seat), Amphitheatre with (300 seat) capacity, library with total capacity of (200 seat), in addition to the building services and all other facilities.
Full architecture and detailed drawings, facade details, the structural design, and detailed drawings, the electrical designs and detailed drawings, the Mechanical designs and detailed drawings, the site works (5500 sq.m- landscaping, exterior spaces, parking, green areas pharmaceutical gardens, and site services.
The total built-up area of the project is 20868 sq.m.
The estimated cost of 16.5 million (JOD)
Principles of “green buildings” were applied to this project by applying the strategies of wise use of the natural environmental resources, using energy and water-saving strategies and devices, maximizing the use of natural ventilation and lighting, creating a healthy indoor environment through the use of modern techniques and technologies, and PV system for generating electricity.

