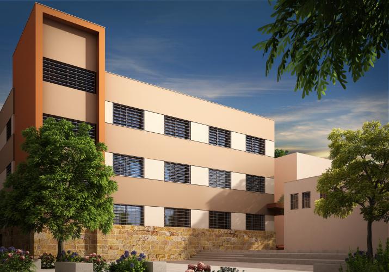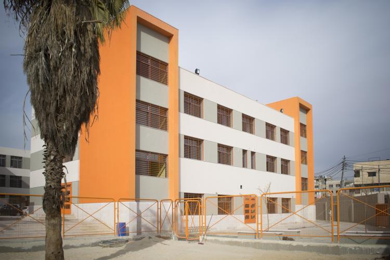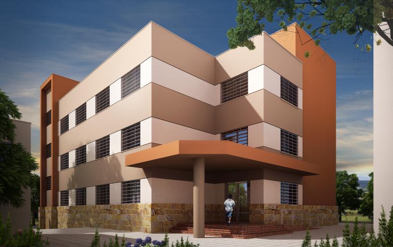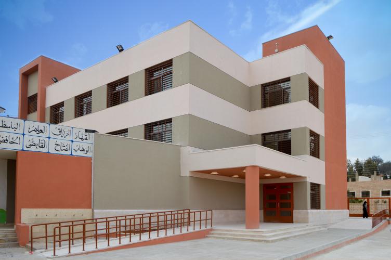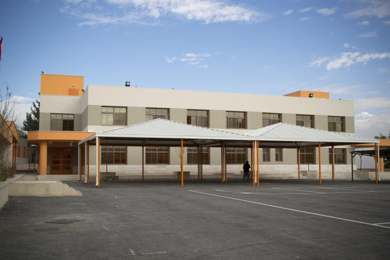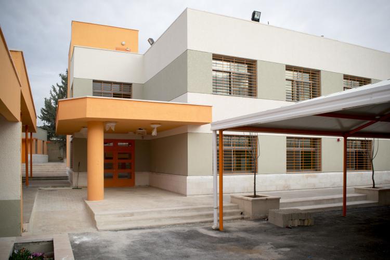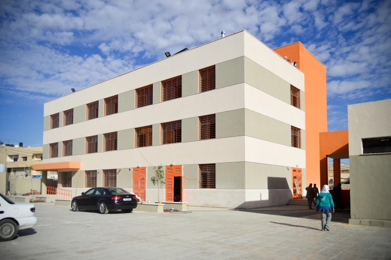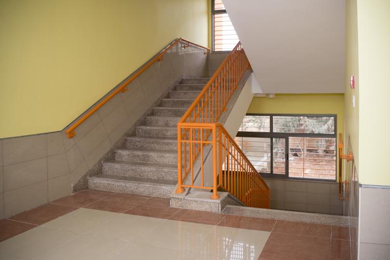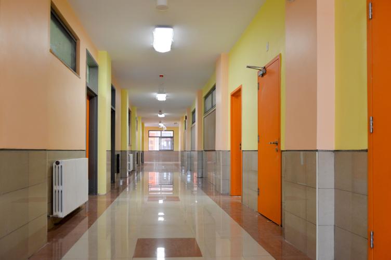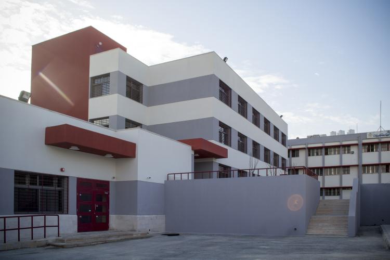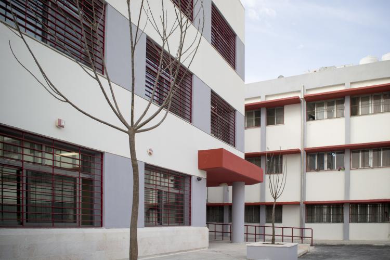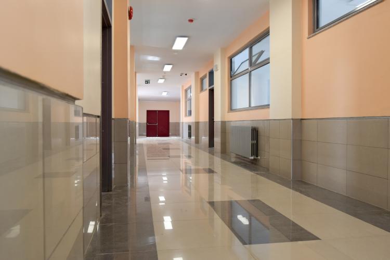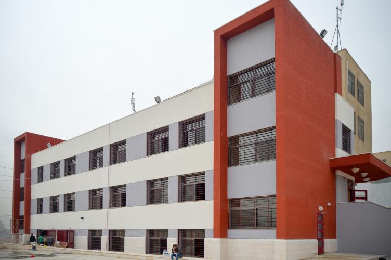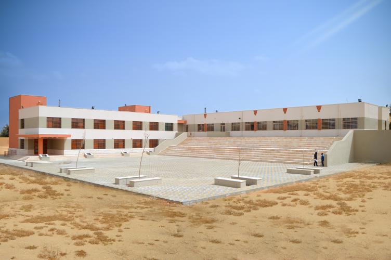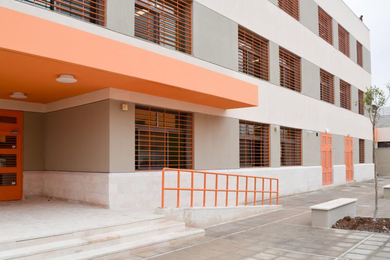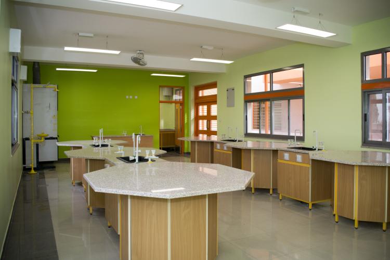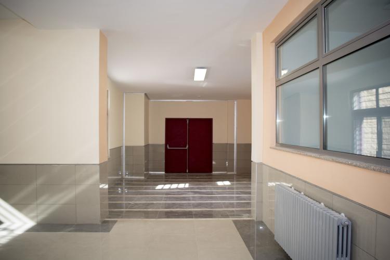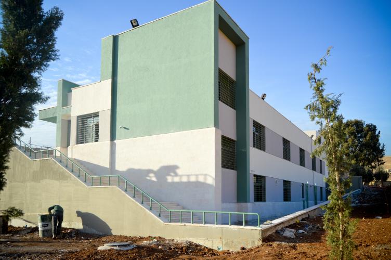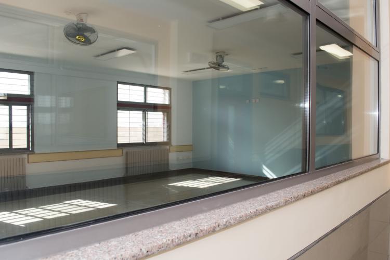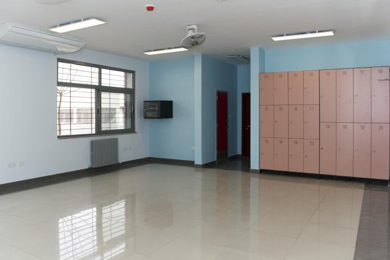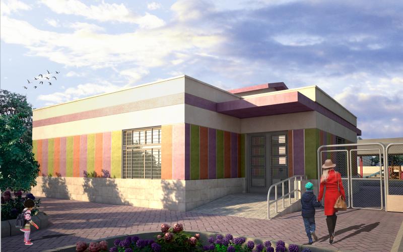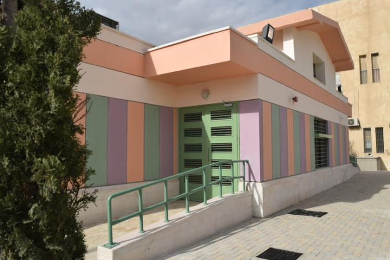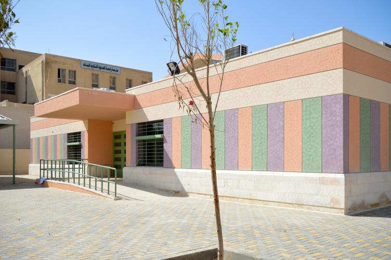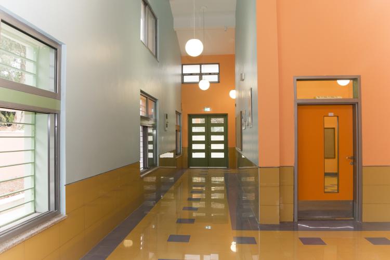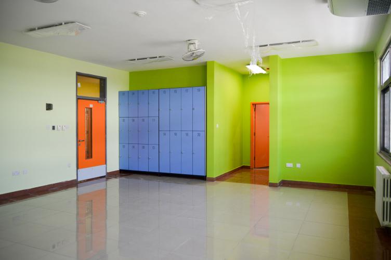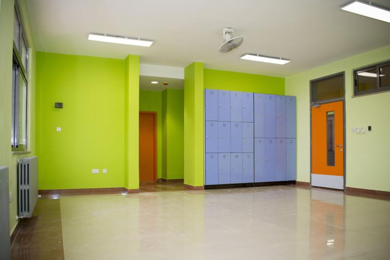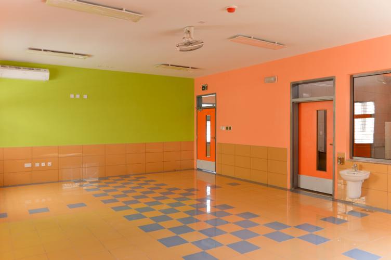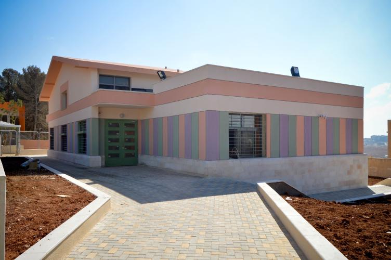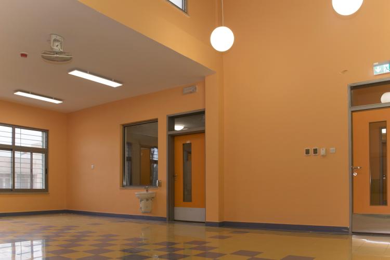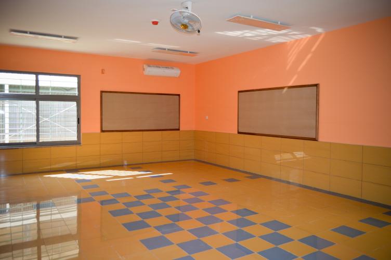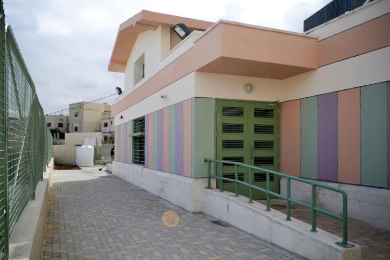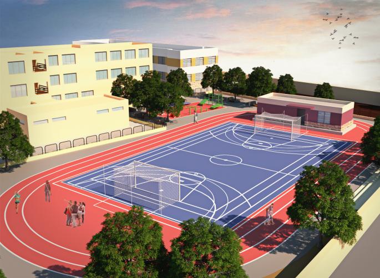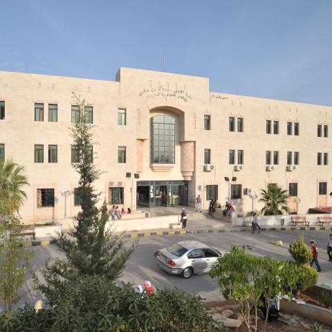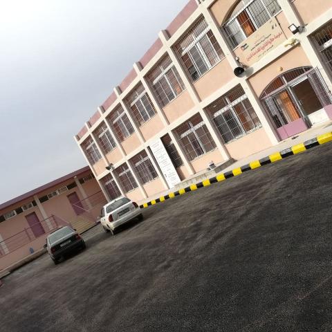This project was financed by The United States Agency for International Development | USAID
Jordan School Expansion Project (JSEP) is a 5-year design project which includes
- The expansion of 120 public schools around Jordan
- Addition of 300 KG classrooms in separate buildings
- Addition of 50 sport and activity facilities
The project aims to reduce overcrowding in public schools, improve the quality of learning environment, increase access to public kindergartens, and provide better opportunities for youth and encourage teamwork, creative thinking and involvement in community work by establishing facilities for sports and other activities inside public schools.
School Expansions
The design of school expansions adopted the concept of “kit-of-parts” where different combinations of pre-designed educational spaces are used to make different schemes based on the needs of each school whether it is located in an urban area or a rural area following a regular simple structural grid.
The pre-designed components included classrooms, teacher rooms, administrative rooms, resource rooms, toilet units, service rooms, staircases, science laboratories, computer laboratories, multi-purpose halls, pre-vocational laboratories, art rooms and libraries. The design of school expansions followed two design alternatives: (1) single-loaded-corridor layout, and (2) double-loaded-corridor layout where both design layouts were developed to fit different site conditions.

Kindergartens
JSEP intended to increase student access to public kindergartens through the construction of 300 KG classrooms in 110 sites dispersedly distributed in public schools across Jordan. Multiple prototypical layout designs were developed to include different combinations of KG classrooms and the required services.
The number of classrooms varied from one classroom up to six classrooms in each cluster, which were determined for each school considering school needs, site limitations and opportunities. The classroom modular design was based on modern educational theories related to learning zones concept.
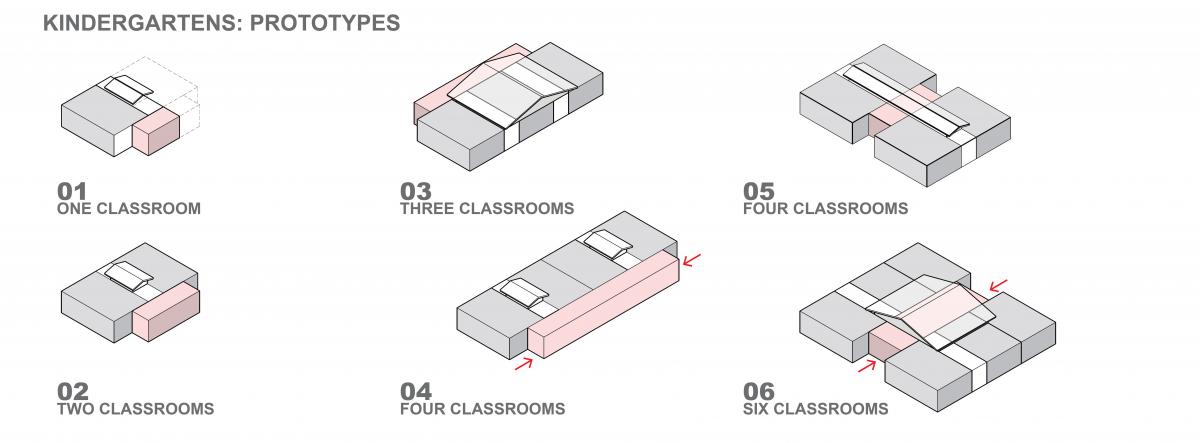
Sport and Activity Facilities
Sport and activity facilities were designed to be used by both: students during school hours and by local community members after school hours.
The Core Added Values
One of the significant achievements of JSEP is the development of the design guidelines for school expansions, kindergartens, and sport and activity facilities in public schools. Such documents did not exist before the initiation of JSEP. The designed guidelines set the minimum standards for construction inside public schools in Jordan, and focused on creating better relationships between the students and the learning environment.
The effect of these developed design guidelines were clearly noticed after the construction of the first batch of school expansions and kindergartens under JSEP. High quality and low-maintenance robust materials were used, various color schemes with vibrant colors were used as well. Climate-responsive buildings and energy efficient building envelope were major elements in the creation of schools with comfortable spaces for teachers and students.

