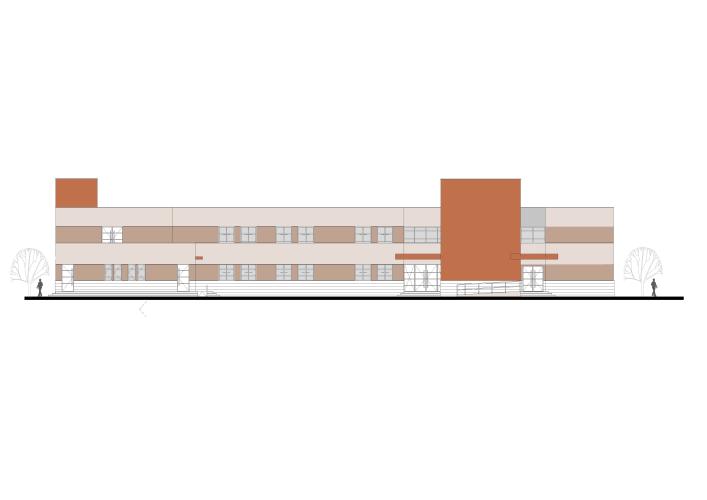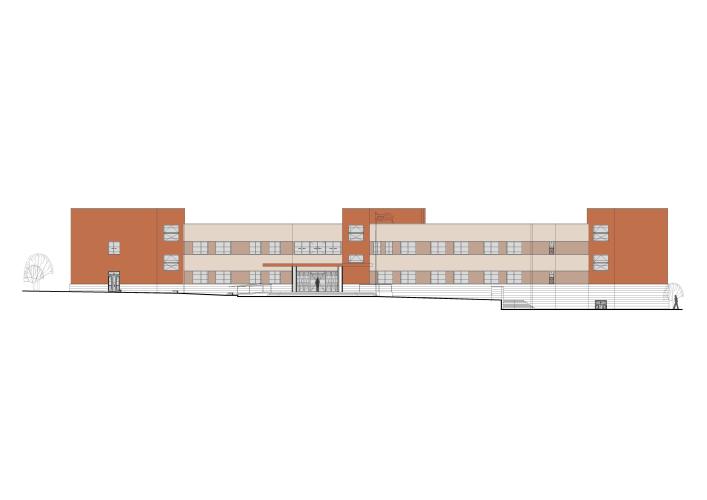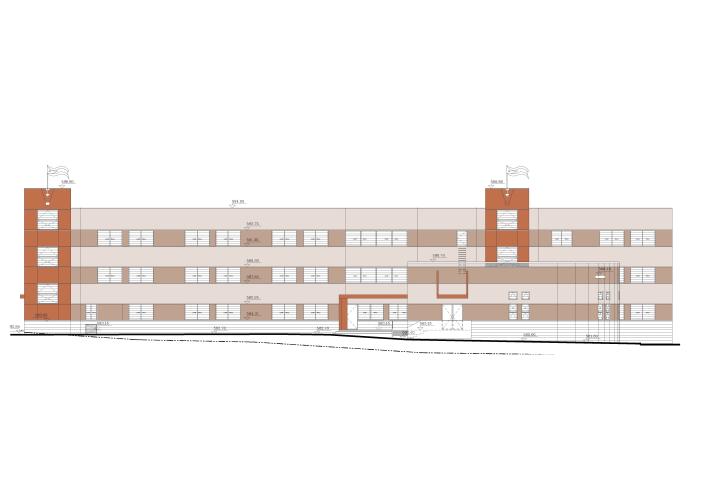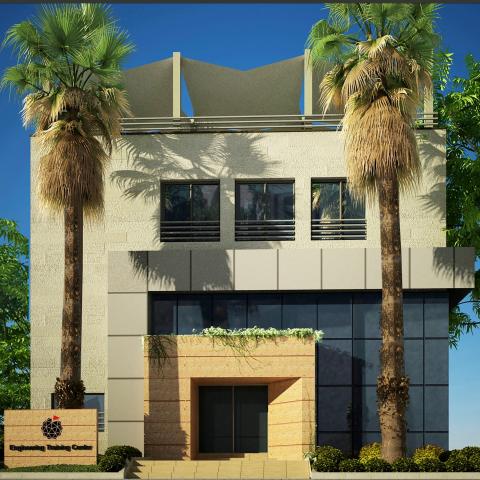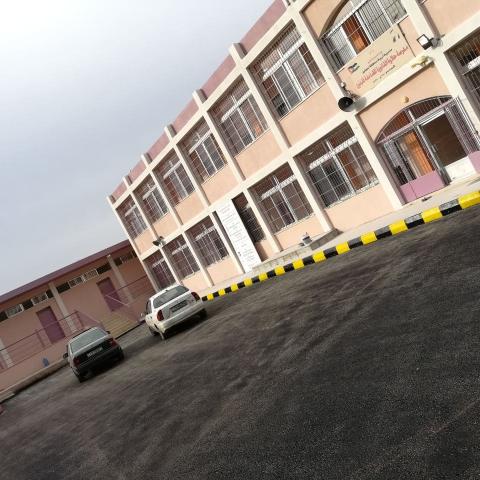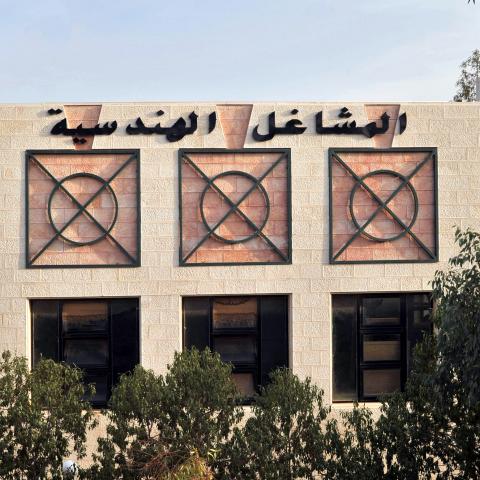The project is financed by a grant from the Kuwaiti government
The project includes the construction of four new schools:
- Al Rweished Al Hay Al Sharqi in Mafraq with a total area of 2950sq.m.
- Jaber Al Sarhan Primary Mixed School in Mafraq with a total area of 3500sq.m.
- Zaha Primary Mixed School in Irbid with a total area of 2900sq.m.
- Al Mazzah Primary School for Boys in Mafraq with a total area of 2250sq.m.
The project is intended to meet the increasing demand in the North Region for new schools especially among primary students as a result of the Syrian refugee's flux.
The design of the schools takes into consideration the learning process requirements such as the provision of laboratories, libraries, computer labs, art room, vocational center, kindergartens. Teachers’ and administration rooms are also provided with the necessary services such as toilets, kitchenette and storage areas. Central heating is provided for all schools with the provision of boiler and diesel rooms. One elevator is added in each new school to provide accessibility for the handicapped. Accessibility is also considered in the design of the landscape and site works as well as the provision of outdoor playground and assembly areas. The color scheme intends to create an attractive environment for the students inside and outside of the schools.

