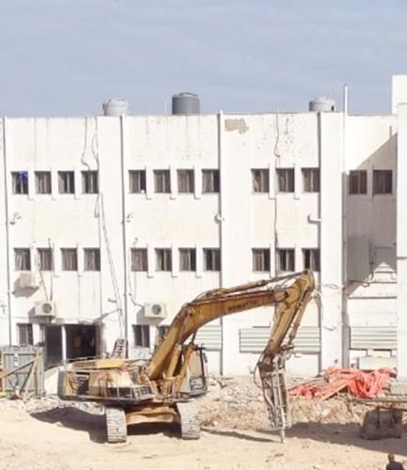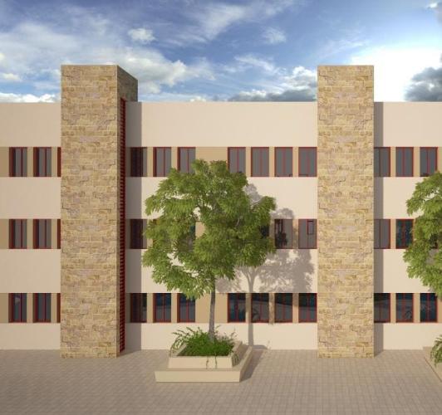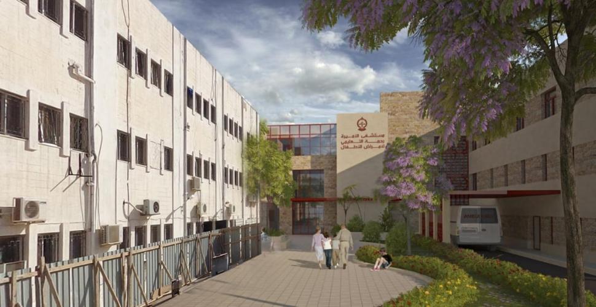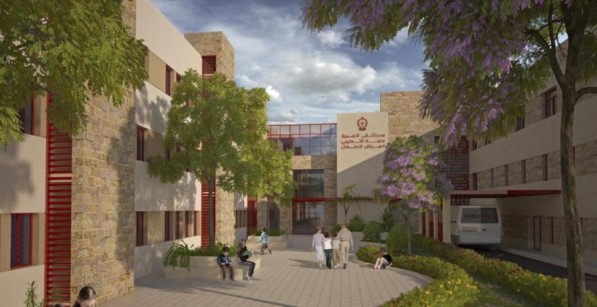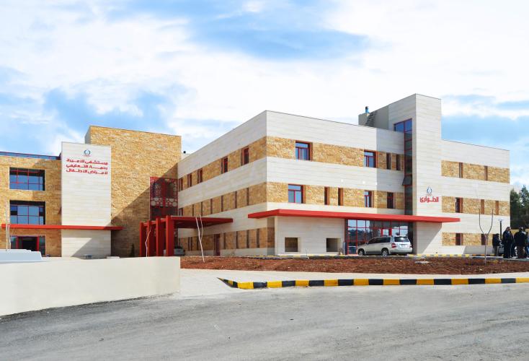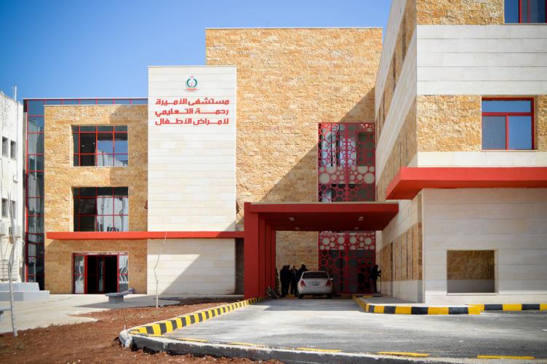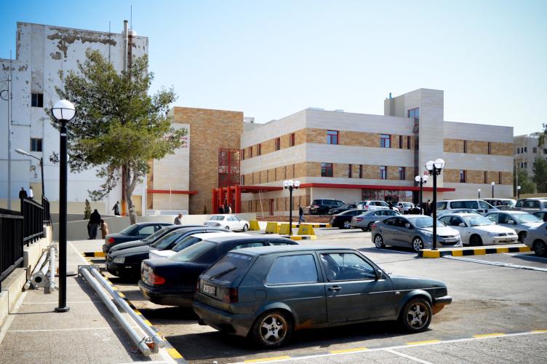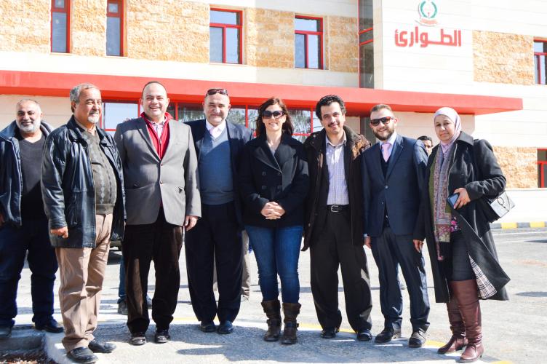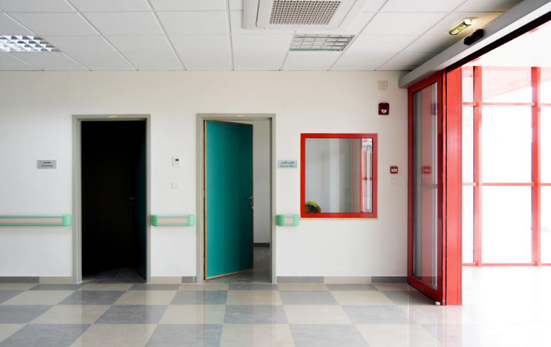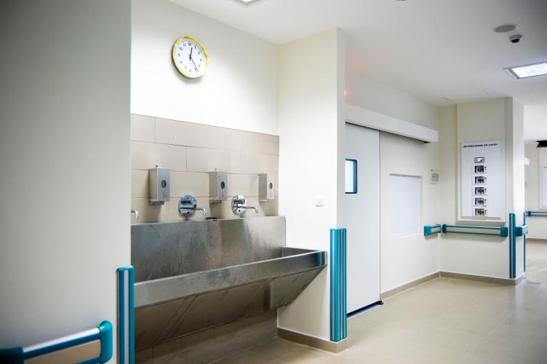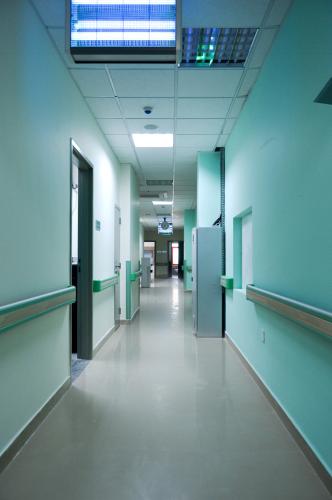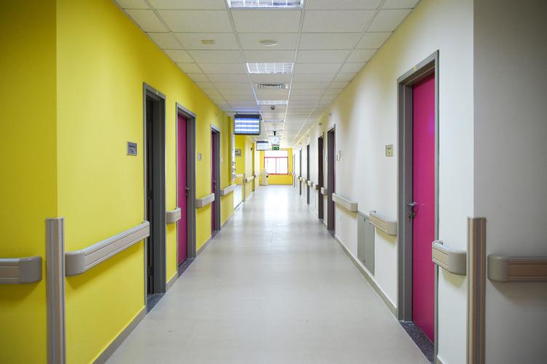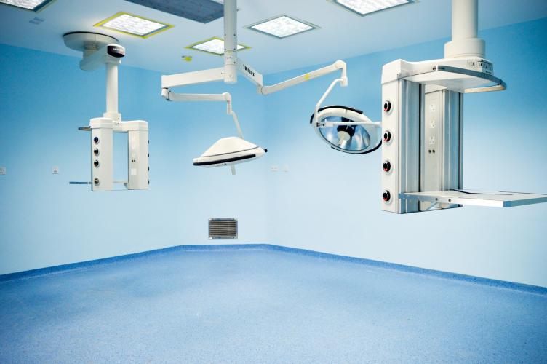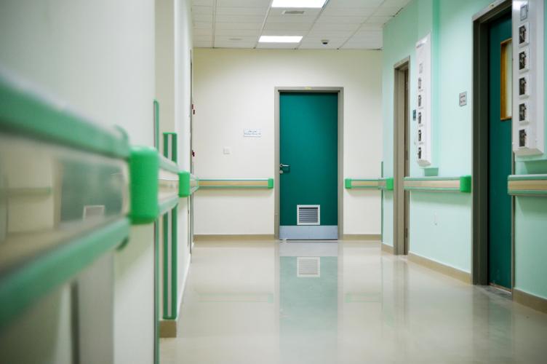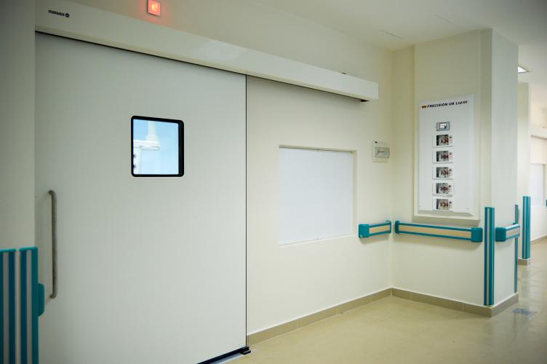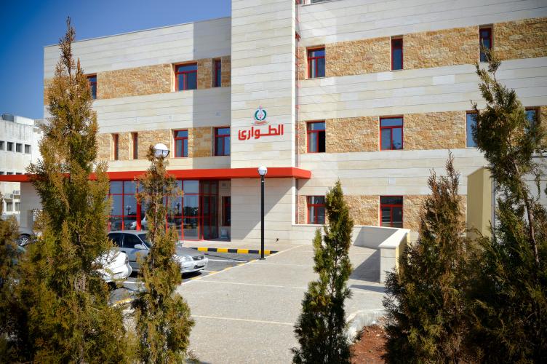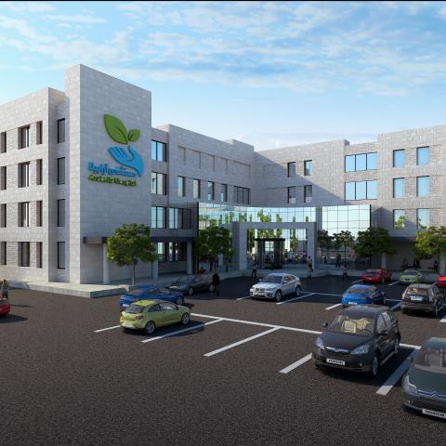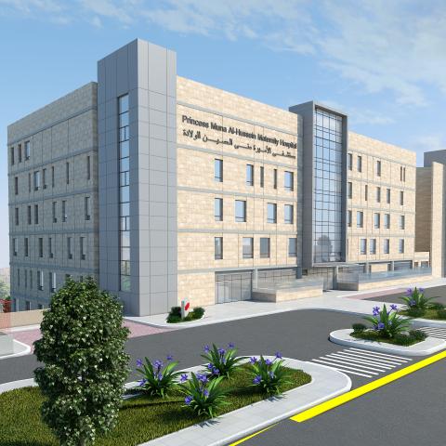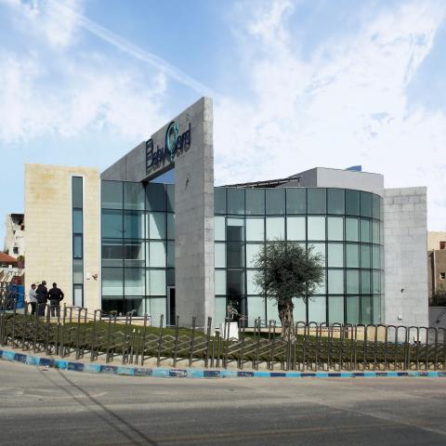This project was financed by The United States Agency for International Development | USAID
The hospital is located at the South Eastern Corner of a big medical Campus of 115 dorms comprising several medical and public health buildings subordinated to the Ministry of Health.
The scope of our work under this contract was to provide full A/E design services according to the international design standards for Princess Rahma Paediatric Teaching Hospital; for:
Part I: the Expansion (New Building) with a total built-up area of (5500 sq.m.),
Part II: the Renovation works of the existing building with total built-up areas of (4500 sq.m.).
The total built-up area of the project is around (10,000 sq.m.).
Rendered Images
Expansion Project Images

