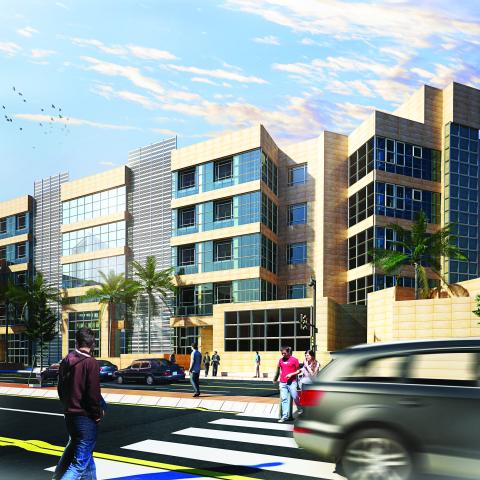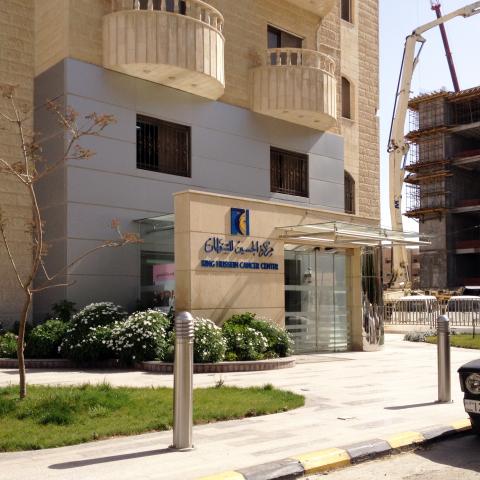The project consists of four main parts as follows:
1. The Hospital and veterinary surgery unit; which consists of centrist building and 3 main wings as
follows:
- The main hospital building - the centrist building - with a built up area of (1507sq.m.)
- The first wing- Postmortem with built up area of (692sq.m.)
- The second wing, diagnostic unit with built up area of (663sq.m.)
- The third wing, surgery unit with built up area of (1326 sq.m.)
2. Small animals clinic & surgery building with built up area (663sq.m.)
3. Isolation unit with built up area of (229sq.m.)
4. Services and connectors between the hospital wings with total built up area of (1820 sq.m.).
Architecture and Engineering services included: full architecture and detailed drawings, facades details, structural systems, electrical systems, mechanical systems, site works (landscaping, exterior spaces, parking and green areas and site services), preparation of Bills of Quantities, Technical Specifications and tender documents for construction contract based on the original designs developed in 2006.






