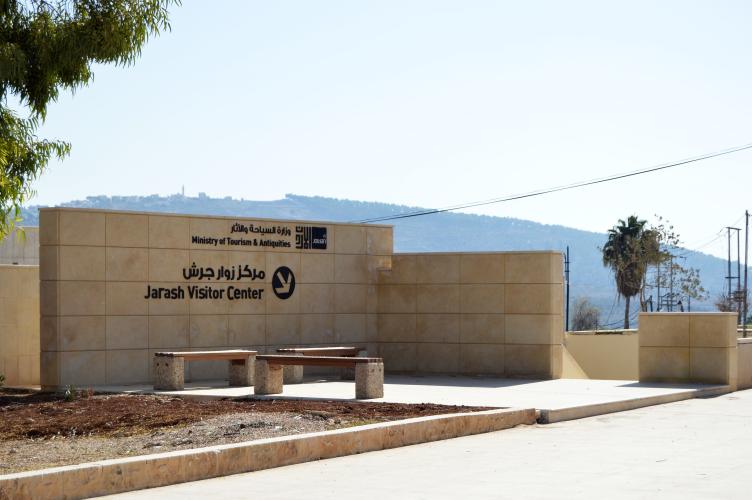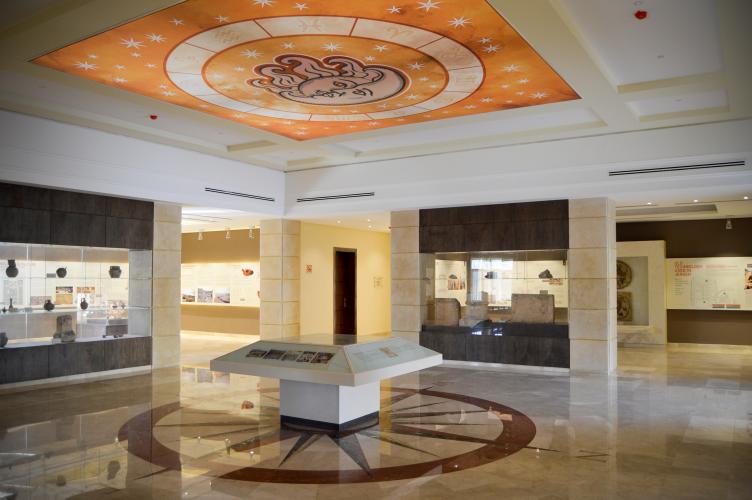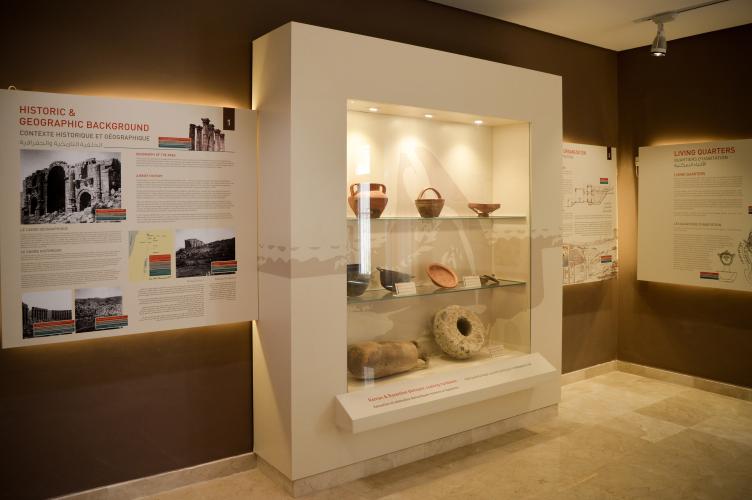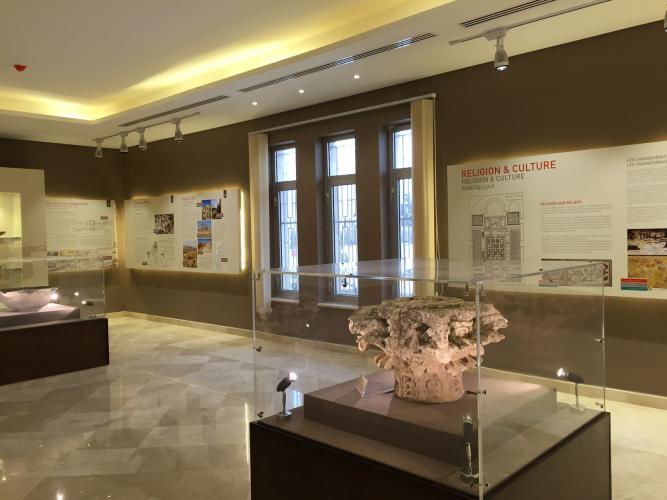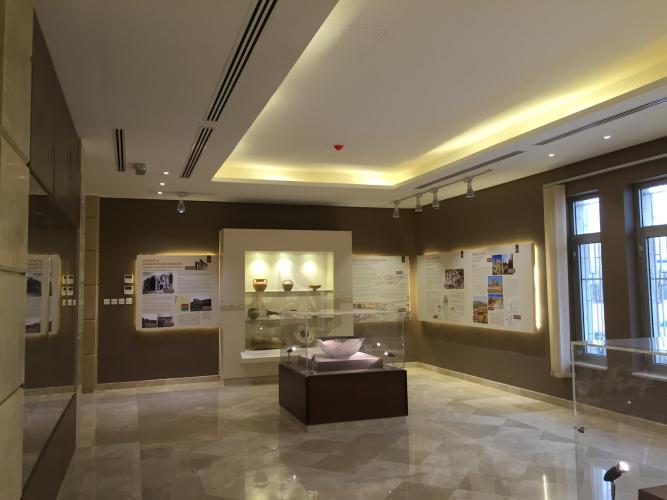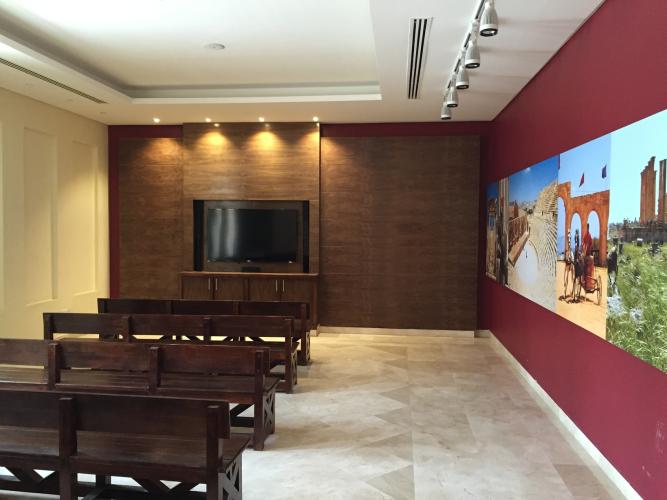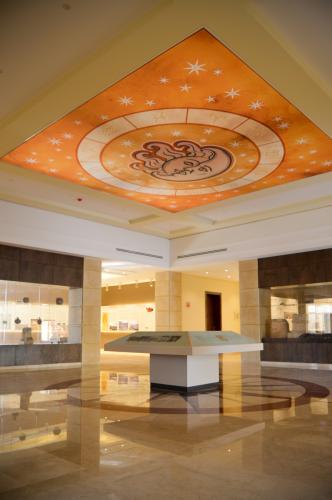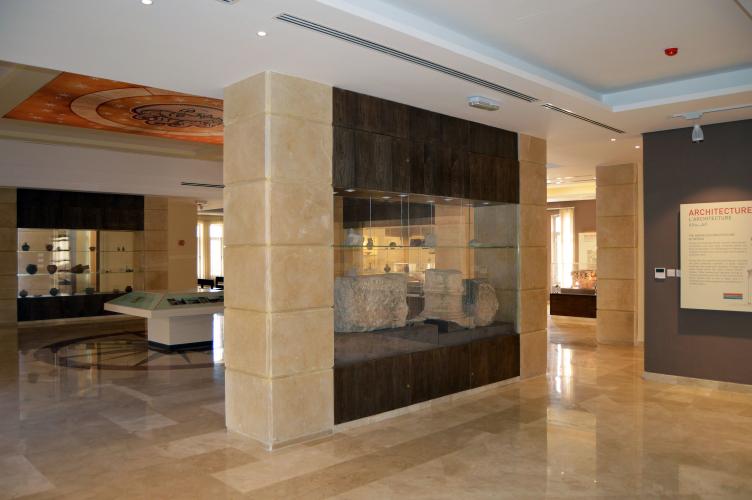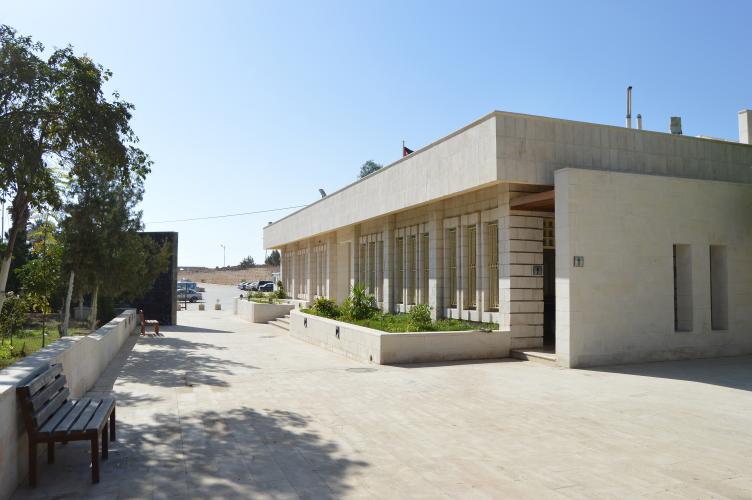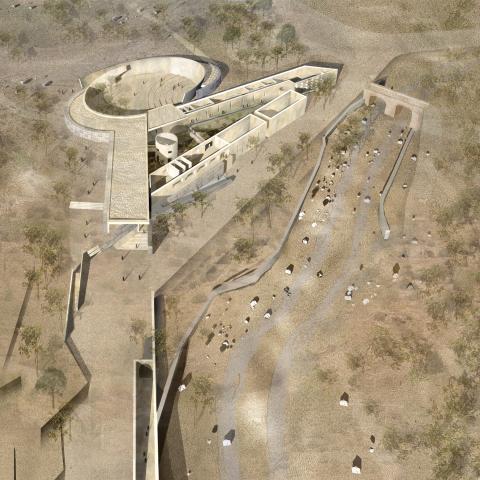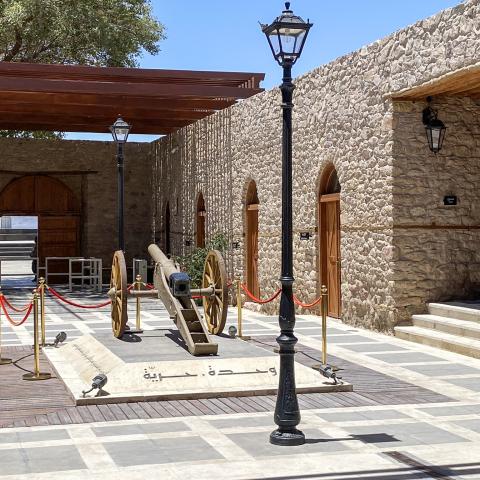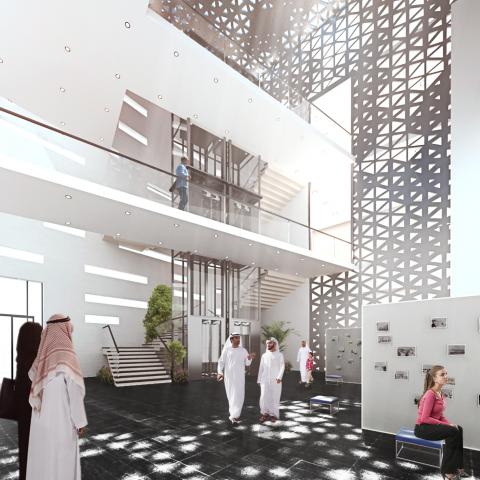The project aimed at providing the design services for the upgrade of the Jerash Visitor Center based on a detailed schematic design completed by USAID Economic Growth Through Sustainable Tourism Project.
The scope of services included: developing high standards of detailed architectural interior designs and working drawings for existing and expanded areas in addition to the upgrading of external facades and landscape based on a concept developed by (SIYAHA- Jordan Tourism Development Project a USAID funded project) in full collaboration and coordination between all project’s parties.
The scope also included the electrical and mechanical designs and working drawings, the structural systems for modifications, landscape and external works, preparation of Bills of Quantities, Technical Specifications and Tender Documents
for construction contract necessary for the implementation of the project.
The design revolved around two areas:
- Reinventing the core of the building into a functional and attractive interior.
- Architectural interventions on the exterior which included upgrading of the main entrance, raising the parapet levels, adding several freestanding walls to enhance visual contact with the entrances, minor landscaping enhancements to the surrounding area.

