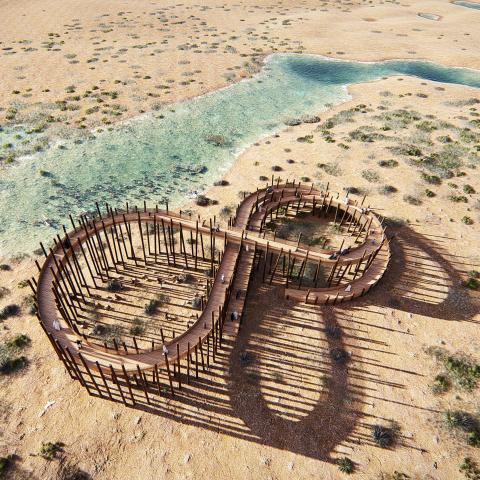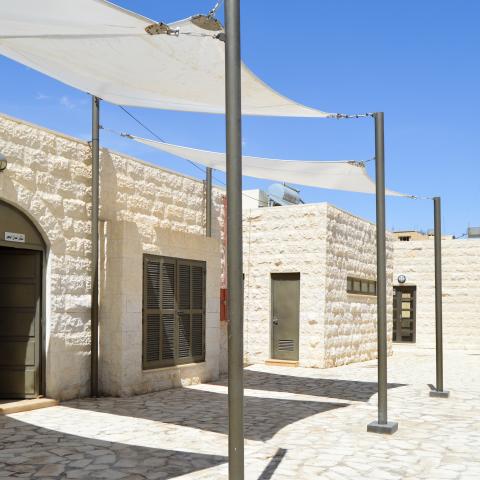Petra as a world heritage site and world wonder is not being presented properly to visitors before they start their visit to it. The old existing visitor center building does not cater for visitors needs and lacks any interpretation spaces.
The upgrade project greatly enhances the existing building and reclaims most of its areas towards serving the visitors and interpretation spaces. The upgraded project comprises of: Ground floor with area of 980 sq.m., basement floor with area of 347 sq.m., Café with area of 236 sq.m., Main entrance & Toilets .
Our work within this study followed an integrated multi- disciplinary team work approach. Our team of specialized experts commenced their work by a thorough visit to the site where they got themselves fully acquainted with the PVC physical environment.
Our involvements cover the following:
- Interior Design
- Interpretation Works
- Graphic Design
- Landscape works
- 3D shots & Walkthrough & Animation
- Showcases & Details























