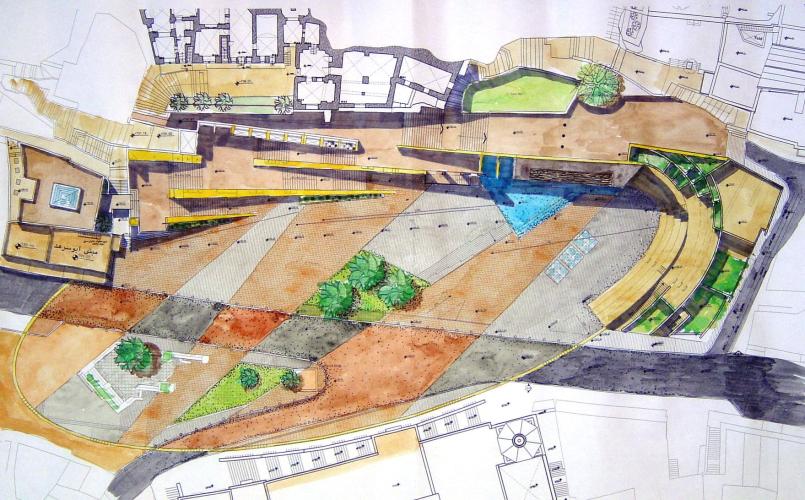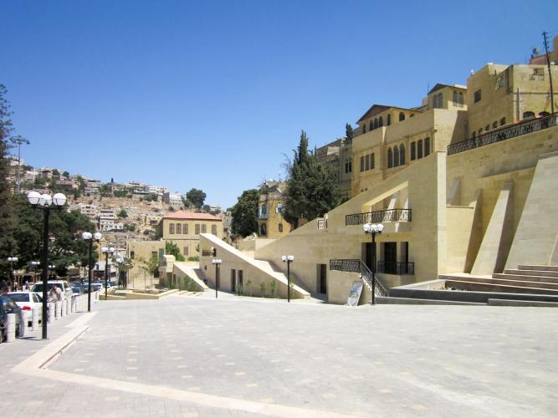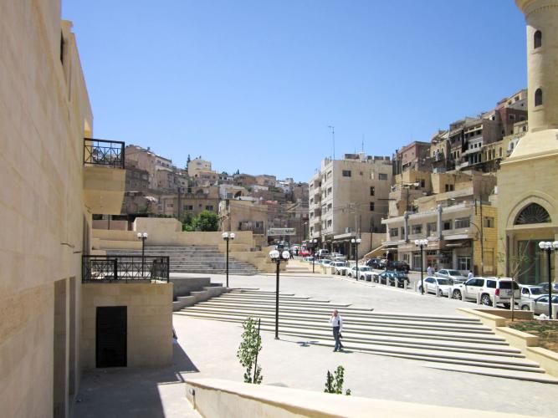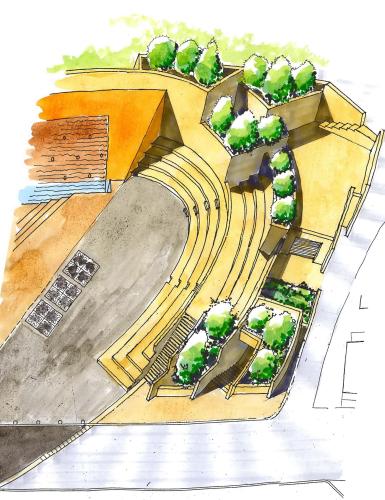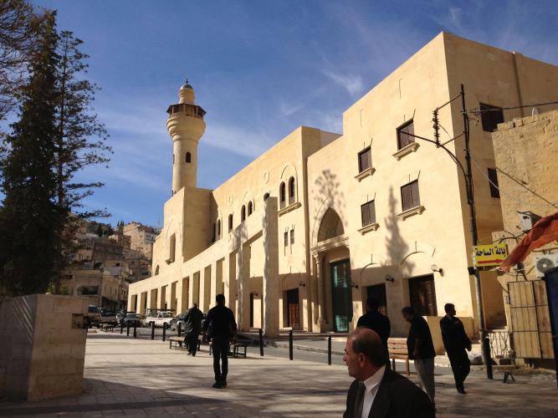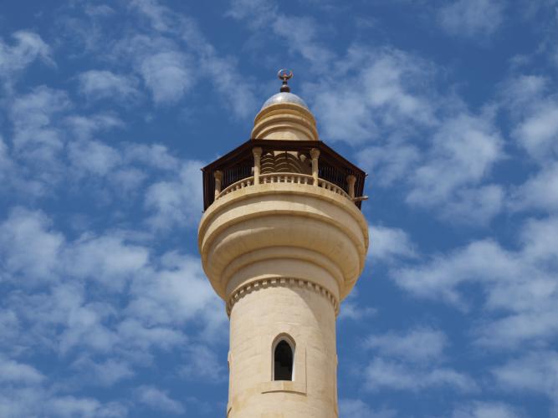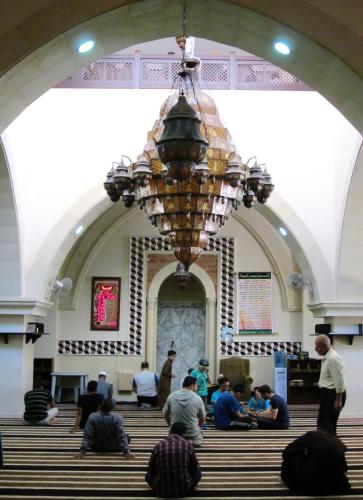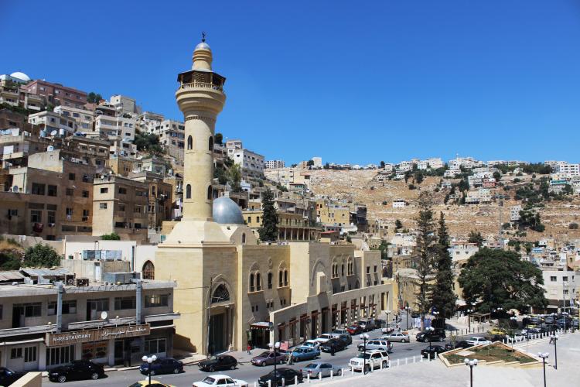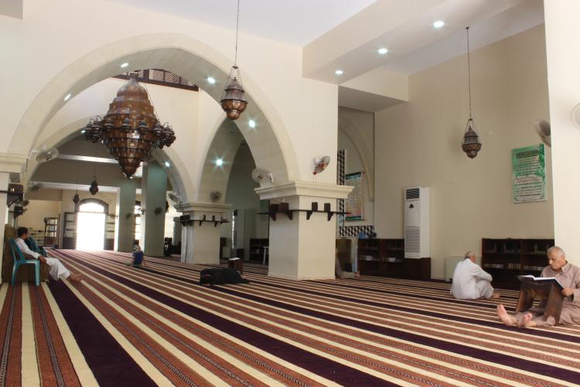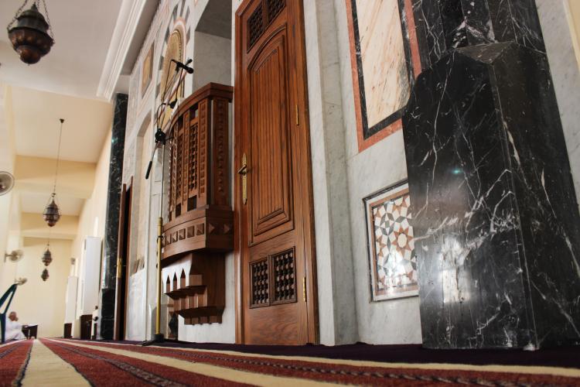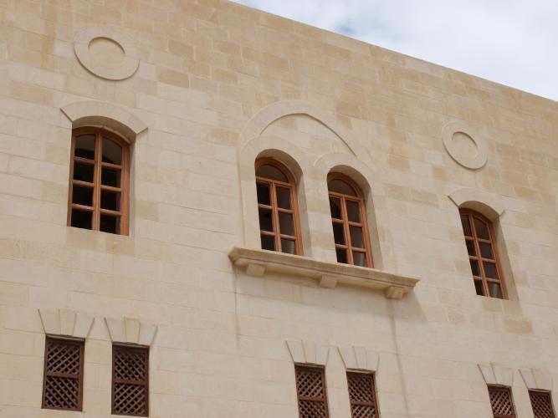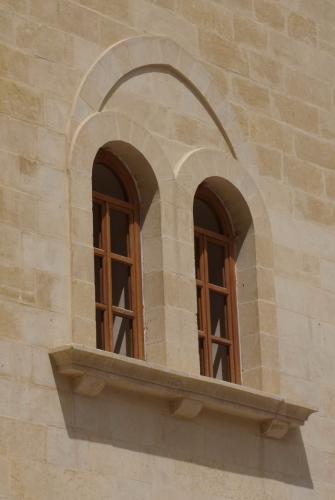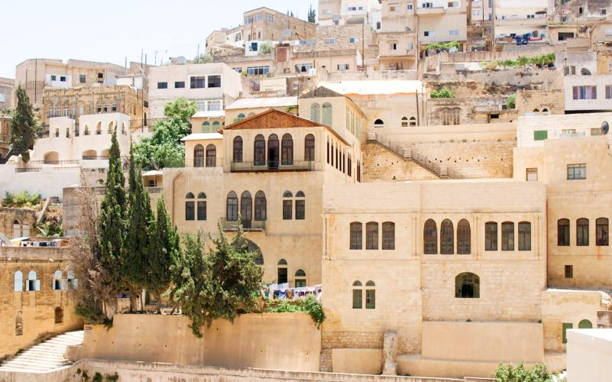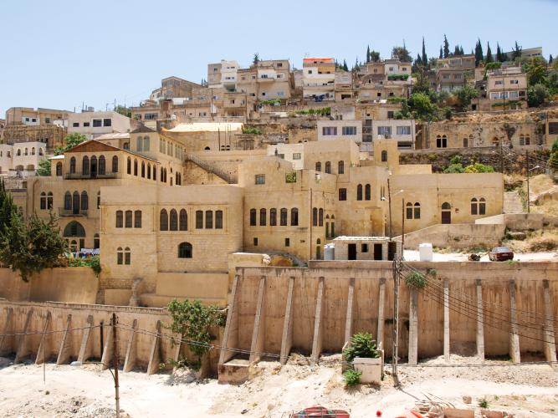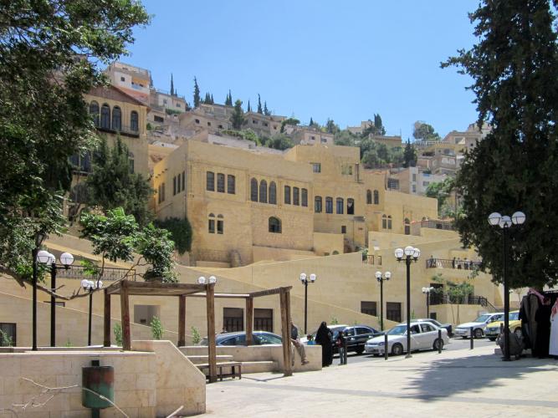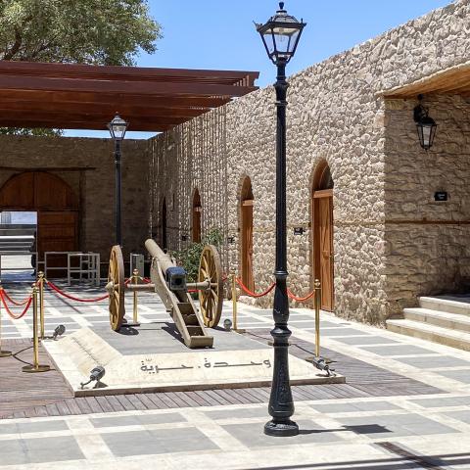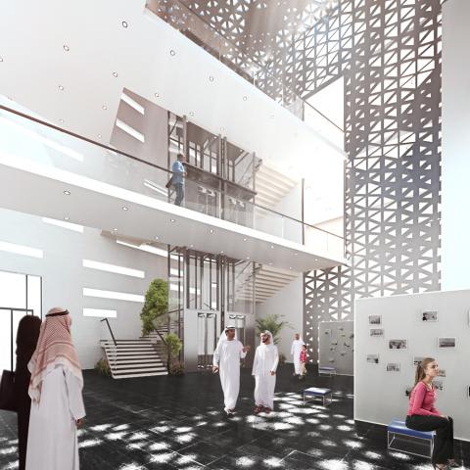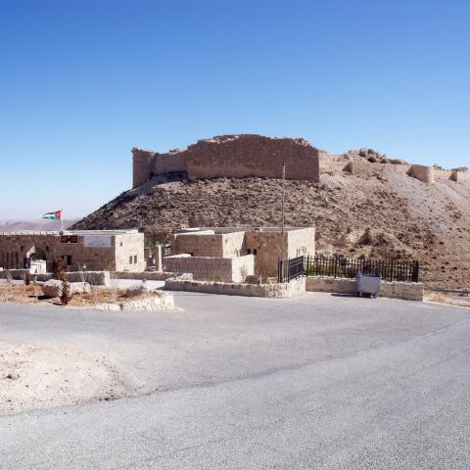The project won the Jordanian Ministry of Public Works and Housing Award for Building Design Consultancy in the year 2008.
The project was part of the Third Tourism Project – a World Bank funded project which was conducted by the Jordanian Ministry of Tourism to regenerate the historic cores of four cities in Jordan where Al Salt City was one of them.
The regeneration of the historic core of As-Salt consisted of three components:
- Remodeling and rehabilitation of As-Salt Greater Mosque
- Urban Regeneration of As-Salt Central Plaza (Sahat Al Ain)
- Renovation of four heritage residential complexes
As time goes and cities grow, the fabric of cities changes to meet the contemporary needs of citizens. Some changes may affect the historic parts of cities if development was not controlled. Preserving the historic cores of cities becomes a need rather than an option. The urban regeneration project of the historic core of As-Salt evolved from this need for preservation.The design works of the project were carried out in cooperation with the renowned firm; GHK of London as heritage preservation experts.
As-Salt city has a unique fabric of golden stone houses, clustered on the slopes overlooking the downtown of the city and forming the unique image of its urban fabric. During the design of the three project components, subtle attention was paid to the historic identity and the unique building materials used in As-Salt.
Remodeling and Rehabilitation of As-Salt Greater Mosque
The remodeling of As-Salt Greater Mosque was implemented in a way to optimize the morphological integration of As-Salt city core within the surrounding urban fabric and to retell the story of the historic mosque which was built during the Mamluk Islamic period. The Mamluk mosque was demolished earlier in 1970s along with other historic buildings around As-Salt Central Plaza (Sahat Al-Ain). It was replaced with a modern structure made of concrete which switched the original architectural and spatial characteristics of the original mosque and converted it into a mixed-use building of modest quality. The modern mosque building accommodated a number of commercial shops, storages and parking spaces at the ground floor, and the main prayer hall at the upper floor.

The remodeling included the demolition of some parts of the mosque, reclaiming some of the architectural qualities and spatial features of the historic Mamluk mosque while maintaining some commercial functions within the mosque complex. The front commercial shops were renovated and fronted with a convex arcade, which completes the oval shape of the new plaza in front of the mosque. Referring back to the design of original Mamluk mosque, the back part of the ground floor was converted to a hall for the daily prayers which had two direct accesses from the plaza level, and it was spatially connected to the upper floor through a double-volume space.
The mosque became better accessed from multiple levels. At the first floor, the main prayer hall, the females’ prayer hall, the library, and an existing external courtyard were all renovated to serve the larger number of worshippers on Friday prayer. A new minaret was constructed in the place of the old minaret and a new dome was constructed in a new location so it can be seen from the ground floor through the double-volume space.
Urban Regeneration of As-Salt Central Plaza (Sahat Al Ain)
Sahat Al Ain has undergone a series of changes and replacements at earlier stages, some significant ottoman buildings were unfortunately demolished overtime until the modern plaza lost its significant image. In the modern period, the plaza area witnessed the presence of three massive governmental buildings and retaining walls that were constructed to provide structural support for the elevated area behind - after the partial demolition of the said heritage buildings.
The actual public space was a small paved area with some benches and pergolas placed at the intersection of the two streets running across the plaza. The design of Sahat Al Ain was grounded on the historic evidences related to the history of the area, while considering the contemporary needs of city citizens and visitors. The design created a new urban multifunctional space by re-designing the plaza zone in an oval shape which integrates visually and spatially with As-Salt Greater Mosque. The design took advantage of the existing retaining walls that turned to be visually exposed after clearing the space by the demolition of the three intrusive governmental buildings. The new plaza enhanced the pedestrian circulation and controlled the vehicular movement. The new plaza enhanced the role of this central urban space as the hub of urban life in As-Salt downtown.
Renovation of Four Heritage Residential Complexes
The project included the renovation of four heritage residential complexes owned by renowned families from As-Salt. The residential complexes, overlooking the plaza and As-Salt Greater Mosque were rented to multiple households. Due to lack of progressive maintenance by users, the residential complexes started to loose part of their integrity and original quality.
The central idea of the renovation was to preserve the heritage image of the downtown. The intervention was limited to the static consolidation of all decayed structural components and the facade rehabilitation of the complexes. The aim was to encourage the owners of the complexes to complete the rehabilitation process in view of an adaptive reuse of the spaces to be invested into new functions closely related to the objectives of the project.
The heritage complexes which belong to the late Ottoman period were renovated in a way to preserve the original texture and materials through using the traditional golden Salt lime stone, while applying the traditional masonry building techniques and materials. Stone facades were evaluated, defects were identified and particular recommendations for the appropriate repairs were prescribed.
