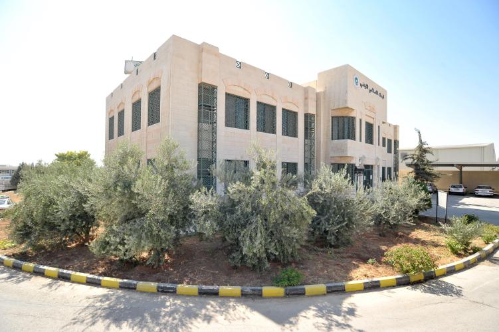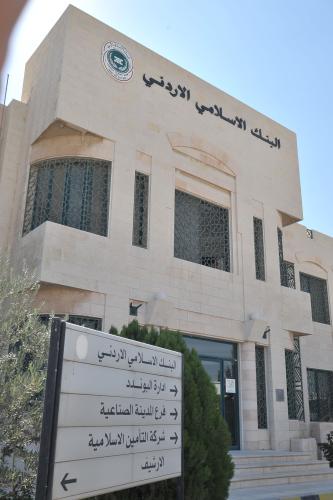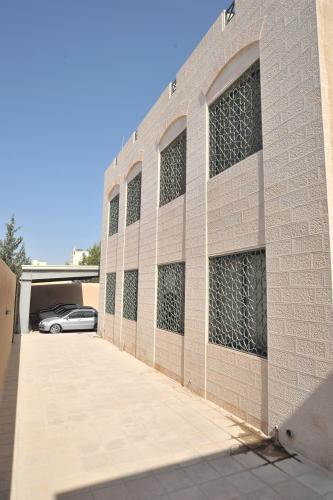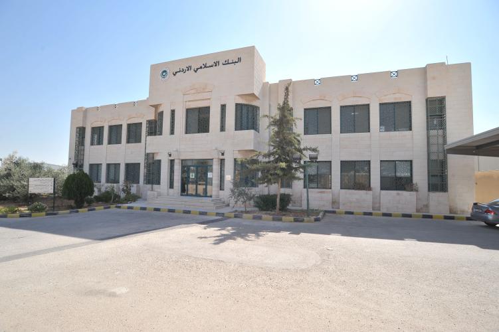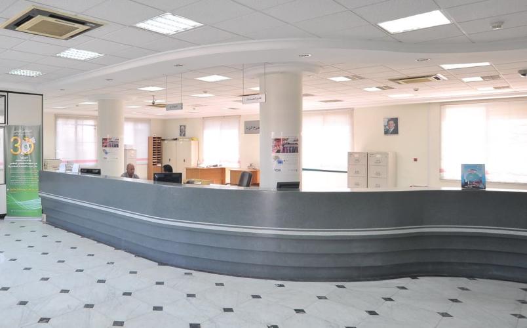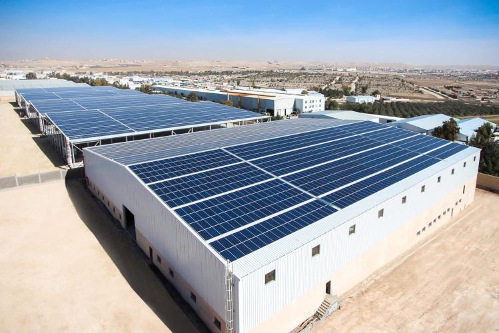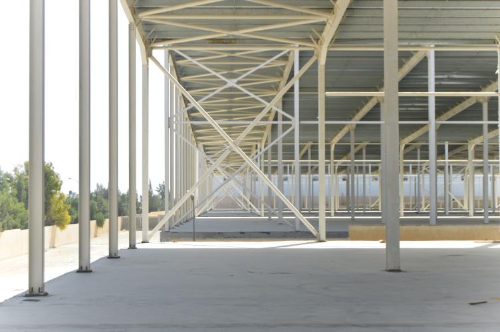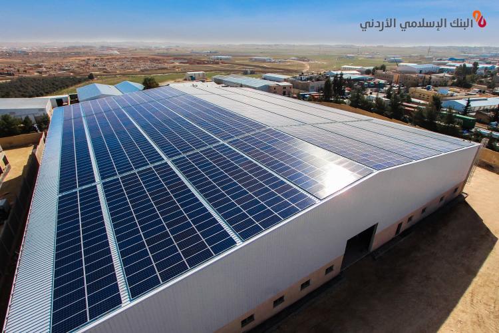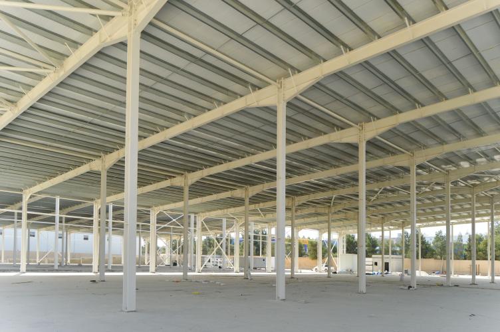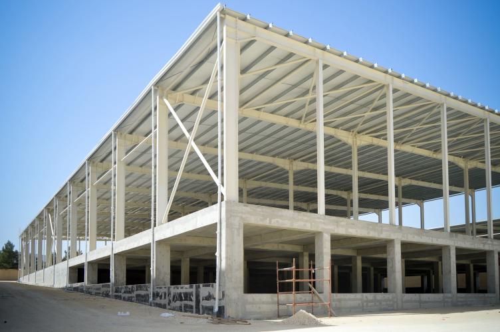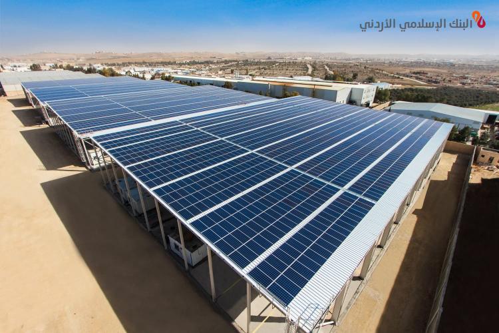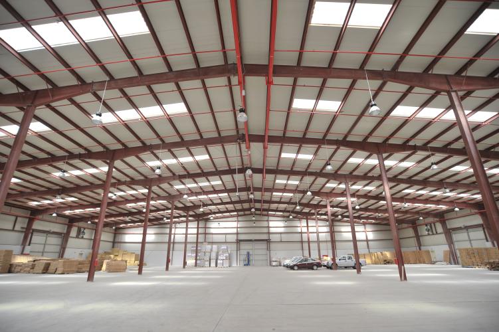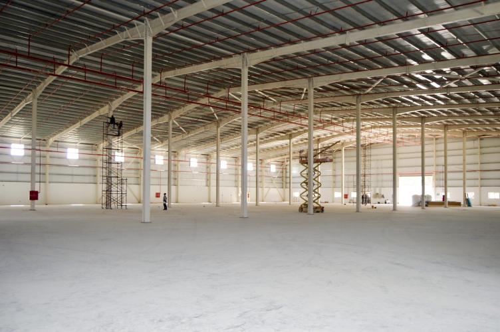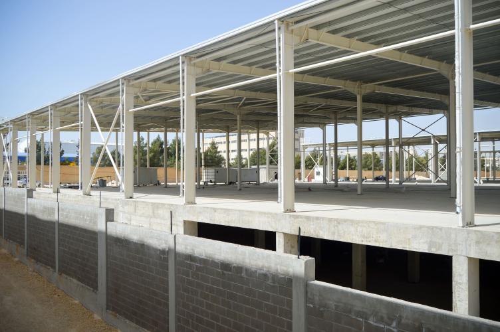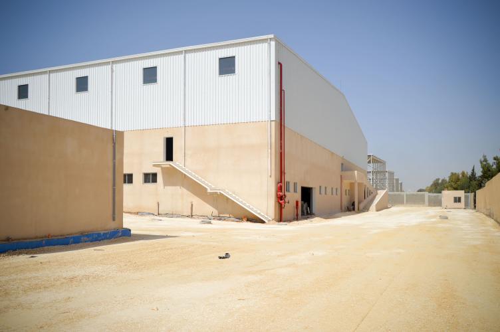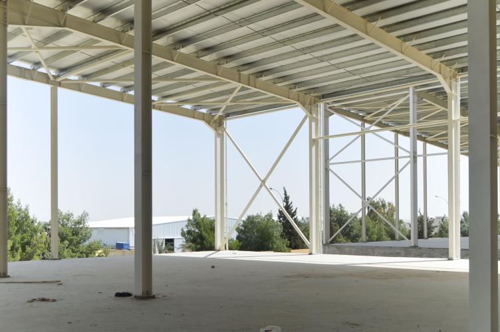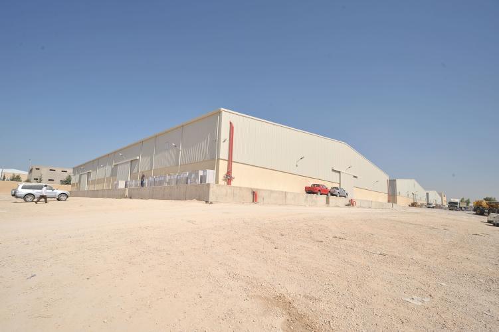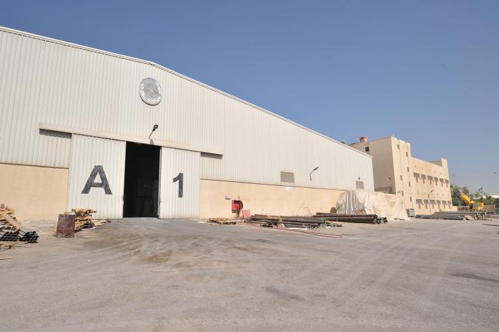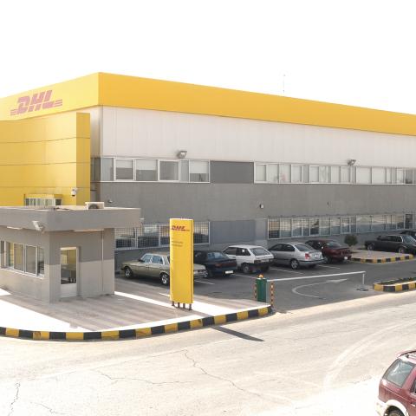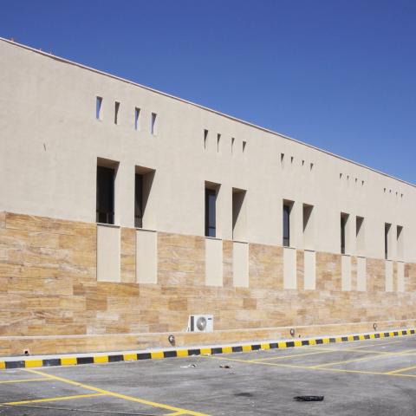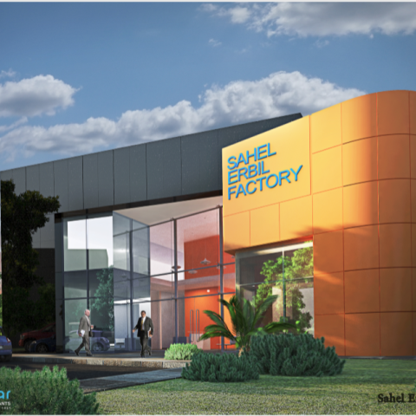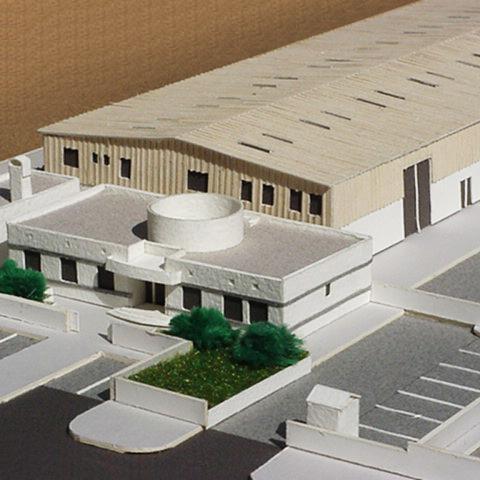Group of buildings, concrete and steel structure buildings, of 26,500 Sqm total area. Open storage yards of total area 2,0000 Sqm. The total Area of the land is 70,000 Sqm.
The assignment included the complete engineering design and supervision of four steel structure buildings (hangars) of total area 22,000 Sqm for storing goods, administration Bldg. & bank branch (concrete and stone cladding) of total area 1500 m2, Archive Bldg. (concrete) of total area 3,000 Sqm and site works which consist of open plazas, two main gate, guard booths, water tank, parking lots, internal roads and boundary walls.
This project contains all kind of modern engineering systems such as fire detection, firefighting, closed circuit T.V, thermal insulation, waterproofing system, and central heating & conditioning system.

