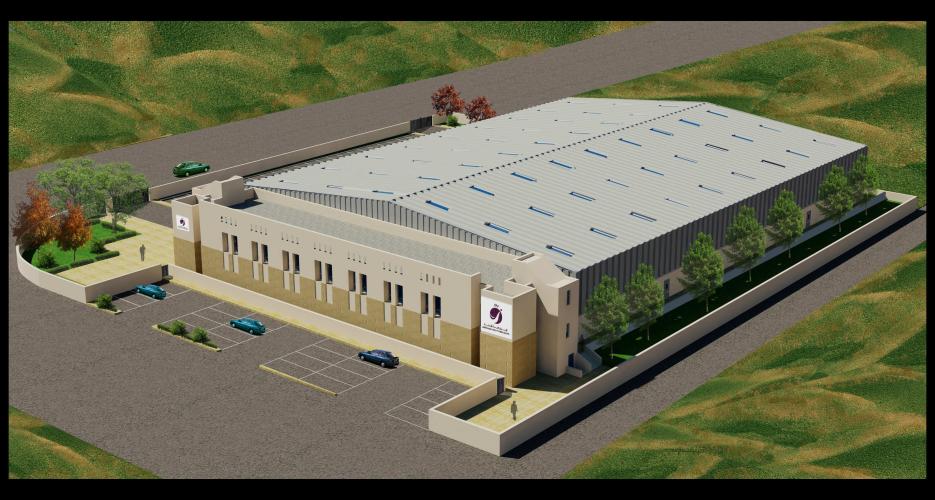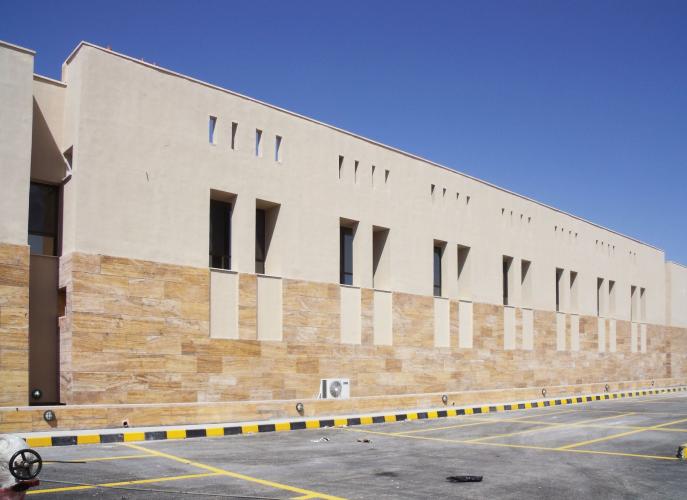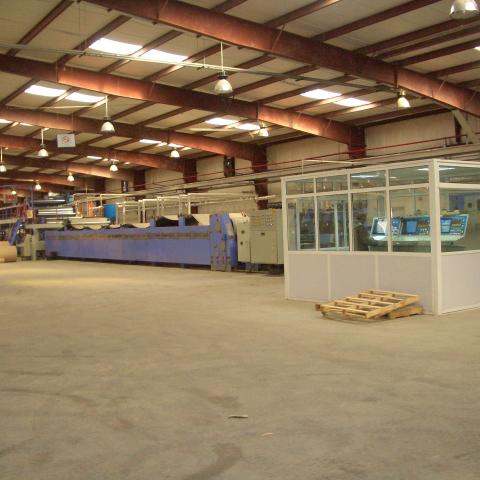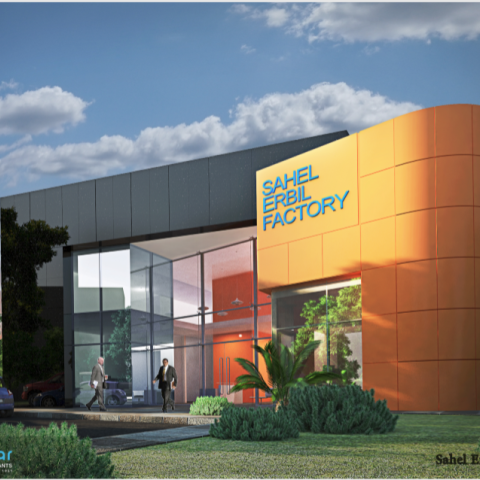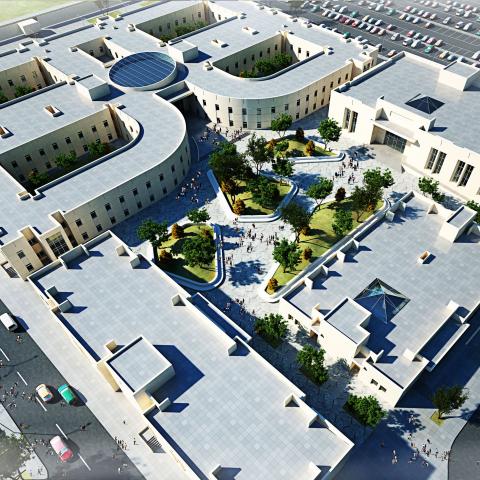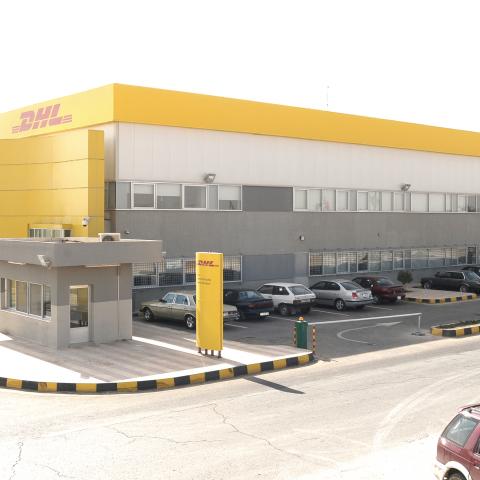This is a Warehouse building for the Duty Free Markets Company with total area of 5000 Sqm , the building consists of two connected parts: the first part, is a concrete building and consists of: a basement floor containing the services of the building (warehouse, wc.s, buffet, multi-uses open space), the ground floor contains stores connected with a steel hunger, the first floor: contains the administrative offices.
The second part, a steel structure hangar containing two stores divided according to the materials to be stored. Our involvement covered the racking system, cold storage, security, fire fighting, ventilation and all other electrical and mechanical systems.
Project Images

