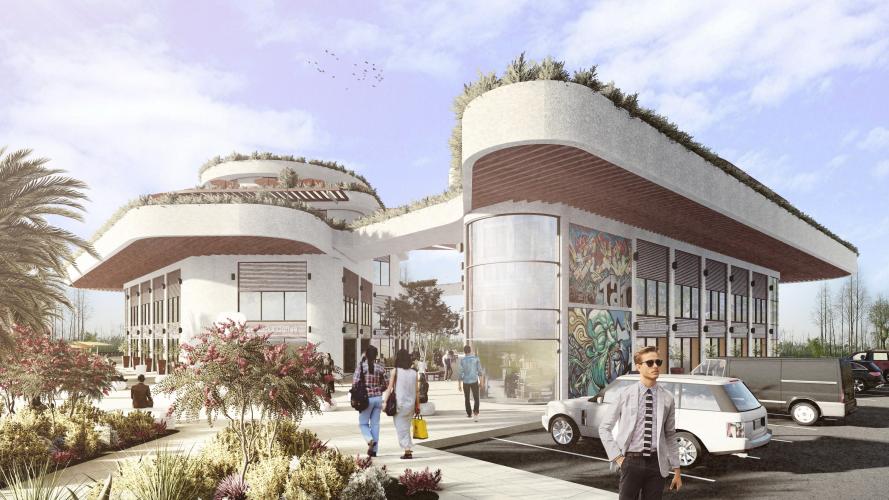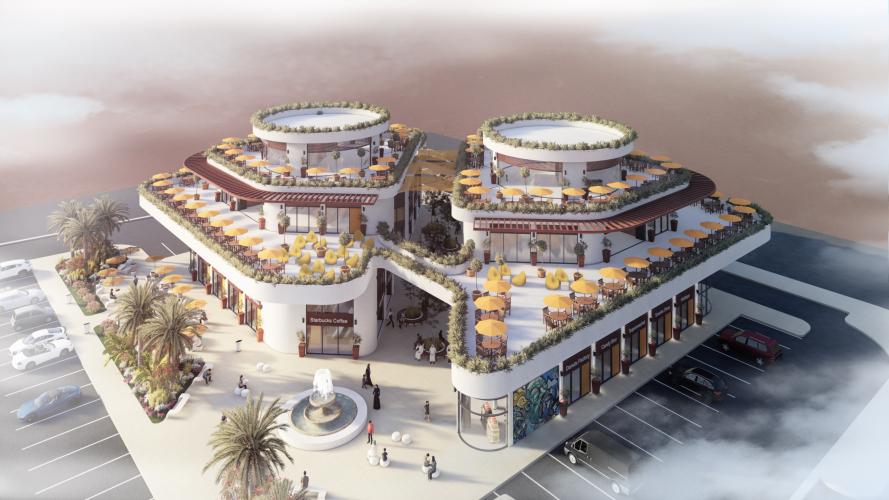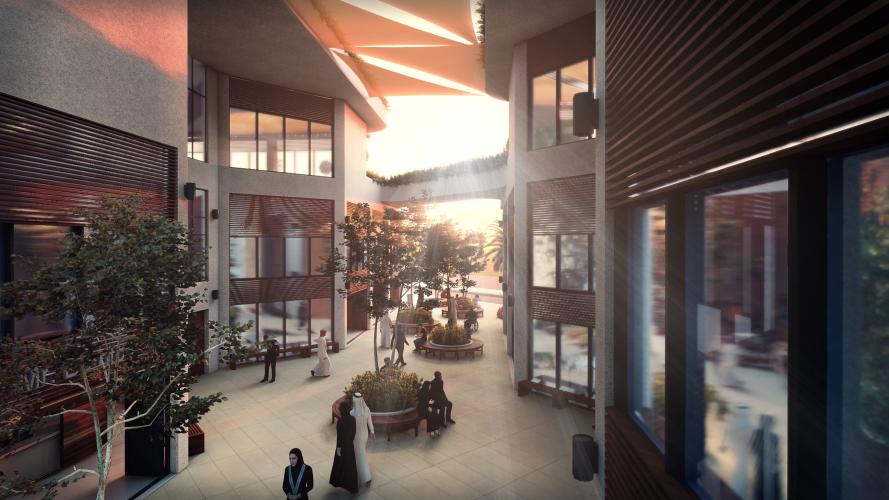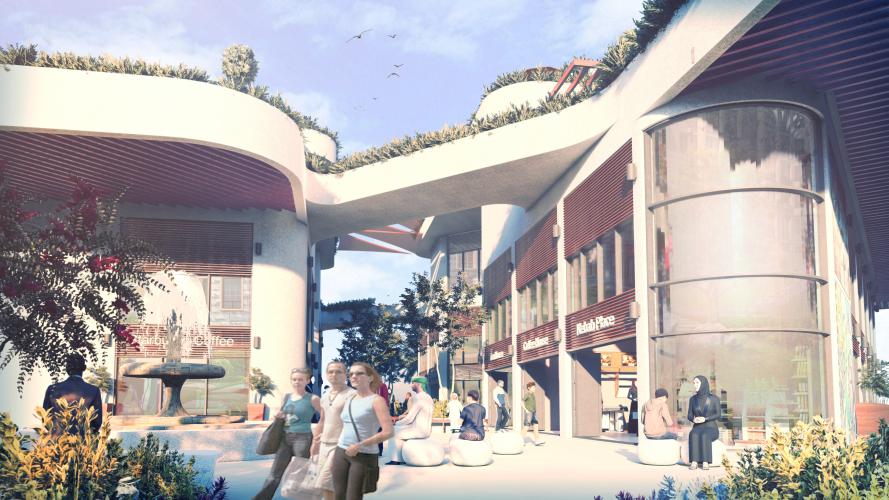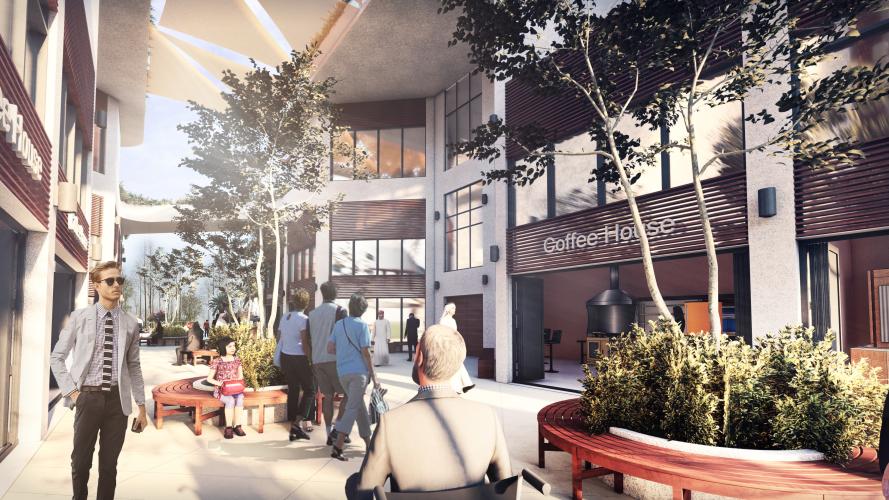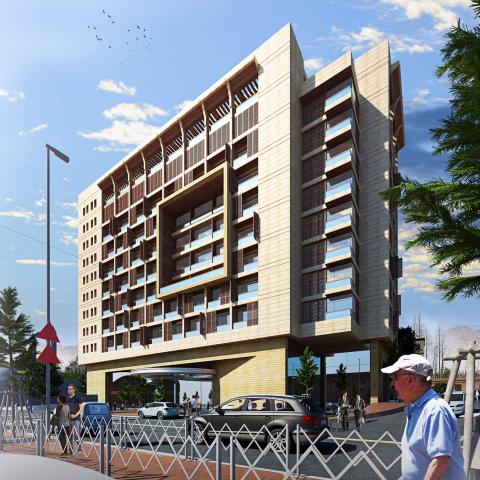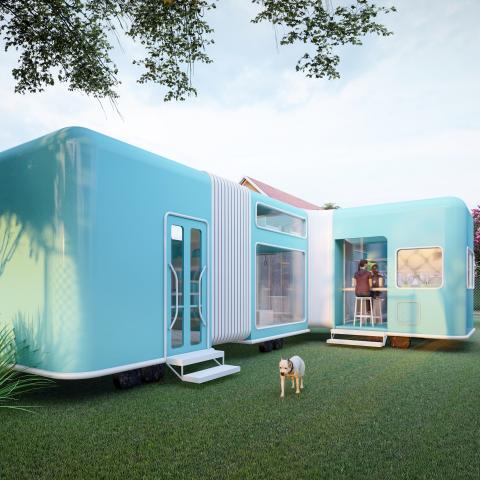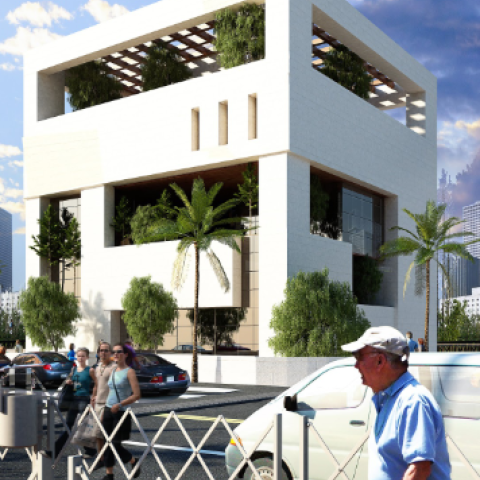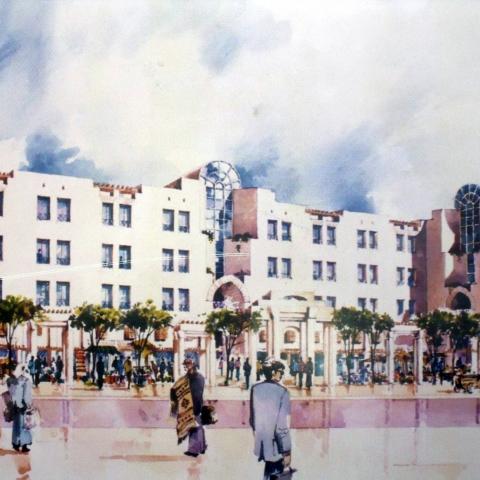Al Dammam Strip Mall Proposal - Urban Commercial Project
Project Vision
The vision for the project is to build unique and landmark strip mall in AlShati area in Dammam city, Saudi Arabia. to attract high level tenants of retail shops and F&B shops, with dynamic and eye catchy outdoor spaces (terraces, landscape, hardscape & parking area). Alsalimi was looking for dynamic, functional & attractive design and with cost efficient.
Conceptual Thinking
Image

Image

Image
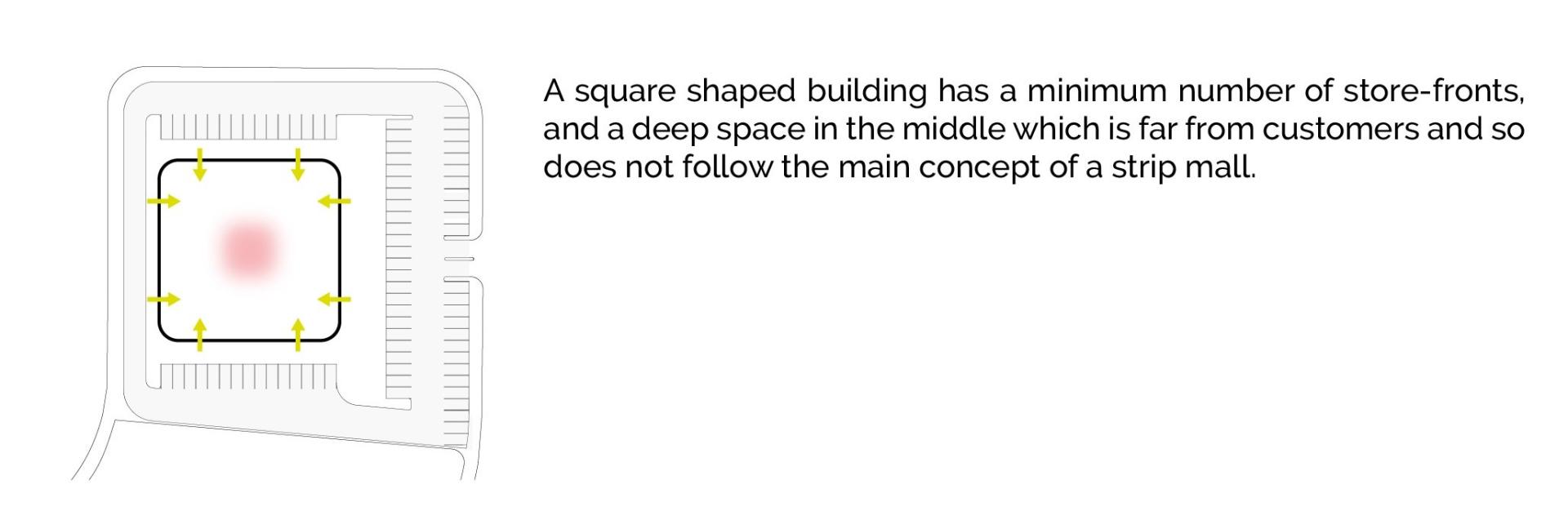
Image

Image

Image

Floor Plans
Site Plan
Image
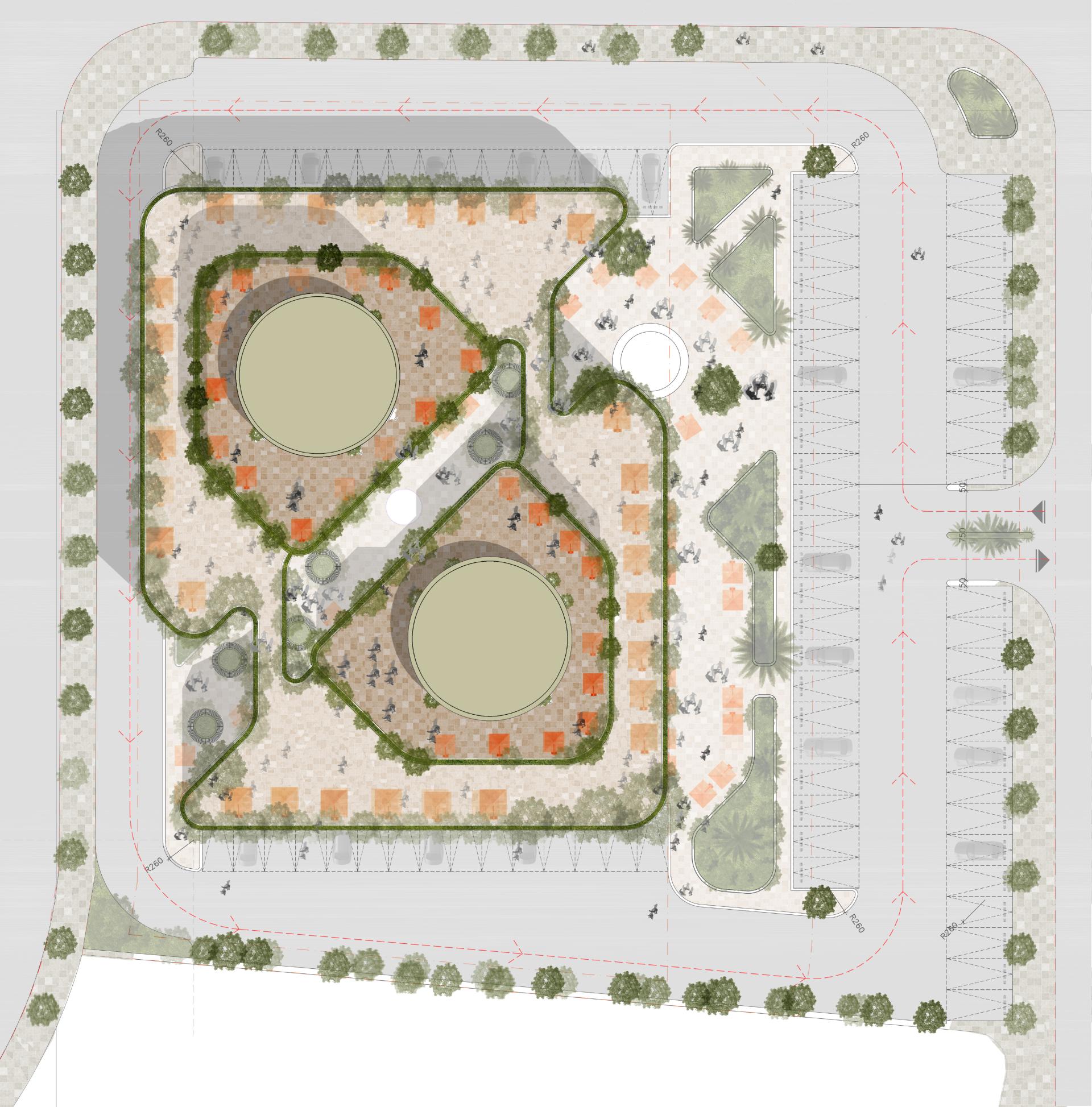
Ground Floor Plan
Image
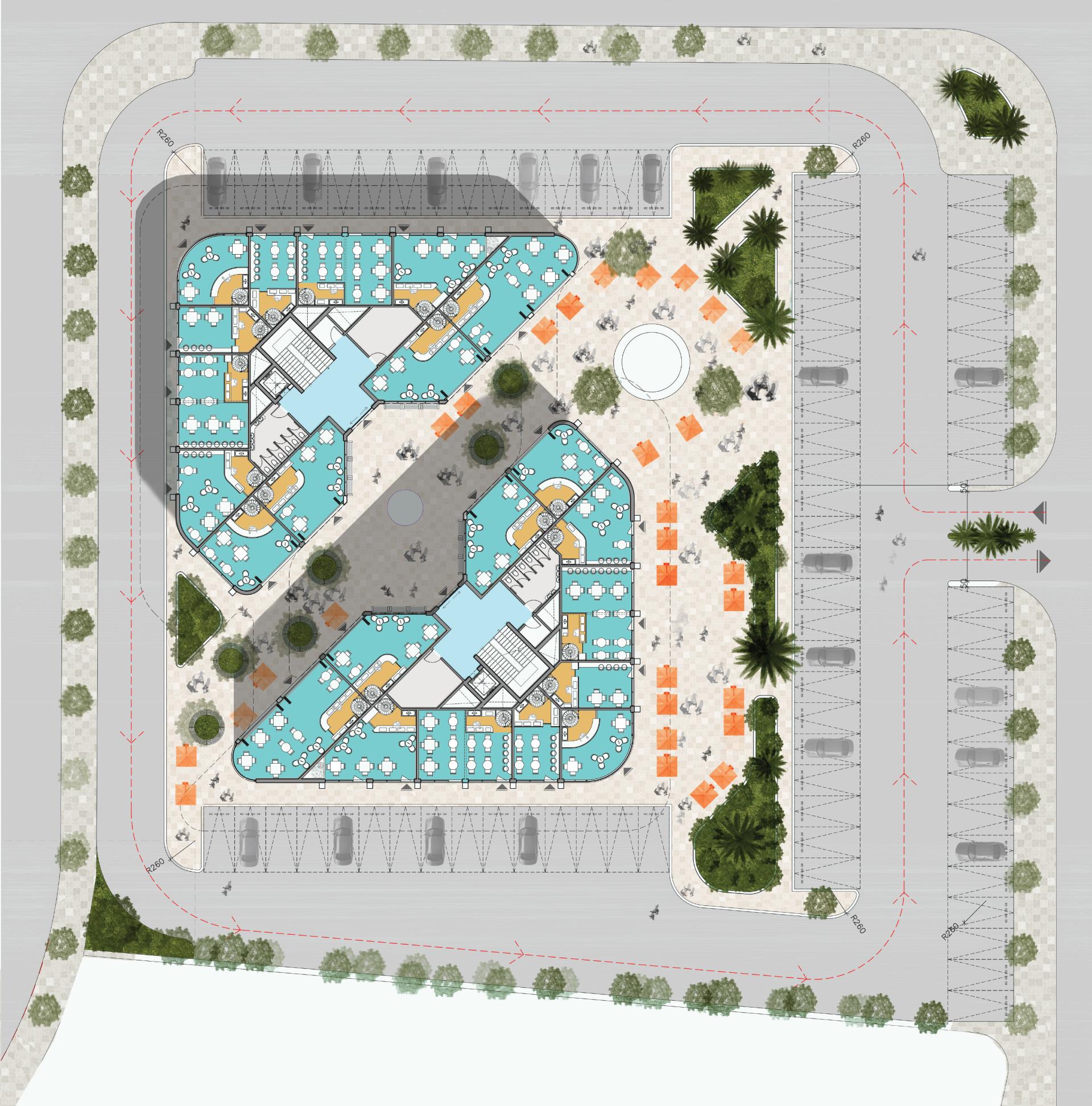
First Floor Plan
Image
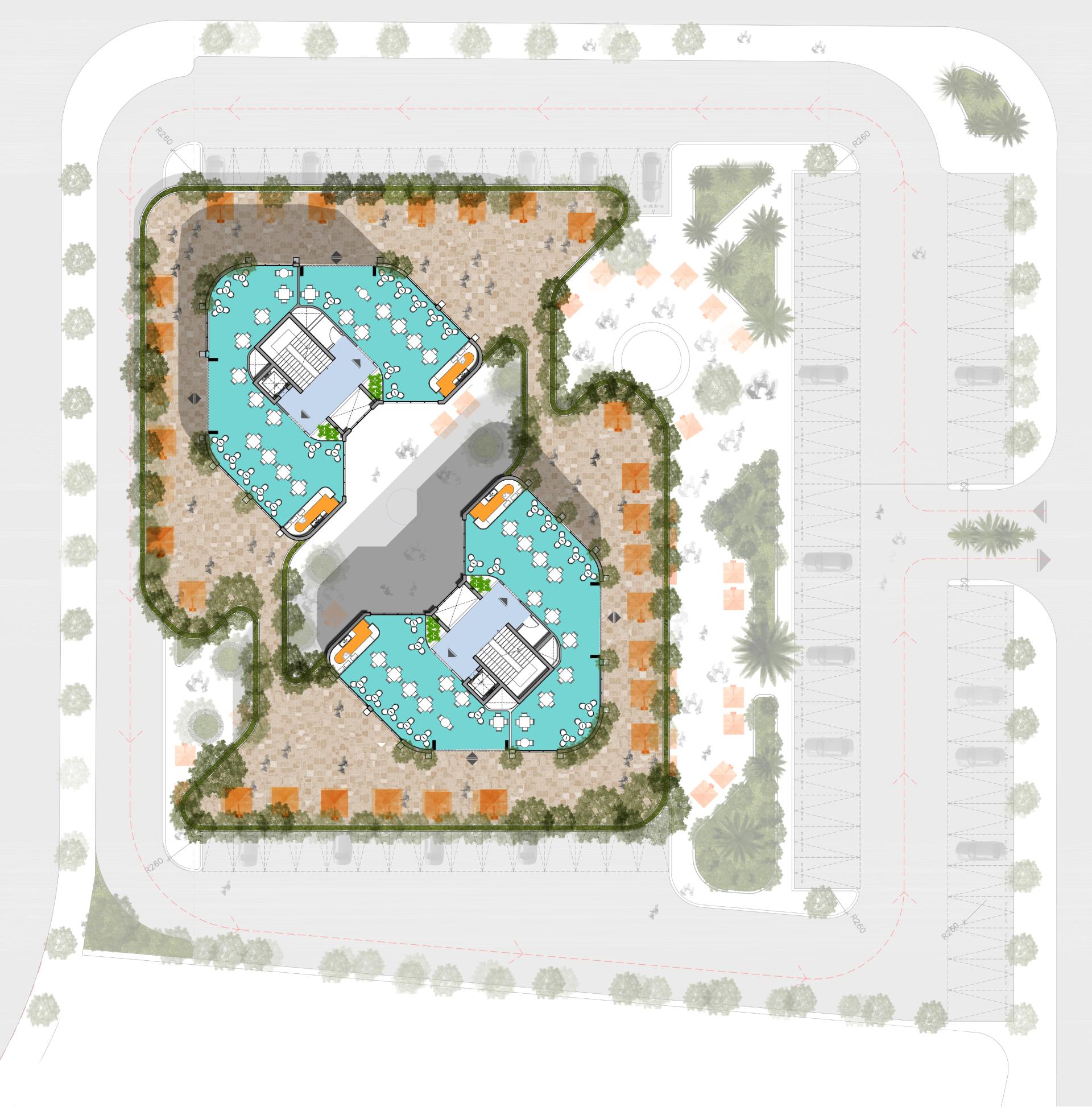
Second Floor Plan
Image
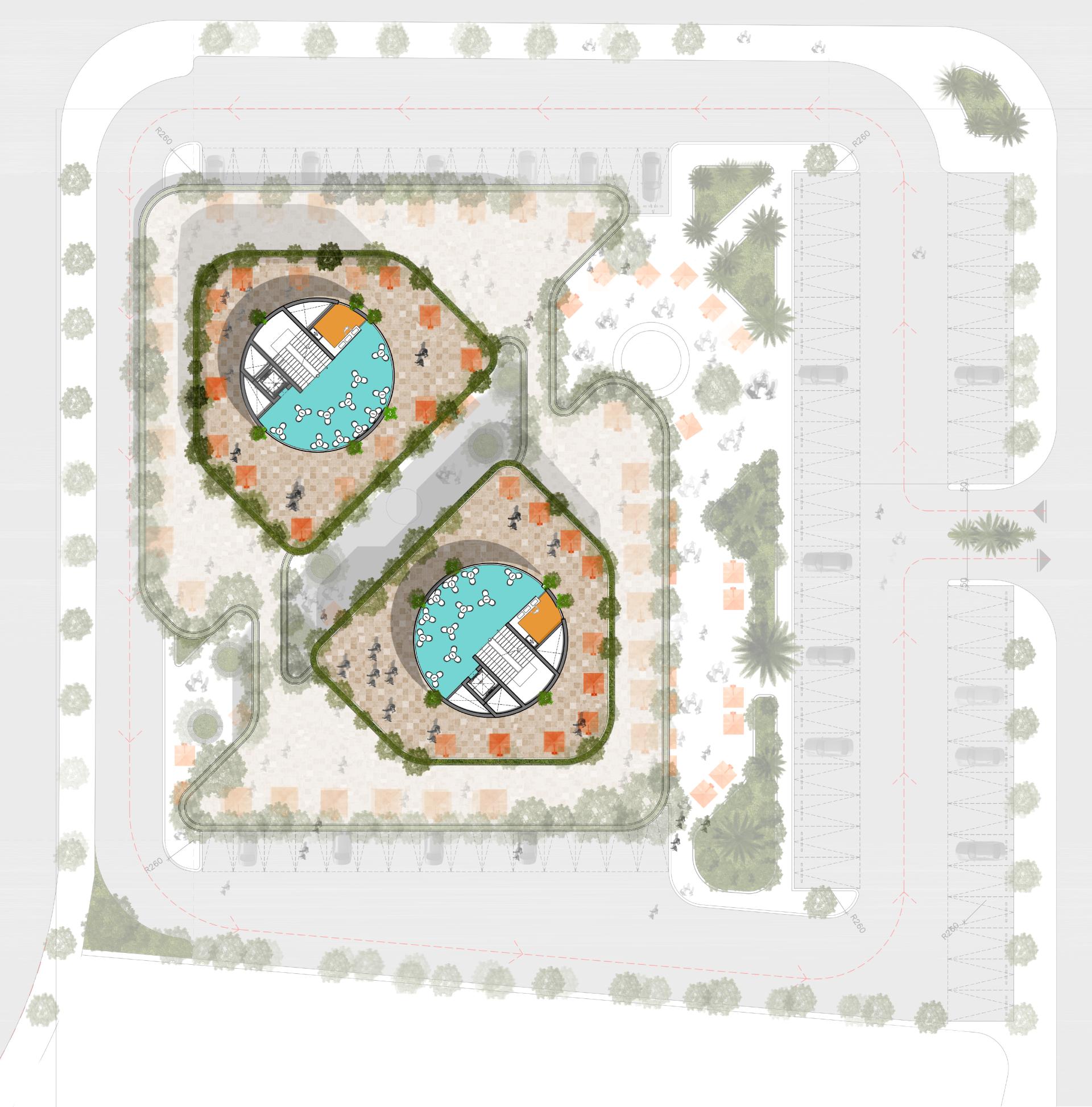
Project Images

