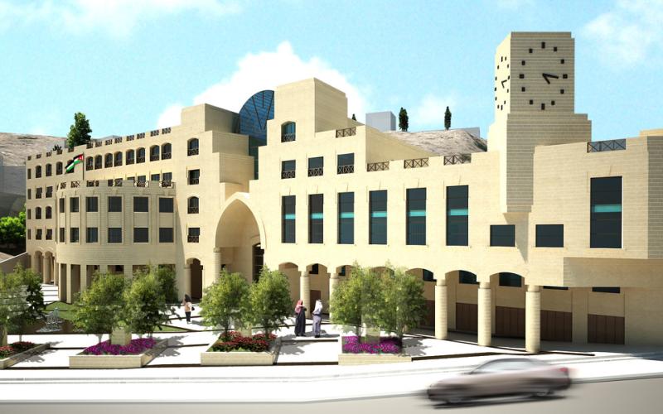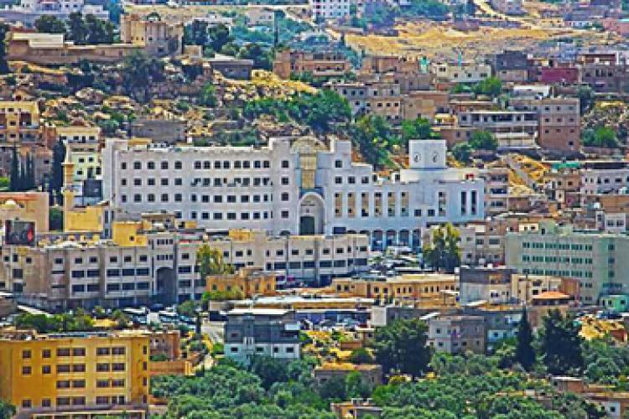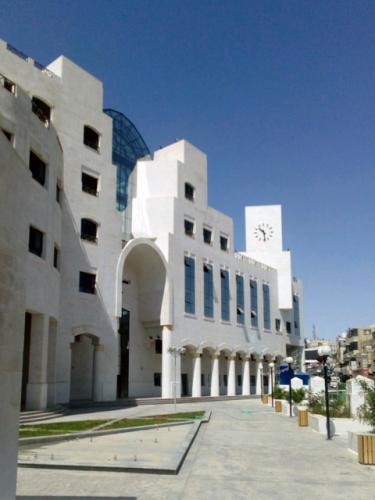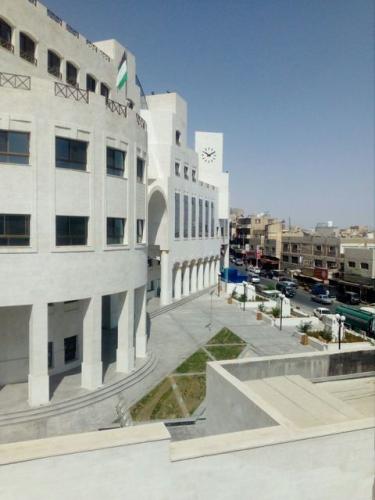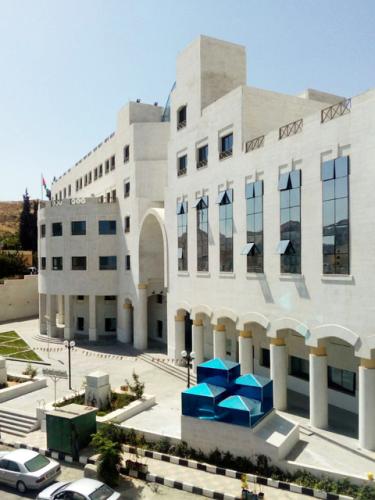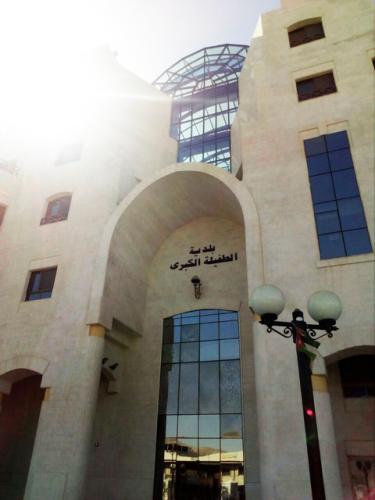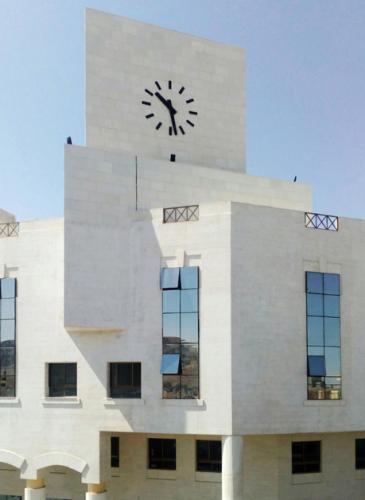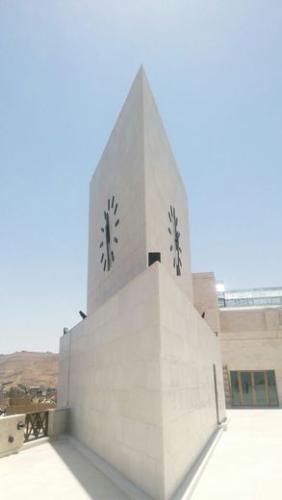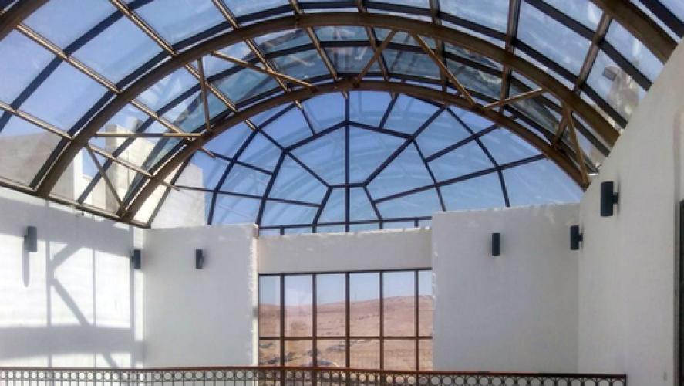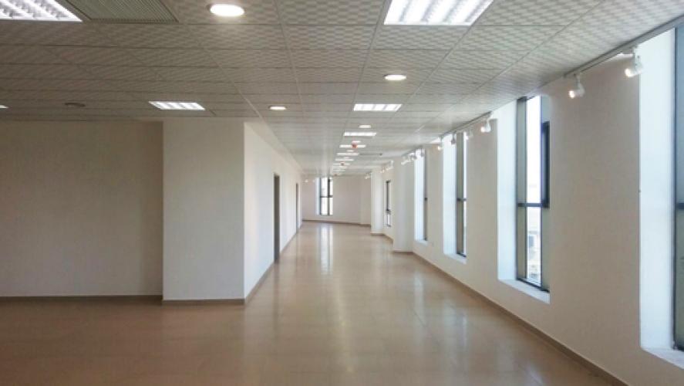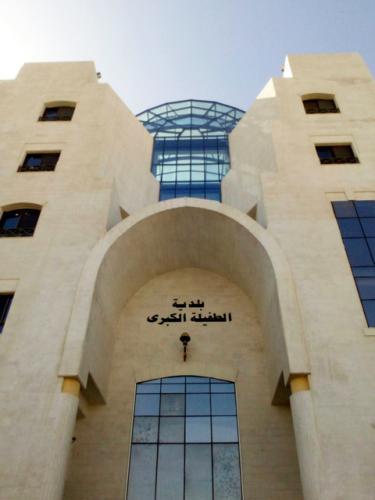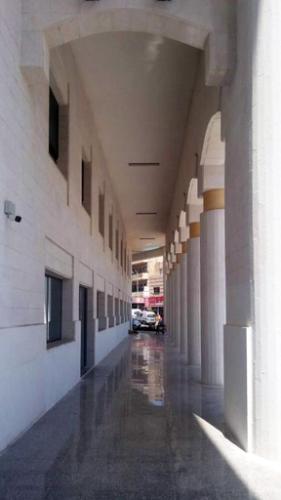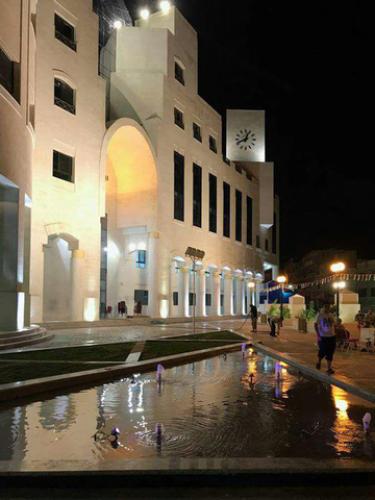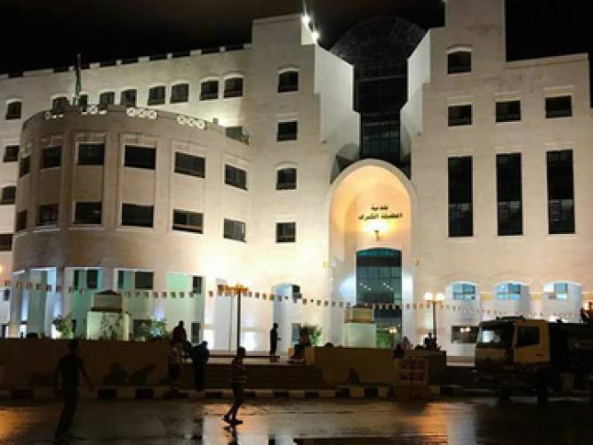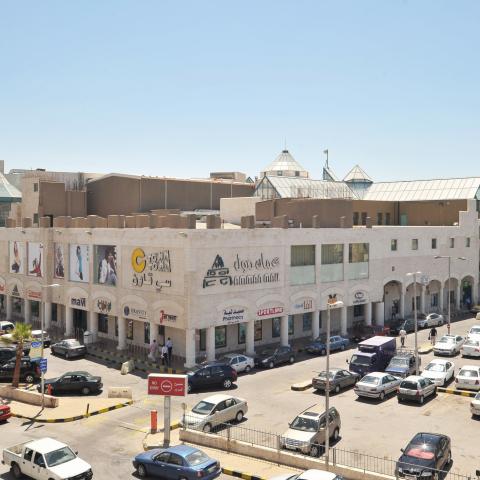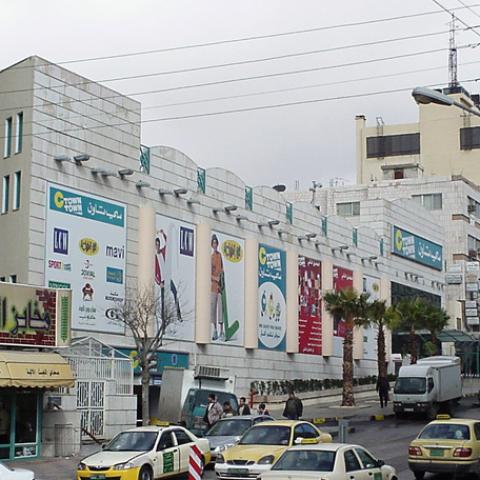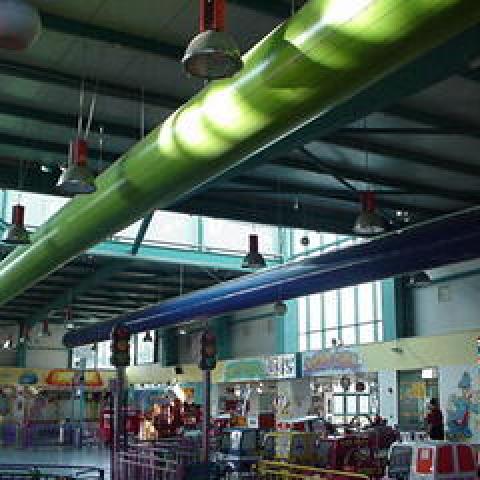The project is a mixed-used building with a total approximate built-up area about 20,130 sq.m. ; consisting of nine floors. Including The new center for Tafileh city municipality, Public Library, Cultural & training center and city hall, Urban space & Green Areas, to be considered an outlet for residents and visitors to the city center, Commercial Offices, commercial shops & Parking.
The design follows the “Green Architecture” concepts, and met the urban and architectural style for the city and matching with the culture of the city in terms of massing, facades solu6ons, colors, … etc.
The challenge in this project was to deliver the full AE design and to meet the contractual conditions within the limited short give timeline ( only 20 days).
Project Images

