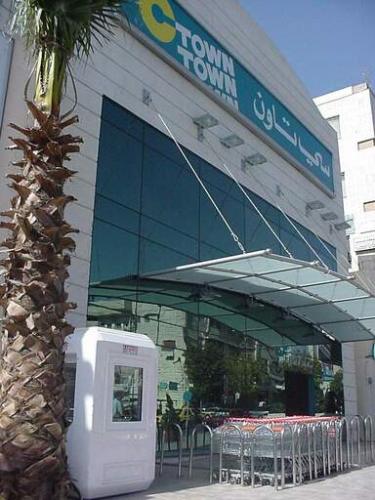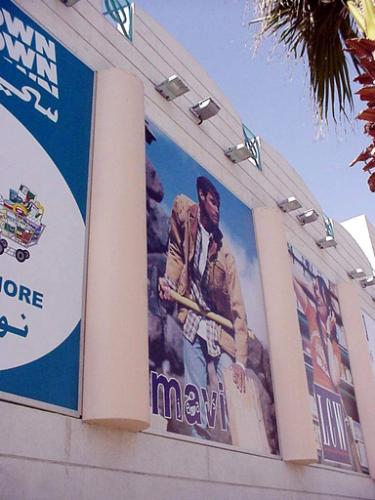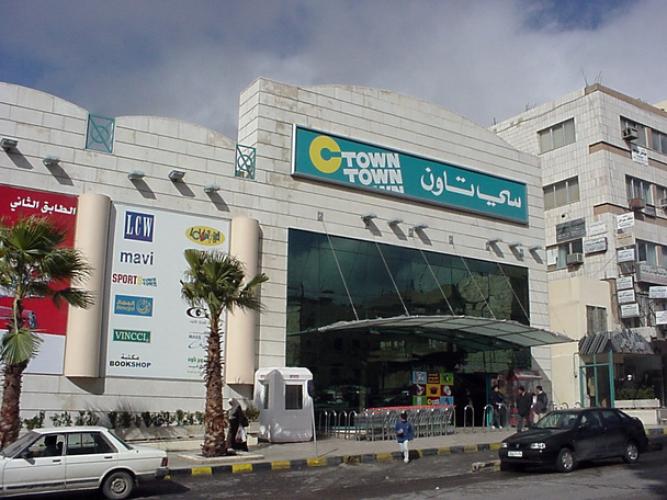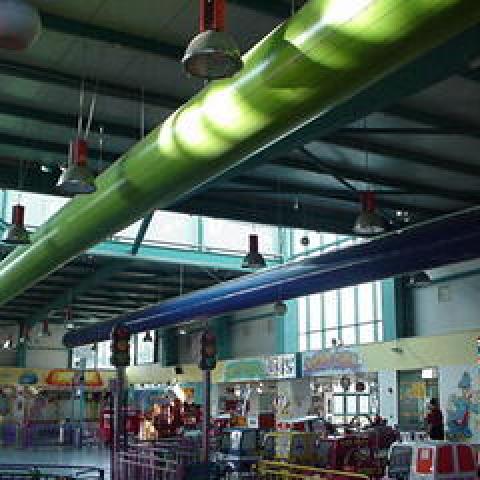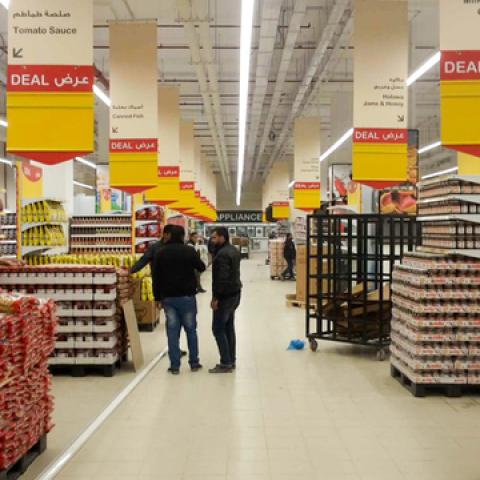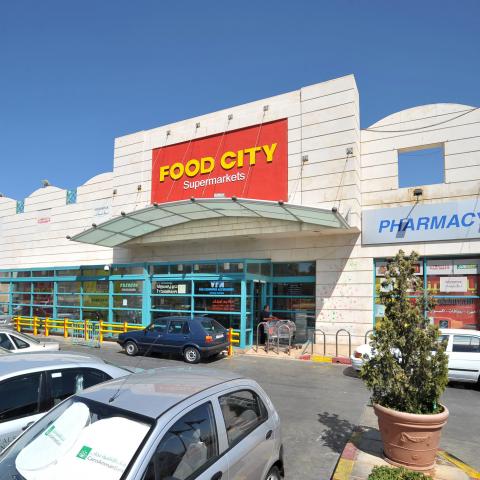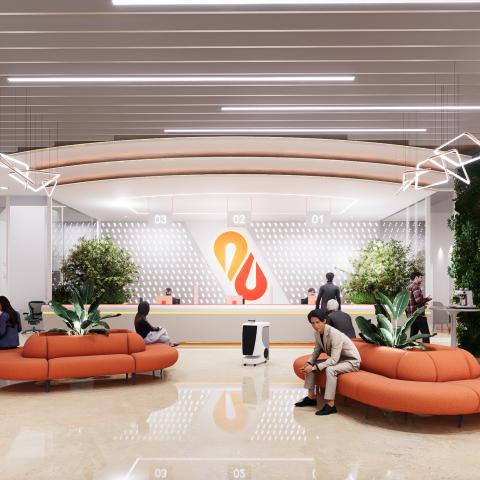This is a 6000 sq. m satellite mall located at an important commercial district Amman namely: Jabal Al Hussain. The project is built on a plot area of 2500m2 on the main street branching of maxim square.
The project is composed of the following:
- Basement floor for storage, and services purposes.
- Ground floor to be used as parking spaces.
- the first floor is to be used as the main floor and will be devoted to the supermarket.
- The second floor is arranged to serve as a mall with elaborated decoration and with a combination of commercial activities such as shops, cafeteria, food courts, and playing areas ….. etc.
The project is an articulated and decoration challenge since it is supposed to give a boost for the already respected corporate image the C-Town enjoys.
The work included architectural, civil, mechanical and electrical works with all – conditioning systems, lighting systems, sound systems, closed circuit T.V system, fire fighting system, landscaping, and interior decoration …. etc.



