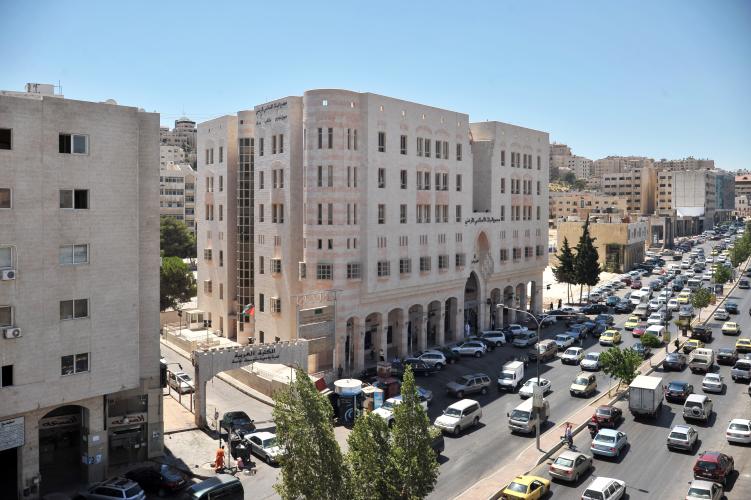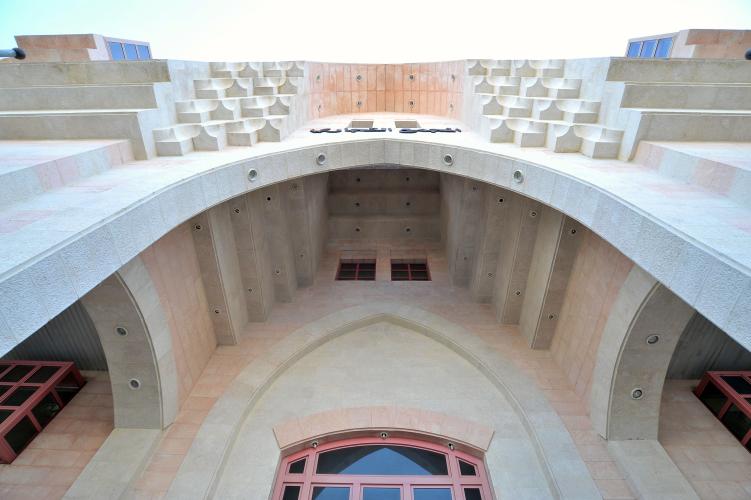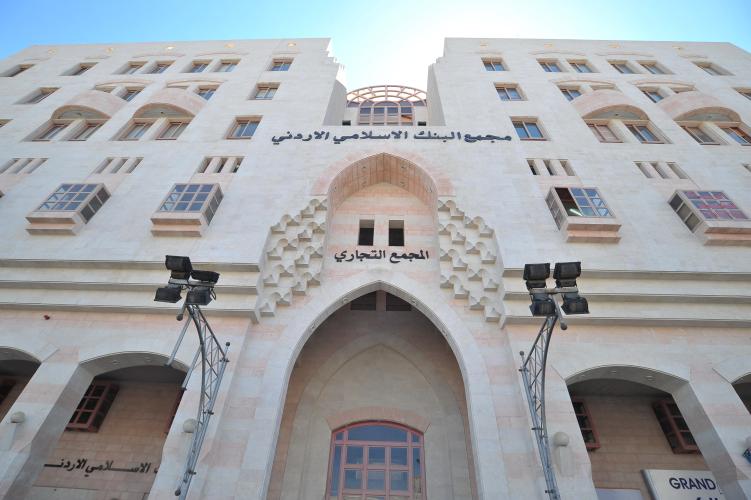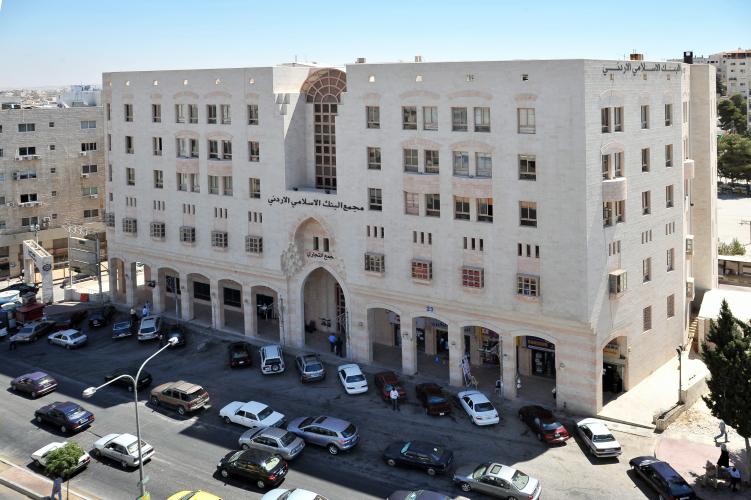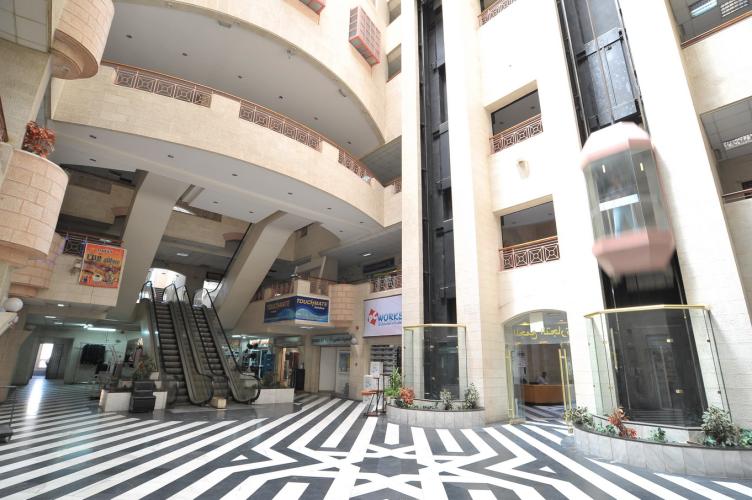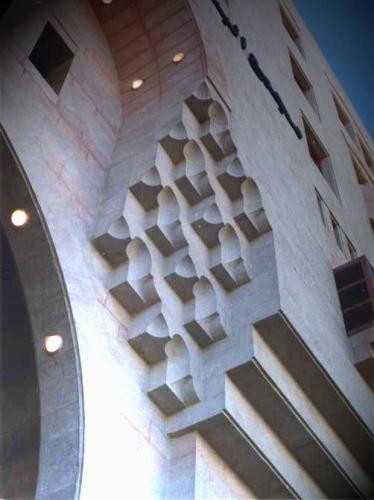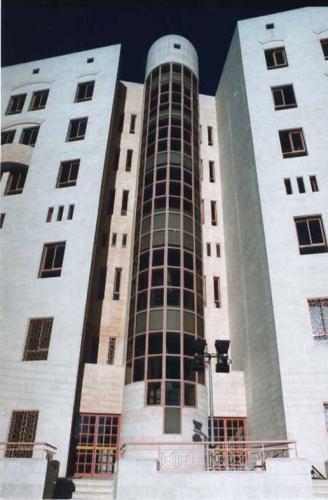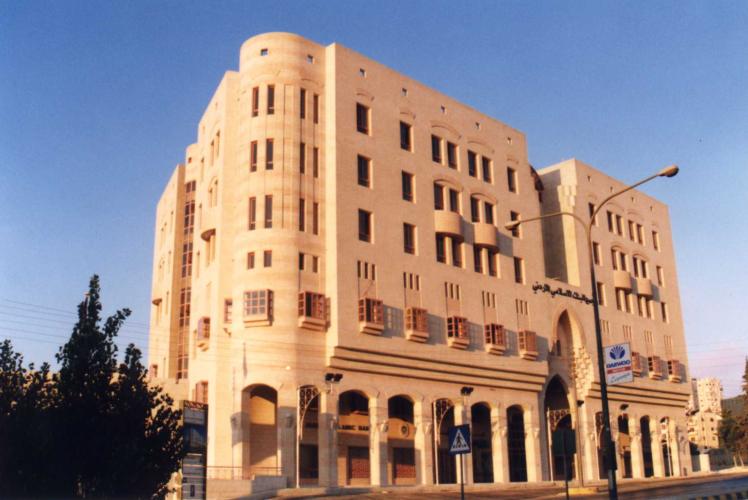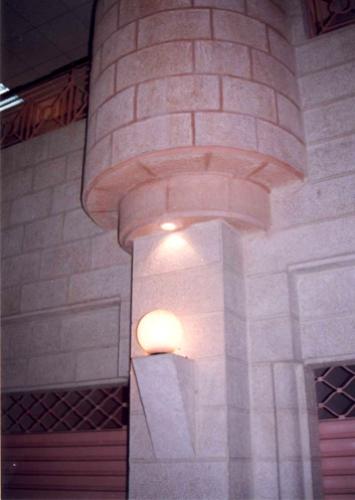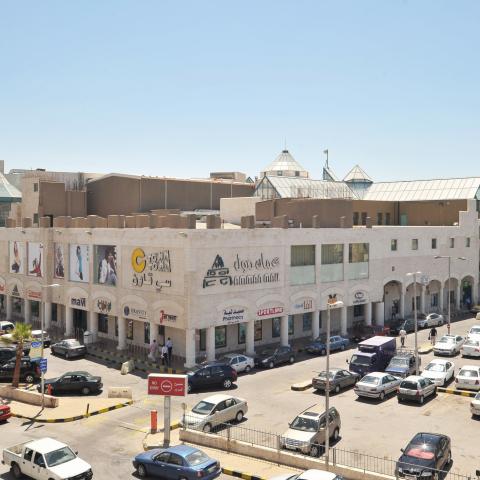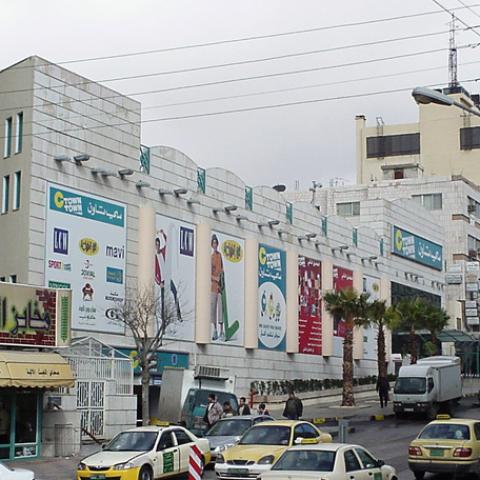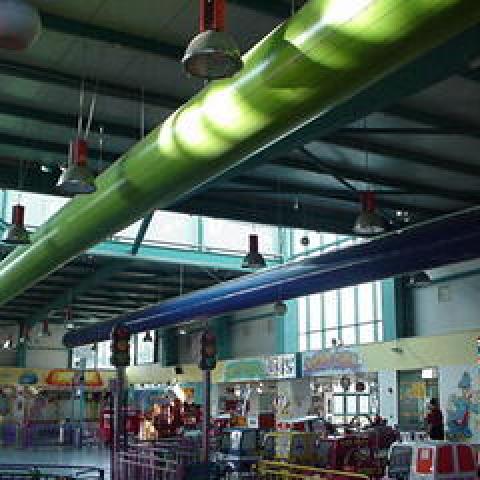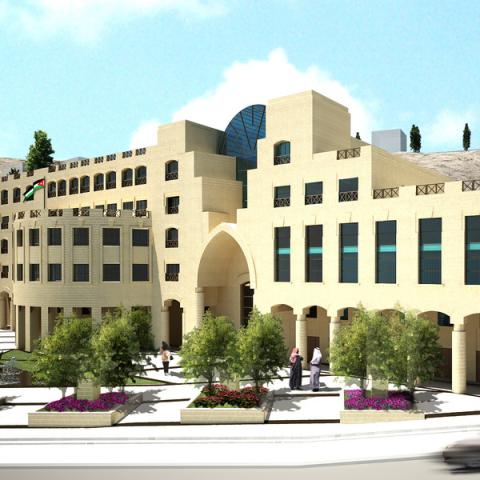This Project Won The Public Works and Housing Prize for The Year 1999.
This is a 13500 sq. m. mixed-use commercial complex with 43 shops capacity mall in the lower 3 floors and 43 office spaces in the upper 3 floors. Two basement floors serve for parking and other building services.
The design of the building recalls the old traditions of ‘Wakala’; the traditional prototype of a commercial mixed-use building in the Islamic Architecture. The central atrium in the middle of the building with full height and insulated glazed ceiling, with galleries all around and panoramic elevators and escalators, revives the old notion of a communal commercial ‘Souq’.
The exterior facades of the building exhibit many traditional details which were developed in a contemporary spirit using the creamy local stone and the pinkish stones with much efforts in carving and 3-dimensional treatments such as ‘Muqarnas’. The work included interior decoration for the public spaces of the building.

