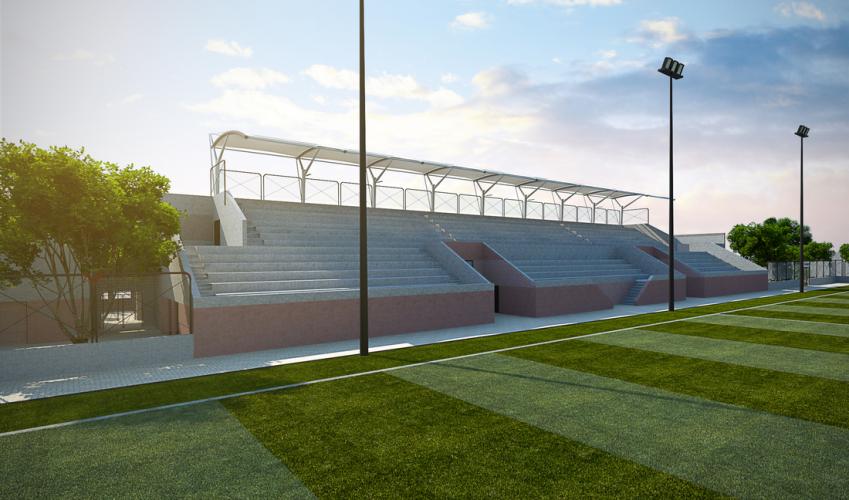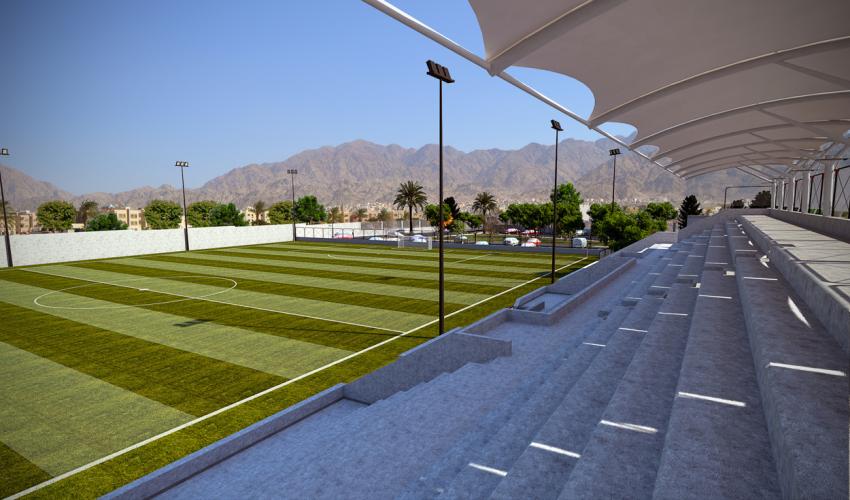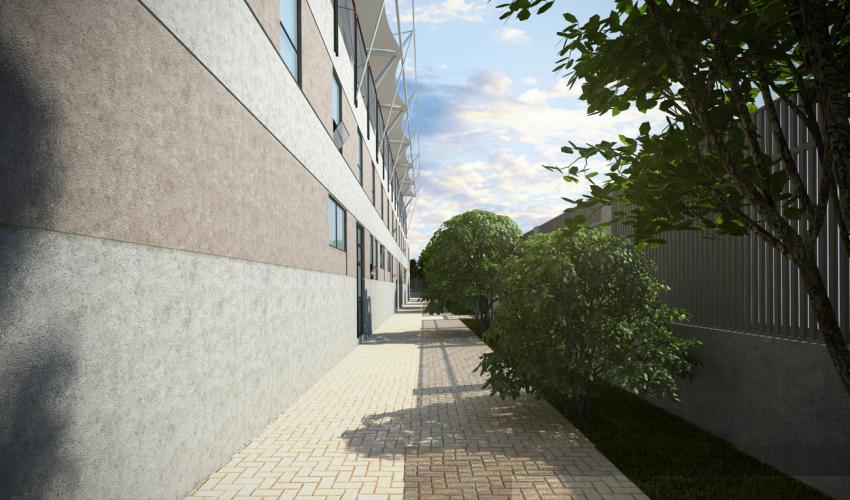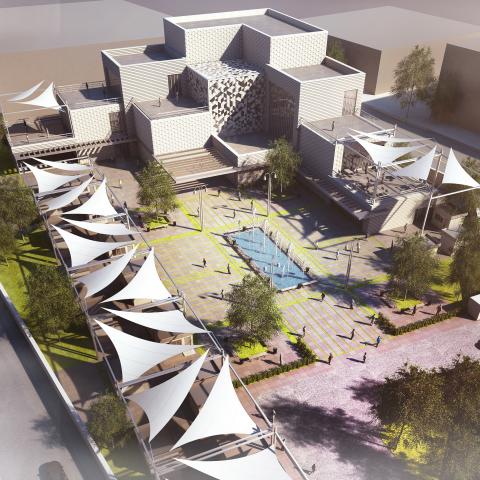This project is located in Aqaba Public Park, it consists of the following parts:
- Training court designed according FIFA standard dimensions.
- Administration building with a total built-up area of 200 sq.m.
- Stadium with a capacity of 1500 seats with services underneath for players, referees and other public services with a total area of 1293 sq.m.
- Surface parking for 153 cars and 8 buses.
- The stadium is covered with a steel structure canopy provided with a tensile fabric material.
- The scope included full architectural and engineering designs and detailed drawings.
Additionally, the services included the surveying works, geotechnical soil tests, coordination with local authorities to obtain permits and to ensure compliance with the national building codes requirements and regulations.
Project Images








