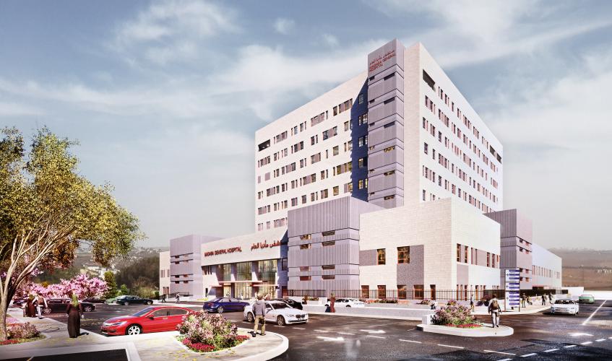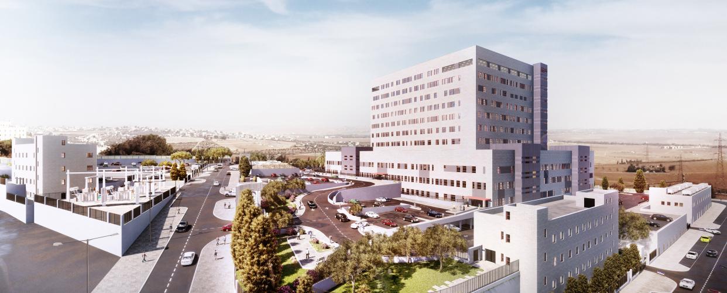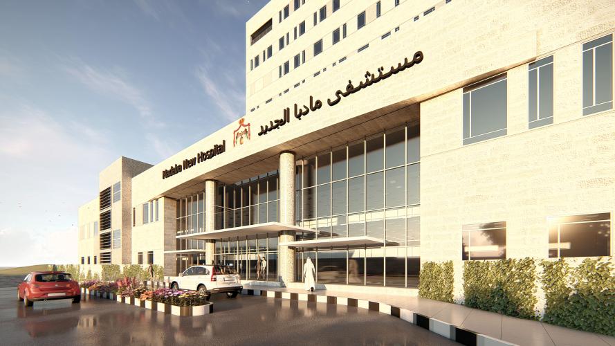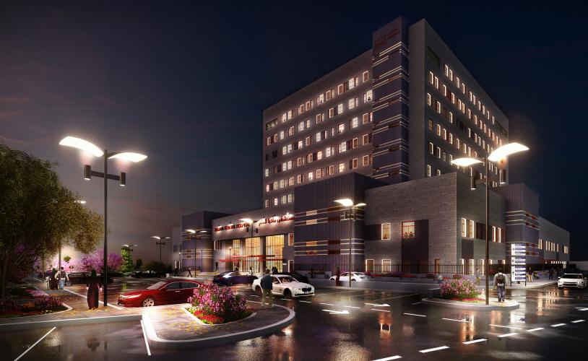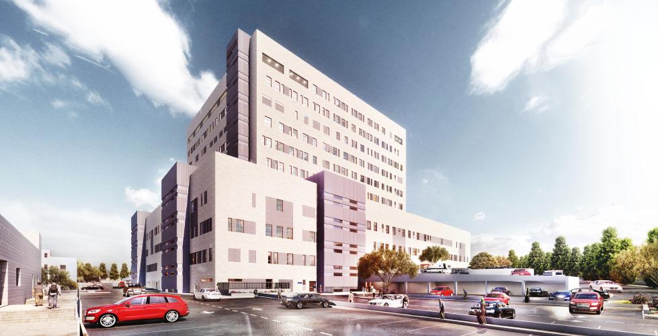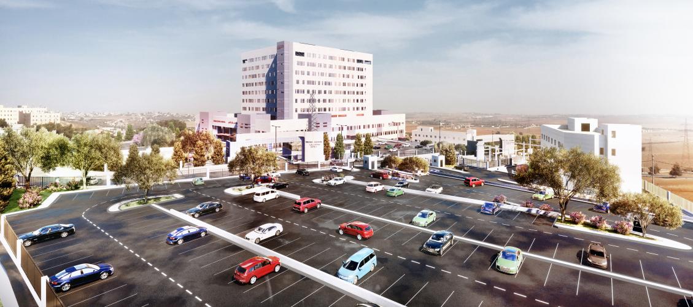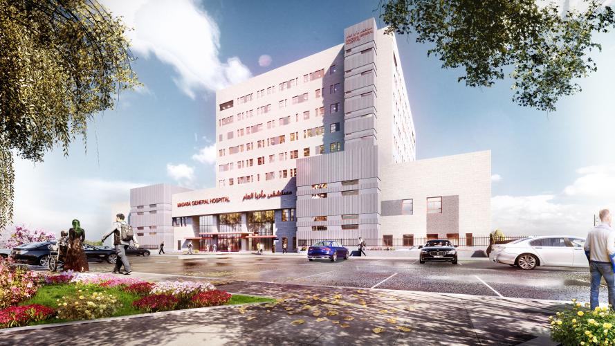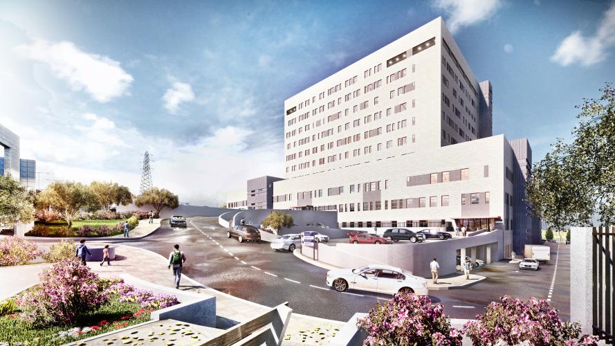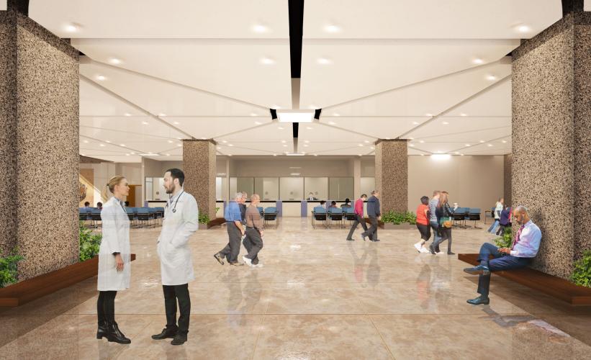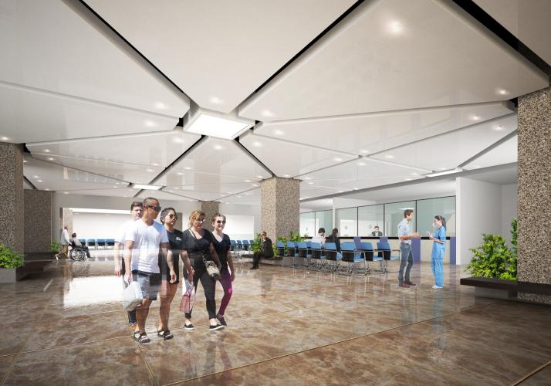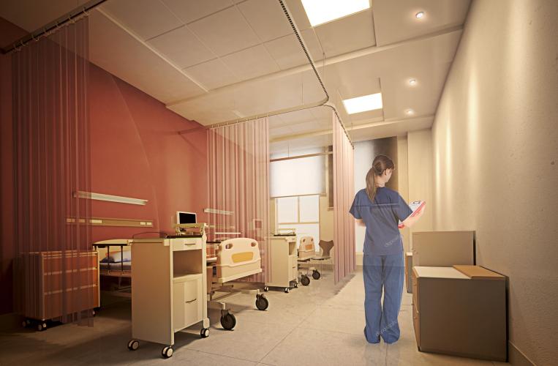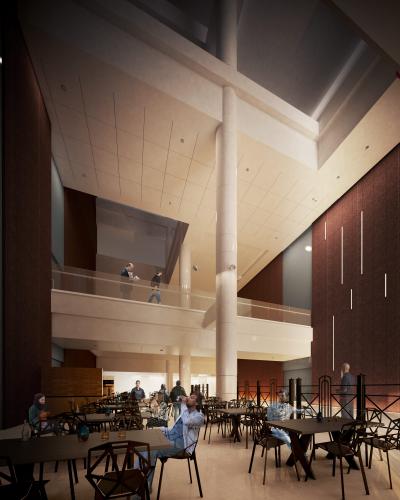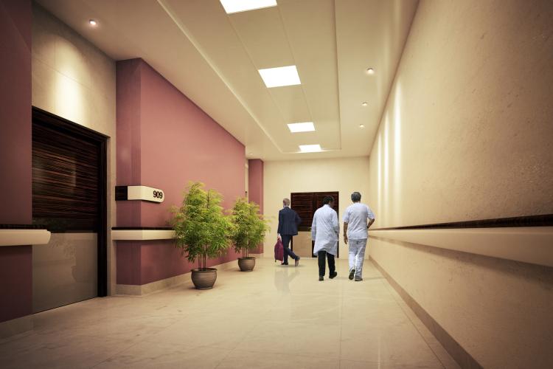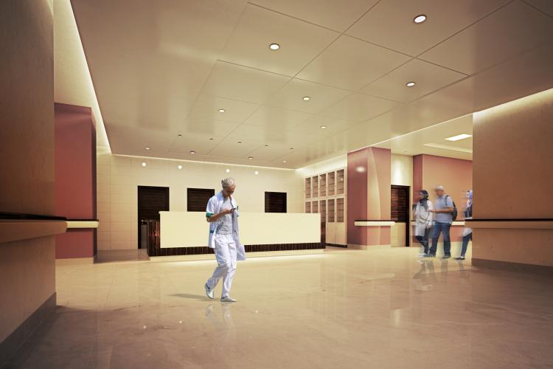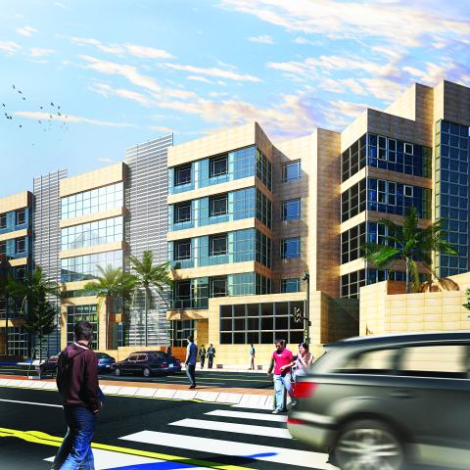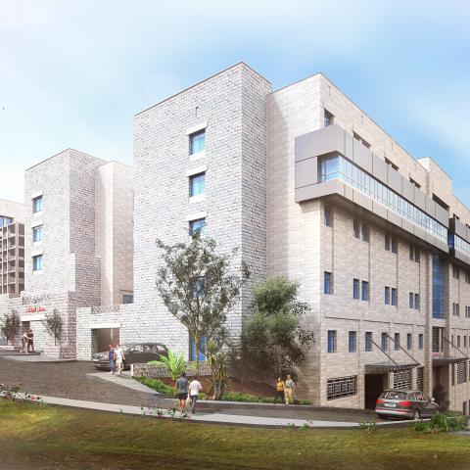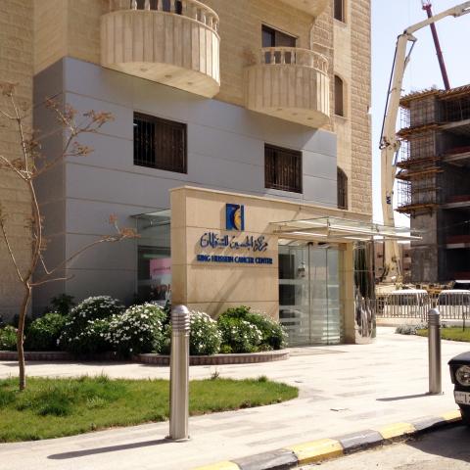The Madaba new governmental general hospital is a 90,000 sq.m general hospital located in Madaba governorate.
The site, compared to the functional program of the project, is so tight with a rather sloping terrain. As the new hospital is meant to serve the governorate of Madaba, the project has a comprehensive space program and many functional requirements.

The master plan of the hospital is developed to fit perfectly in the tight site. The design of the hospital building saves ground space by adopting vertical design approach to afford areas needed for other service buildings which on the same plot. The building consists of 13 floors; a podium of three basements, and two floors above ground, topped by an eight-floor tower for inpatient wards.

The steep terrain of the site was utilized to secure direct access from outside to the departments of functional operations that need such direct access. The hospital building is accessible from outside through eleven on-grade entrances distributed over the four sides of the building. All departments are layered vertically from departments of greater traffic such as outpatients’ clinics, dialysis, emergency department, day-case surgery, forensic medicine and others – up to the departments of less traffic such as inpatient wards.

The hospital has a capacity of 350 beds that can be expanded to 450 beds adding extra beds to the designed inpatient wards without the need for any additional areas. The design team adopted the lean design theory to determine the allocation of spaces and the interaction of multiple user-flows including patients, clinicians, visitors, medication, supplies, equipment, and information. The complex medical functions of the hospital are organized vertically across the floors, and horizontally within the same floor in a way to enhance the flow of procedures and functional operations, minimize the travel distances, and optimize the circulation of staff and patients around the building.
The design emphasized the sense of openness for the interior spaces through alternating double volumes all along the core of the tower part of the hospital building. It also enhanced the openness to outside of all the floors by creating a light well around the lower part of the podium to provide natural daylight for the floors below the ground level.
The architecture of Madaba hospital draws inspiration from the renowned classical mosaics of Madaba. It resembles the mosaics concept in a modern way at the exterior facades and interior surface treatments. The abstraction of mosaic making concept was the reference for the design of different surfaces and facades; coupled with a layer of digital graphics resembling the 0/1 patterns over the mosaics tissues covering the different surfaces.

