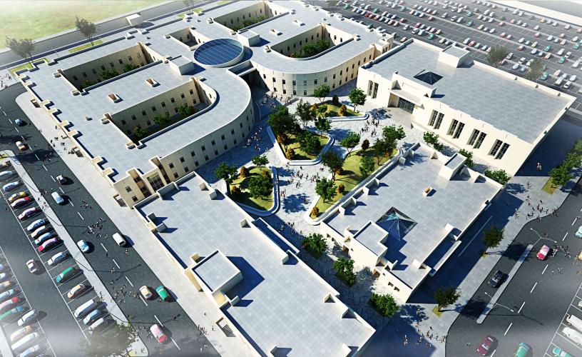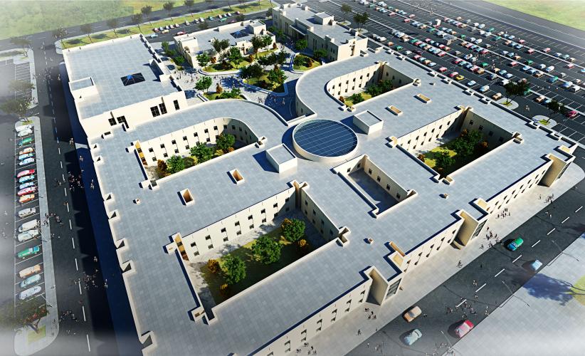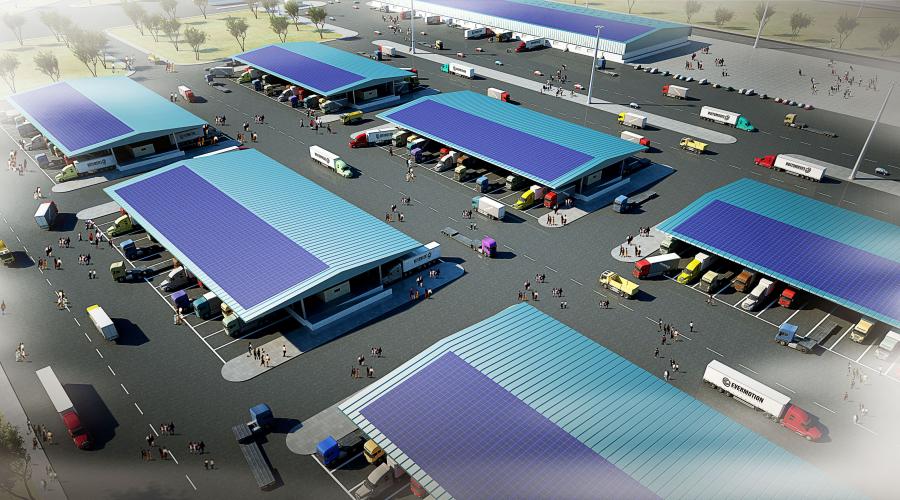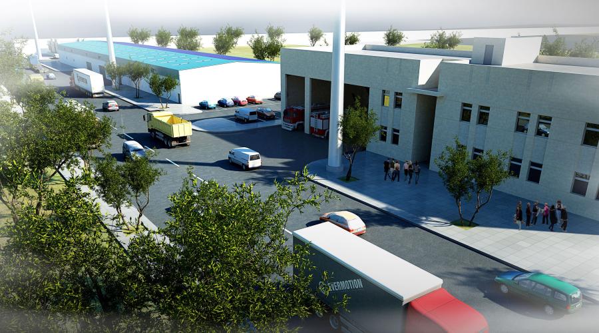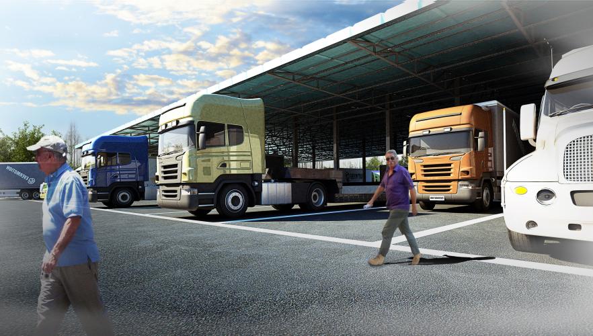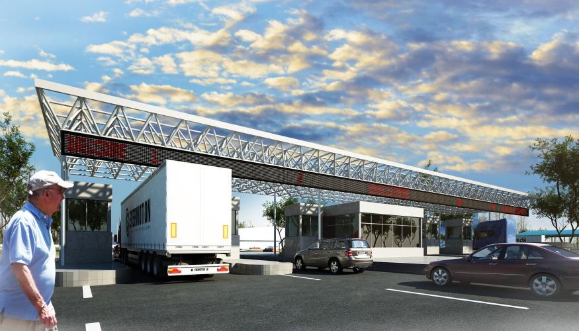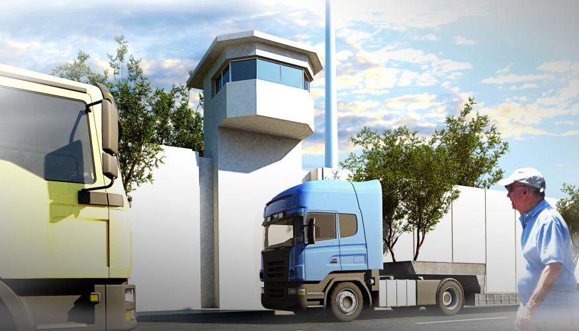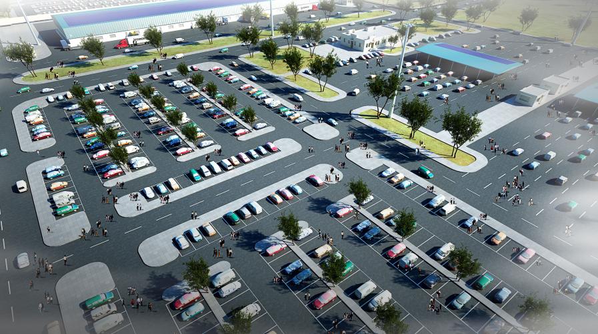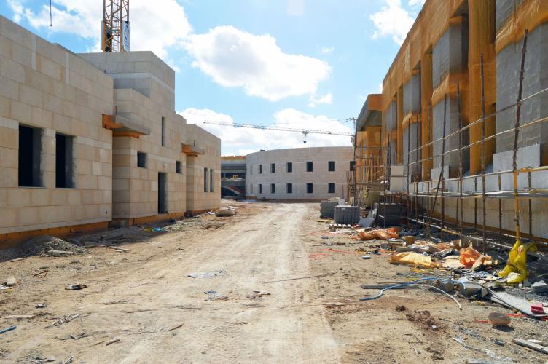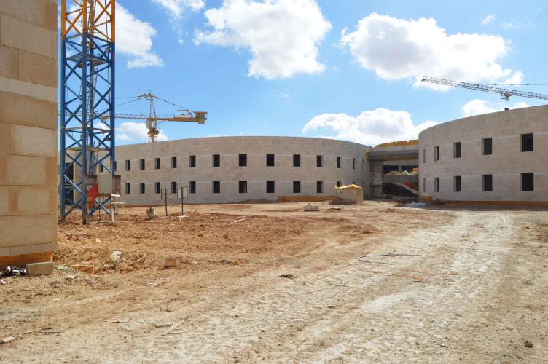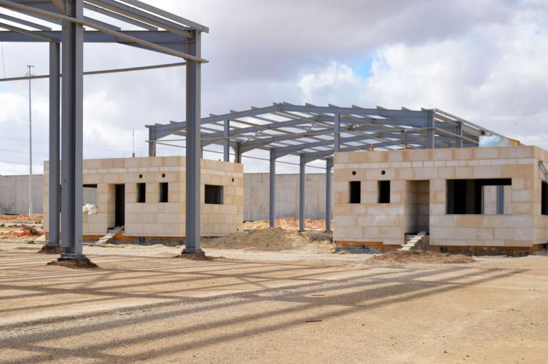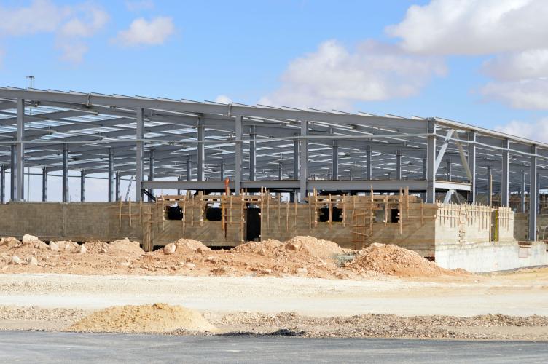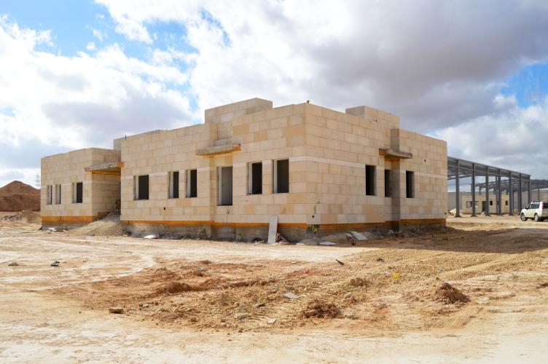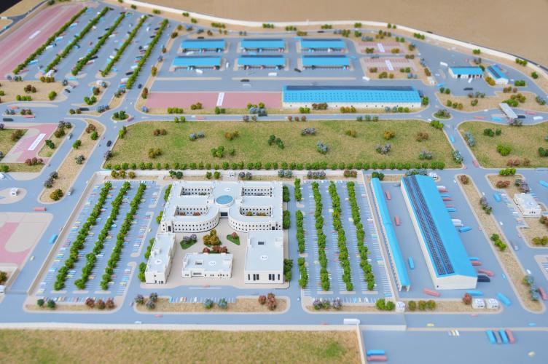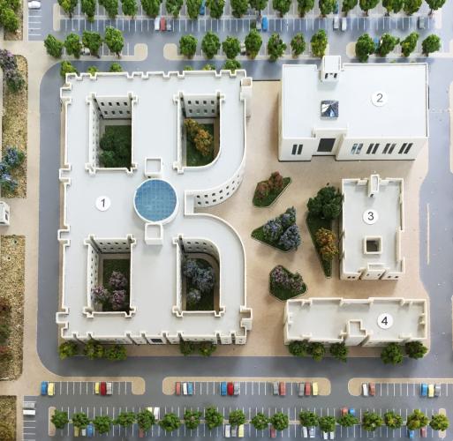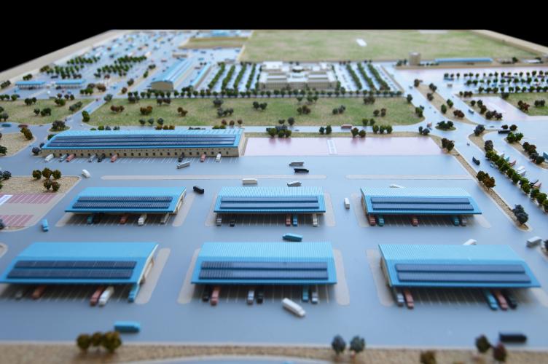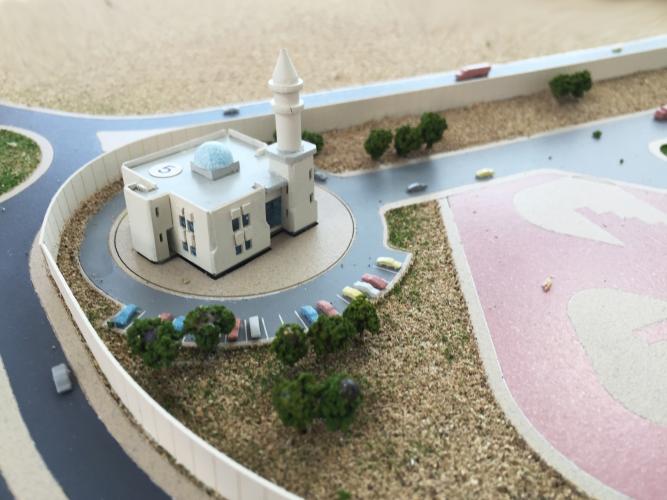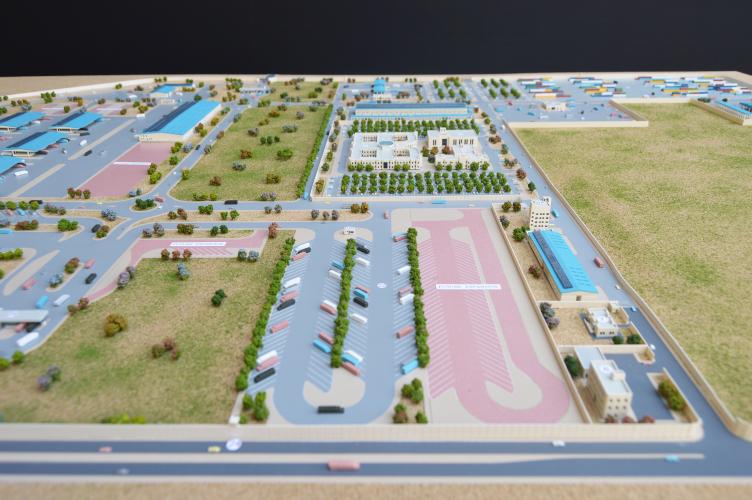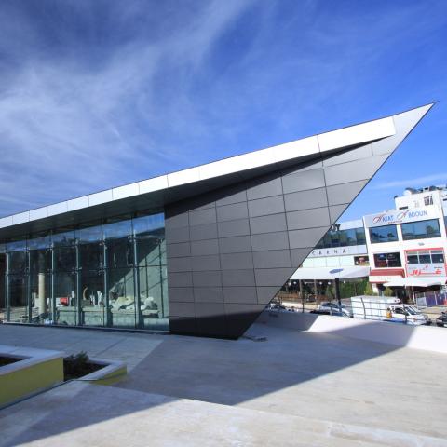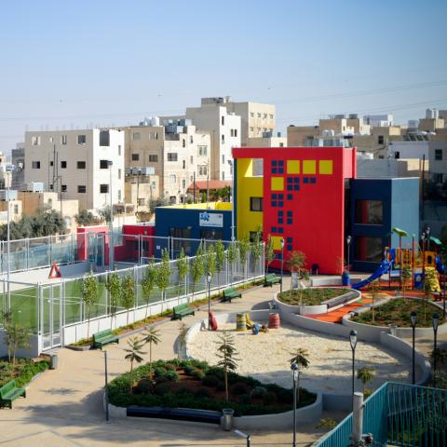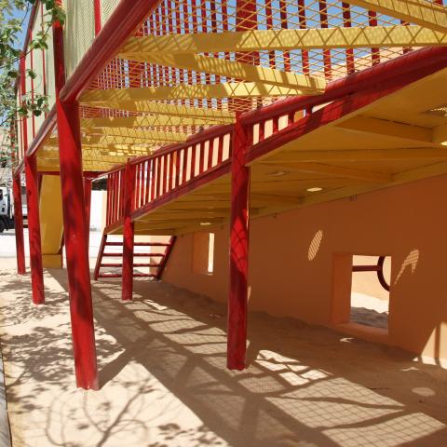The task was to design a master plan with all related infrastructural works through to fully detailed design and preparing tender documents for the new Amman Customs Depot in its new location east of Amman. This project was financed and supervised by the World Bank, managed by Dar Al-Handasa, the owner’s rep. was the Ministry of Public Works and Housing. An international customs expert played an advisory role to guarantee the international state of the art standards for this facility.
The 440,000 Sqm site was planned to handle in-going, out-going, and transit movement of goods. The outstanding particularity of functions and movements within the site made this project a complicated assignment to tackle. The site comprises large areas of open yards for parking, queuing, inspections and storage, in addition to a group of concrete buildings, and steel structure storage facilities, of the total built-up area of 46670 m2. The area of open yards and roads is 153000 m2.
The assignment included complete engineering designs and studies for buildings, site works, and infrastructural networks. The work included a study for the utilization of renewable sources of energy to generate electrical power. We have considered the following renewable energy sources: Solar energy, Wind energy, and Geothermal energy.

