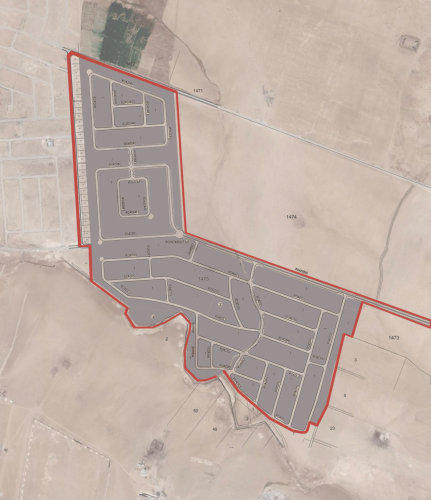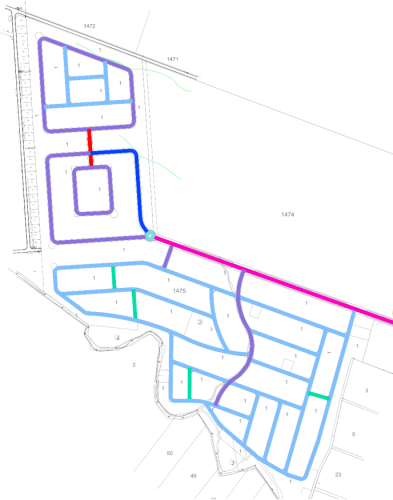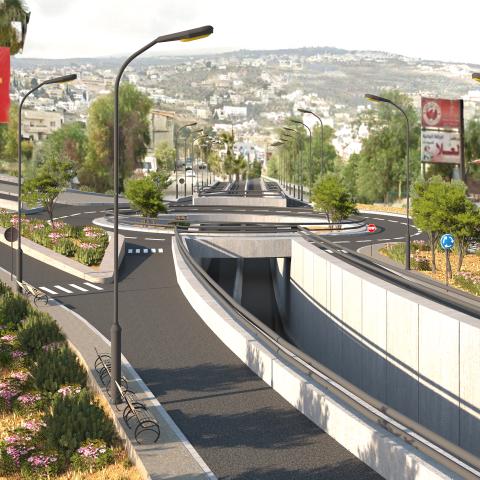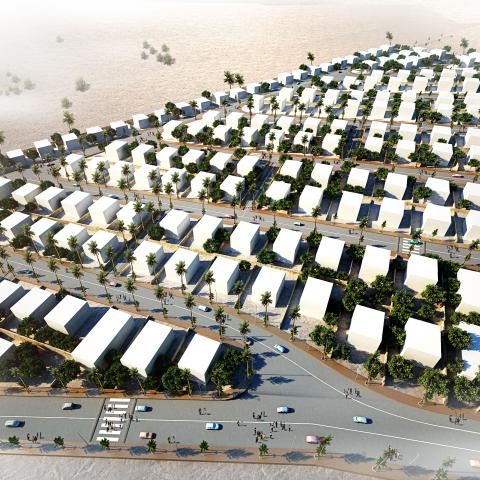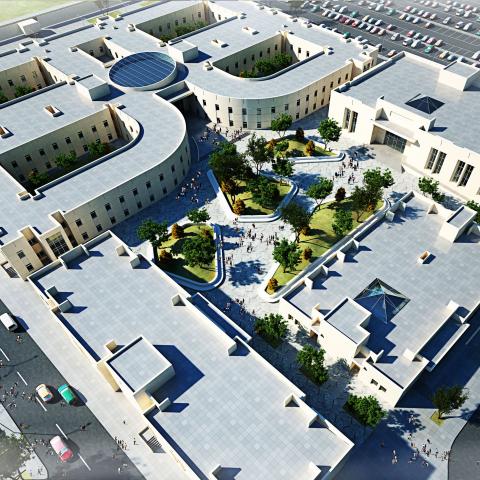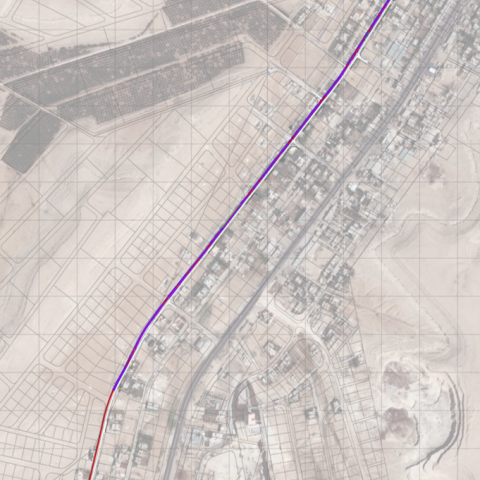The project is a development in the form of a residential city with a total area of 500,000 sq.m. The project included the zoning and division of the project site into small residential and commercial plots and supplying all needed infrastructural services.
The project components are as follows:
- 89,300 sq.m. of an inner network of roads and sidewalks, which is equal to 18.60% of the total area of the site. The length of the designed roads is equal to 10 km.
- A total area of 355,300 sq.m. is designated for residential and commercial plots with an average area between 500 sq.m. and 1000 sq.m. per plot.
- An area of 5,630 sq.m. is designated for parks, public amenities and mosques.
- An area of 27,860 sq.m. is designated for other services.
- Our scope of work included the following:
- Providing the design services and preparing the tender documents for the road networks including the detailed road profiles.
- Providing the design services and preparing the tender documents for the following infrastructure networks: (1) Storm water drainage, (2) Water supply networks, (3) Public sewage network, (4) Electrical supply network, (5) Telecommunication network, (6) Overall landscape design for the site, (7) Irrigation network for green spaces, public yards, and sidewalks.
Project layout Images

